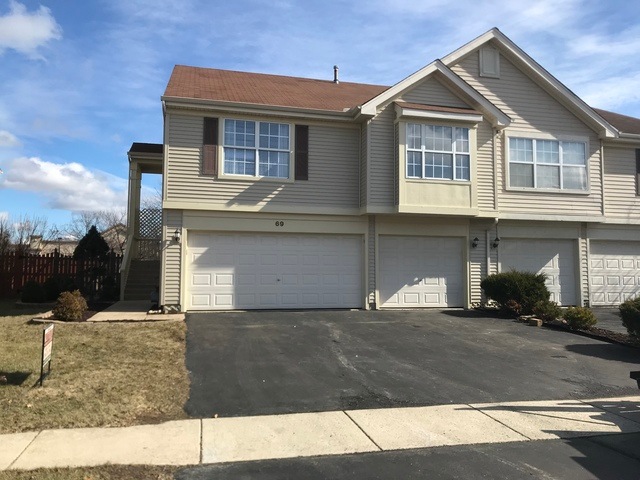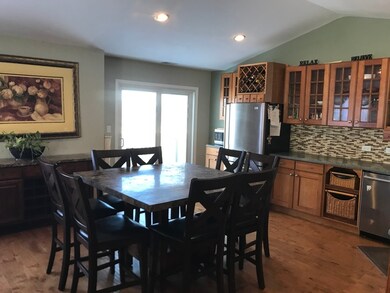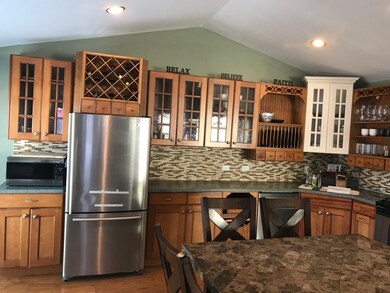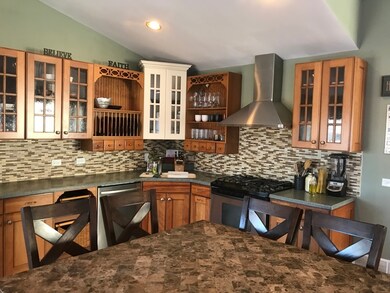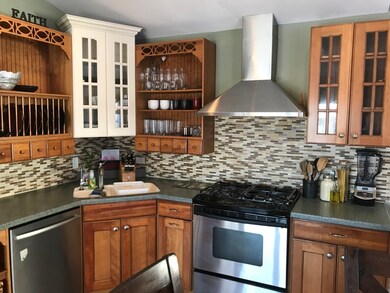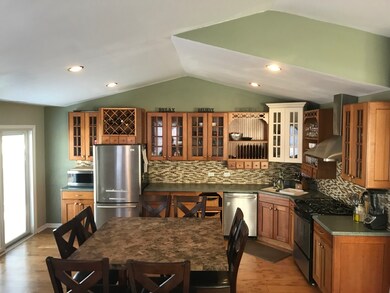
69 Seton Creek Dr Oswego, IL 60543
North Oswego NeighborhoodEstimated Value: $303,000 - $354,000
Highlights
- Vaulted Ceiling
- Wood Flooring
- Fenced Yard
- Oswego High School Rated A-
- Main Floor Bedroom
- Balcony
About This Home
As of April 2018WOW! MOVE IN READY!! OPEN FLOOR CONCEPT WITH CATHEDRAL CEILINGS! UPDATED KITCHEN WITH CORIAN COUNTER TOPS! CUSTOM BACK SPLASH! NEWER SS APPLIANCES! ALL NEW ENGINEERED HARDWOOD FLOORS! ALL UPDATED BATHROOMS WITH CERAMIC FLOORS AND TUB SURROUND! ALL UPDATED DIMMING LIGHT FIXTURES! NEW ANDERSON SLIDING DOORS! MASTER SUITE WITH LUXURY BATH WITH DOUBLE SHOWERS HEADS, WALK IN CLOSET AND SKYLIGHTS! FRESHLY PAINTED INTERIOR AND ALL EXTERIOR TRIM FRESHLY PAINTED! ALL NEW WHITE SIX PANEL DOORS! FINISHED LOWER LEVER PERFECT FOR IN-LAW ARRANGEMENT! ALL NEW BLINDS! BRAND NEW ROOF! BRAND NEW SIDING! ALL NEW SCREENS! BRAND NEW STORM DOOR AND MUCH MORE.
Townhouse Details
Home Type
- Townhome
Est. Annual Taxes
- $6,012
Year Built | Renovated
- 1995 | 2016
Lot Details
- East or West Exposure
- Fenced Yard
HOA Fees
- $25 per month
Parking
- Attached Garage
- Garage Transmitter
- Garage Door Opener
- Driveway
- Parking Included in Price
- Garage Is Owned
Home Design
- Slab Foundation
- Asphalt Shingled Roof
- Vinyl Siding
Interior Spaces
- Vaulted Ceiling
- Skylights
- Wood Flooring
Kitchen
- Breakfast Bar
- Oven or Range
- Dishwasher
- Disposal
Bedrooms and Bathrooms
- Main Floor Bedroom
- Primary Bathroom is a Full Bathroom
- In-Law or Guest Suite
- Bathroom on Main Level
Laundry
- Dryer
- Washer
Outdoor Features
- Balcony
- Patio
Utilities
- Forced Air Heating and Cooling System
- Heating System Uses Gas
Community Details
- Pets Allowed
Listing and Financial Details
- Homeowner Tax Exemptions
Ownership History
Purchase Details
Purchase Details
Home Financials for this Owner
Home Financials are based on the most recent Mortgage that was taken out on this home.Purchase Details
Home Financials for this Owner
Home Financials are based on the most recent Mortgage that was taken out on this home.Purchase Details
Home Financials for this Owner
Home Financials are based on the most recent Mortgage that was taken out on this home.Purchase Details
Purchase Details
Similar Homes in Oswego, IL
Home Values in the Area
Average Home Value in this Area
Purchase History
| Date | Buyer | Sale Price | Title Company |
|---|---|---|---|
| Pamal Joanna P | -- | -- | |
| Pamal Joanna P | $215,000 | Attorneys Title Guaramty Fu | |
| Lopez Miguel A | -- | First American Title | |
| Lopez Miguel | $108,000 | -- | |
| Secretary Of Housing & Urban Development | -- | None Available | |
| Schlegel Sally A | $140,700 | -- |
Mortgage History
| Date | Status | Borrower | Loan Amount |
|---|---|---|---|
| Previous Owner | Pamal Joanna P | $168,800 | |
| Previous Owner | Lopez Miguel A | $105,262 | |
| Previous Owner | Posey Dwight D | $8,349 | |
| Closed | Schlegel Sally A | -- |
Property History
| Date | Event | Price | Change | Sq Ft Price |
|---|---|---|---|---|
| 04/20/2018 04/20/18 | Sold | $211,000 | -4.0% | $96 / Sq Ft |
| 03/20/2018 03/20/18 | Pending | -- | -- | -- |
| 03/14/2018 03/14/18 | For Sale | $219,900 | +4.2% | $100 / Sq Ft |
| 03/12/2018 03/12/18 | Off Market | $211,000 | -- | -- |
| 03/12/2018 03/12/18 | For Sale | $219,900 | +4.2% | $100 / Sq Ft |
| 03/11/2018 03/11/18 | Off Market | $211,000 | -- | -- |
| 03/06/2018 03/06/18 | For Sale | $219,900 | -- | $100 / Sq Ft |
Tax History Compared to Growth
Tax History
| Year | Tax Paid | Tax Assessment Tax Assessment Total Assessment is a certain percentage of the fair market value that is determined by local assessors to be the total taxable value of land and additions on the property. | Land | Improvement |
|---|---|---|---|---|
| 2023 | $6,012 | $81,834 | $11,022 | $70,812 |
| 2022 | $6,012 | $75,077 | $10,112 | $64,965 |
| 2021 | $6,129 | $71,501 | $9,630 | $61,871 |
| 2020 | $5,511 | $66,823 | $9,000 | $57,823 |
| 2019 | $5,598 | $66,823 | $9,000 | $57,823 |
| 2018 | $5,503 | $62,853 | $13,224 | $49,629 |
| 2017 | $5,323 | $57,929 | $12,188 | $45,741 |
| 2016 | $4,853 | $52,663 | $11,080 | $41,583 |
| 2015 | $4,568 | $47,876 | $10,073 | $37,803 |
| 2014 | -- | $45,166 | $9,503 | $35,663 |
| 2013 | -- | $46,563 | $9,797 | $36,766 |
Agents Affiliated with this Home
-
Felipe Carrillo

Seller's Agent in 2018
Felipe Carrillo
Kettley & Co. Inc. - Aurora
(630) 674-3001
333 Total Sales
-
Mario Carrillo

Seller Co-Listing Agent in 2018
Mario Carrillo
Kettley & Co. Inc. - Aurora
(630) 688-3400
387 Total Sales
-
Dena Furlow

Buyer's Agent in 2018
Dena Furlow
Keller Williams Infinity
(630) 742-4374
6 in this area
278 Total Sales
Map
Source: Midwest Real Estate Data (MRED)
MLS Number: MRD09876629
APN: 03-10-155-018
- 233 Mondovi Dr
- 221 Ashley Ct
- 633 Salem Cir
- 87 Saugatuck Rd
- 310 Cascade Ln Unit 310
- 231 Grays Dr Unit 1
- 171 Springbrook Trail S
- 354 Cascade Ln Unit 354
- 395 Cascade Ln Unit 3
- 247 Springbrook Trail S Unit 1
- 261 Springbrook Trail S Unit 1
- 251 Springbrook Trail S
- 533 Waterford Dr
- 0000 Fifth St
- 87 Old Post Rd
- 108 Buckingham Ct
- 141 Bluegrass Pkwy
- 145 Heathgate Rd
- 410 Cobblestone Ct
- 109 Oxford Ct
- 69 Seton Creek Dr
- 67 Seton Creek Dr
- 71 Seton Creek Dr
- 65 Seton Creek Dr
- 73 Seton Creek Dr
- 63 Seton Creek Dr Unit 4
- 75 Seton Creek Dr
- 75 Seton Creek Dr Unit 1
- 77 Seton Creek Dr
- 61 Seton Creek Dr Unit 4
- 66 Seton Creek Dr
- 68 Seton Creek Dr
- 64 Seton Creek Dr
- 79 Seton Creek Dr Unit 4
- 70 Seton Creek Dr
- 62 Seton Creek Dr
- 72 Seton Creek Dr
- 74 Seton Creek Dr
- 81 Seton Creek Dr
- 76 Seton Creek Dr
