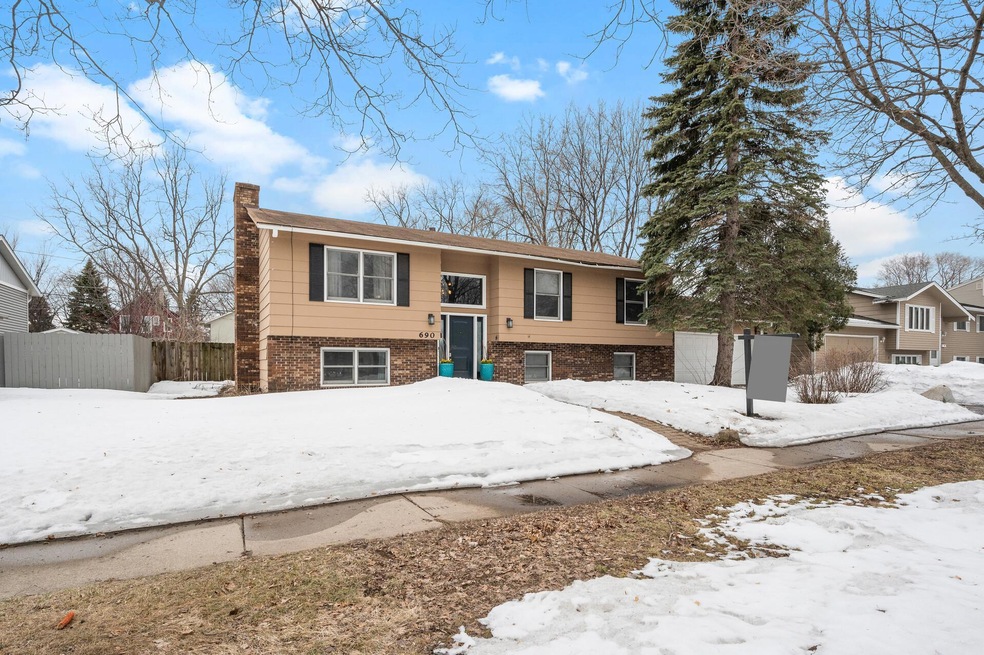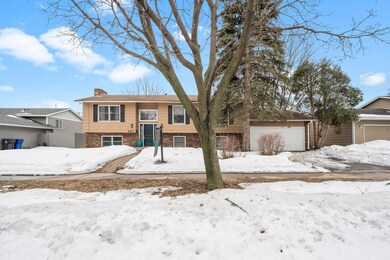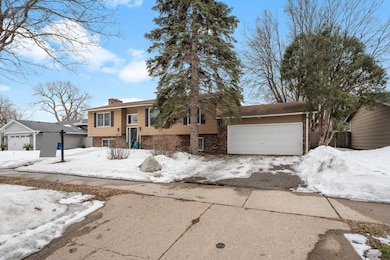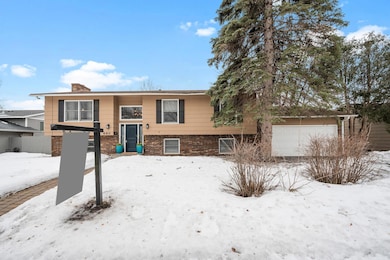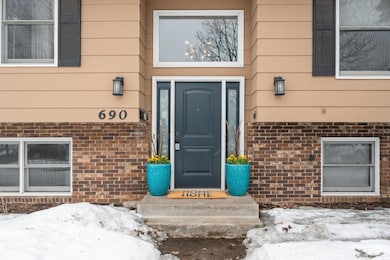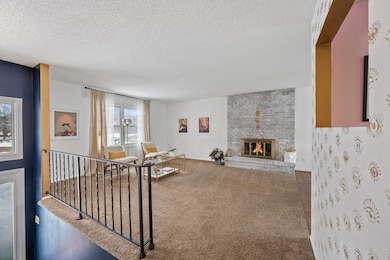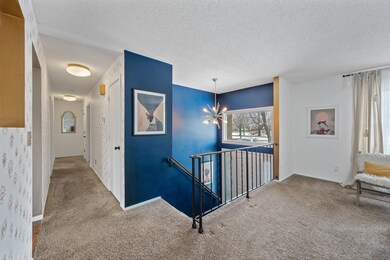
690 Iglehart Ave Saint Paul, MN 55104
Summit-University NeighborhoodEstimated Value: $326,000 - $404,566
Highlights
- 9,714 Sq Ft lot
- Deck
- 2 Fireplaces
- Central Senior High School Rated A-
- Recreation Room
- 2-minute walk to Carty Park
About This Home
As of April 2023Welcome Home! This is a rare opportunity to own a spacious inviting split -level located in Summit-University neighborhood on large double lot. Upper level full of light with large kitchen including stainless steel appliances and granite counters, dining open to living with beautiful brick fireplace. Three large bedrooms, two updated full bathrooms. The main suite features walk in closet and ensuite full bathroom. Lower level enjoy, large family room with additional brick fireplace and full recreation room (could easily convert to additional bedroom(s)), updated 3/4 bath and full laundry / utility room with central a/c and lots of storage. Plus, outdoor features beautiful gardens, two tier deck, on this fully fenced large lot and two car attached garage. Located directly across the street huge park with playground, tennis, basketball, BBQ picnic area, close to all your favorite shops, markets and eateries. Come visit us open house event starts 4/13 4pm-6pm!
Last Agent to Sell the Property
Weichert, Realtors-Advantage Listed on: 03/20/2023

Home Details
Home Type
- Single Family
Est. Annual Taxes
- $5,574
Year Built
- Built in 1977
Lot Details
- 9,714 Sq Ft Lot
- Lot Dimensions are 81 x 121
- Property is Fully Fenced
- Wood Fence
Parking
- 2 Car Attached Garage
- Garage Door Opener
Home Design
- Bi-Level Home
Interior Spaces
- 2 Fireplaces
- Wood Burning Fireplace
- Brick Fireplace
- Family Room
- Living Room
- Recreation Room
- Utility Room
- Basement
Kitchen
- Range
- Microwave
- Freezer
- Dishwasher
- Stainless Steel Appliances
- Disposal
- The kitchen features windows
Bedrooms and Bathrooms
- 3 Bedrooms
Laundry
- Dryer
- Washer
Outdoor Features
- Deck
Utilities
- Forced Air Heating and Cooling System
- 150 Amp Service
- Cable TV Available
Community Details
- No Home Owners Association
- Portland Add To, St Paul Subdivision
Listing and Financial Details
- Assessor Parcel Number 352923440112
Ownership History
Purchase Details
Home Financials for this Owner
Home Financials are based on the most recent Mortgage that was taken out on this home.Purchase Details
Home Financials for this Owner
Home Financials are based on the most recent Mortgage that was taken out on this home.Purchase Details
Home Financials for this Owner
Home Financials are based on the most recent Mortgage that was taken out on this home.Purchase Details
Similar Homes in Saint Paul, MN
Home Values in the Area
Average Home Value in this Area
Purchase History
| Date | Buyer | Sale Price | Title Company |
|---|---|---|---|
| Lynch Sarah | $358,000 | -- | |
| Lynch Sarah | $358,000 | None Listed On Document | |
| Sanchez Angelica M | $210,000 | Titlesmart Inc | |
| -- | $40,000 | -- |
Mortgage History
| Date | Status | Borrower | Loan Amount |
|---|---|---|---|
| Open | Lynch Sarah | $157,416 | |
| Closed | Lynch Sarah | $160,000 | |
| Previous Owner | Sanchez Angelica M | $206,196 |
Property History
| Date | Event | Price | Change | Sq Ft Price |
|---|---|---|---|---|
| 04/28/2023 04/28/23 | Sold | $358,000 | +10.2% | $187 / Sq Ft |
| 04/18/2023 04/18/23 | Pending | -- | -- | -- |
| 04/10/2023 04/10/23 | For Sale | $325,000 | -- | $170 / Sq Ft |
Tax History Compared to Growth
Tax History
| Year | Tax Paid | Tax Assessment Tax Assessment Total Assessment is a certain percentage of the fair market value that is determined by local assessors to be the total taxable value of land and additions on the property. | Land | Improvement |
|---|---|---|---|---|
| 2023 | $6,150 | $398,700 | $61,000 | $337,700 |
| 2022 | $5,406 | $367,400 | $61,000 | $306,400 |
| 2021 | $4,928 | $310,900 | $61,000 | $249,900 |
| 2020 | $5,036 | $297,100 | $61,000 | $236,100 |
| 2019 | $4,724 | $296,300 | $61,000 | $235,300 |
| 2018 | $3,730 | $276,200 | $61,000 | $215,200 |
| 2017 | $3,428 | $230,200 | $61,000 | $169,200 |
| 2016 | $5,472 | $0 | $0 | $0 |
| 2015 | $7,382 | $156,700 | $48,800 | $107,900 |
| 2014 | $7,382 | $0 | $0 | $0 |
Agents Affiliated with this Home
-
Shannon VonWald-Ramirez
S
Seller's Agent in 2023
Shannon VonWald-Ramirez
Weichert, Realtors-Advantage
(239) 269-5576
1 in this area
52 Total Sales
-
Jordan Whitewater

Buyer's Agent in 2023
Jordan Whitewater
Compass
(608) 386-6878
6 in this area
65 Total Sales
Map
Source: NorthstarMLS
MLS Number: 6340817
APN: 35-29-23-44-0112
- 681 Dayton Ave
- 633 Dayton Ave Unit 4
- 786 Iglehart Ave
- 287 Avon St N
- 703 Laurel Ave Unit 4W
- 797 Iglehart Ave
- 161 Kent St
- 757 Laurel Ave
- 794 Laurel Ave
- 546 Laurel Ave Unit 6
- 220 MacKubin St
- 545 Ashland Ave Unit 4
- 518 Laurel Ave
- 650 Holly Ave
- 117 MacKubin St Unit 2
- 709 Portland Ave Unit 6
- 460 Marshall Ave Unit D
- 545 Holly Ave
- 231 Arundel St Unit 1
- 28 Saint Albans St N Unit 4N
- 690 Iglehart Ave
- 702 Iglehart Ave
- 686 Iglehart Ave
- 695 Marshall Ave
- 691 Marshall Ave
- 687 Marshall Ave
- 701 Marshall Ave
- 714 Iglehart Ave
- 685 Marshall Ave
- 707 Marshall Ave
- 709 Marshall Ave
- 676 Iglehart Ave
- 256 Saint Albans St N
- 711 Marshall Ave
- 254 Saint Albans St N
- 716 Iglehart Ave
- 252 Saint Albans St N
- 250 Saint Albans St N
- 248 248 St Albans-Street-n
- 248 Saint Albans St N
