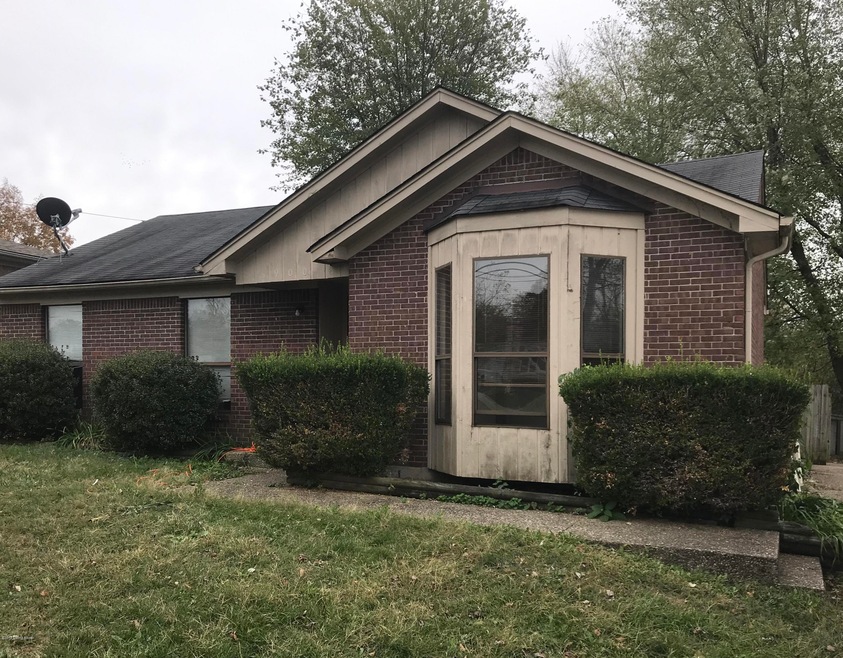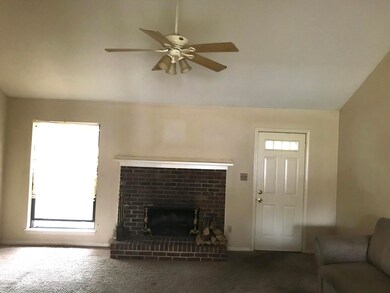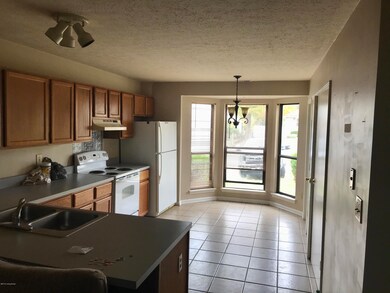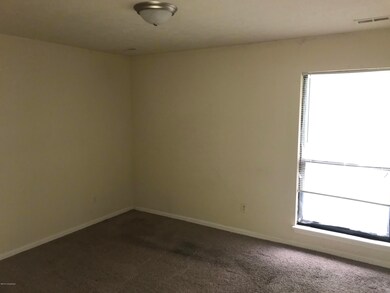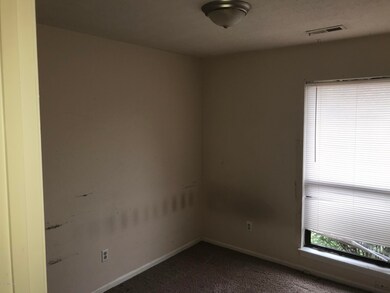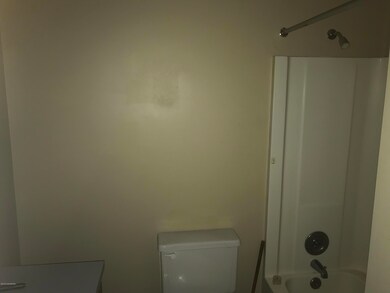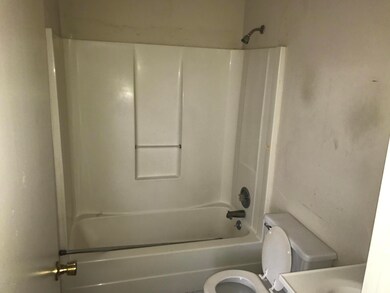
6900 Applegate Ln Louisville, KY 40228
Highview NeighborhoodHighlights
- 1 Fireplace
- 3 Car Detached Garage
- Privacy Fence
- No HOA
- Central Air
- Heating System Uses Natural Gas
About This Home
As of May 2025Spacious ranch with open floor plan and great room with adjoining kitchen for all your entertaining. Nice fireplace, large master bedroom with private bath. 2 more bedrooms along with another full bath. Property
features a large fenced yard with a huge detached garage. This home is just waiting for some decorating and TLC. The property is being sold as-is.
Last Agent to Sell the Property
Mark Meredith
Semonin REALTORS License #188917 Listed on: 10/25/2019

Home Details
Home Type
- Single Family
Est. Annual Taxes
- $1,427
Year Built
- Built in 1990
Lot Details
- Privacy Fence
- Chain Link Fence
Parking
- 3 Car Detached Garage
Home Design
- Brick Exterior Construction
- Shingle Roof
- Vinyl Siding
Interior Spaces
- 1,159 Sq Ft Home
- 1-Story Property
- 1 Fireplace
- Crawl Space
Bedrooms and Bathrooms
- 3 Bedrooms
- 2 Full Bathrooms
Utilities
- Central Air
- Heating System Uses Natural Gas
Community Details
- No Home Owners Association
- The Pines Subdivision
Listing and Financial Details
- Legal Lot and Block 000A / 2156
- Assessor Parcel Number 2156000A0000
- Seller Concessions Not Offered
Ownership History
Purchase Details
Home Financials for this Owner
Home Financials are based on the most recent Mortgage that was taken out on this home.Purchase Details
Home Financials for this Owner
Home Financials are based on the most recent Mortgage that was taken out on this home.Purchase Details
Home Financials for this Owner
Home Financials are based on the most recent Mortgage that was taken out on this home.Purchase Details
Purchase Details
Home Financials for this Owner
Home Financials are based on the most recent Mortgage that was taken out on this home.Similar Homes in Louisville, KY
Home Values in the Area
Average Home Value in this Area
Purchase History
| Date | Type | Sale Price | Title Company |
|---|---|---|---|
| Warranty Deed | $235,000 | None Listed On Document | |
| Warranty Deed | $125,000 | Lendserv National Title Inc | |
| Warranty Deed | $114,000 | Mattingly Ford Title | |
| Warranty Deed | $85,000 | None Available | |
| Deed | $120,000 | Home Trust Title Llc |
Mortgage History
| Date | Status | Loan Amount | Loan Type |
|---|---|---|---|
| Previous Owner | $127,000 | New Conventional | |
| Previous Owner | $125,000 | New Conventional | |
| Previous Owner | $10,000 | Credit Line Revolving | |
| Previous Owner | $91,200 | New Conventional | |
| Previous Owner | $96,000 | Purchase Money Mortgage | |
| Previous Owner | $24,000 | Stand Alone Second |
Property History
| Date | Event | Price | Change | Sq Ft Price |
|---|---|---|---|---|
| 07/09/2025 07/09/25 | For Rent | $2,225 | +10.4% | -- |
| 07/01/2025 07/01/25 | For Rent | $2,015 | 0.0% | -- |
| 05/09/2025 05/09/25 | Sold | $235,000 | -3.1% | $203 / Sq Ft |
| 04/19/2025 04/19/25 | Pending | -- | -- | -- |
| 04/17/2025 04/17/25 | For Sale | $242,500 | +3.2% | $209 / Sq Ft |
| 04/17/2025 04/17/25 | Off Market | $235,000 | -- | -- |
| 04/08/2025 04/08/25 | For Sale | $242,500 | +94.0% | $209 / Sq Ft |
| 11/27/2019 11/27/19 | Sold | $125,000 | +4.2% | $108 / Sq Ft |
| 10/26/2019 10/26/19 | Pending | -- | -- | -- |
| 10/25/2019 10/25/19 | For Sale | $120,000 | -- | $104 / Sq Ft |
Tax History Compared to Growth
Tax History
| Year | Tax Paid | Tax Assessment Tax Assessment Total Assessment is a certain percentage of the fair market value that is determined by local assessors to be the total taxable value of land and additions on the property. | Land | Improvement |
|---|---|---|---|---|
| 2024 | $1,427 | $124,660 | $41,600 | $83,060 |
| 2023 | $1,469 | $124,660 | $41,600 | $83,060 |
| 2022 | $1,473 | $125,000 | $26,000 | $99,000 |
| 2021 | $1,594 | $125,000 | $26,000 | $99,000 |
| 2020 | $1,484 | $125,000 | $26,000 | $99,000 |
| 2019 | $1,205 | $111,220 | $26,000 | $85,220 |
| 2018 | $1,191 | $111,220 | $26,000 | $85,220 |
| 2017 | $1,167 | $111,220 | $26,000 | $85,220 |
| 2013 | $1,140 | $114,000 | $18,400 | $95,600 |
Agents Affiliated with this Home
-
Natalee Tincher

Seller's Agent in 2025
Natalee Tincher
Main Street Renewal, LLC
(502) 276-2910
11 in this area
475 Total Sales
-
Patricia Wright
P
Seller's Agent in 2025
Patricia Wright
Hasty REALTORS
(502) 396-5681
1 in this area
7 Total Sales
-
Chris Stevens
C
Buyer's Agent in 2025
Chris Stevens
Main Street Renewal, LLC
(770) 612-7312
1 in this area
26 Total Sales
-
M
Seller's Agent in 2019
Mark Meredith
Semonin Realty
Map
Source: Metro Search (Greater Louisville Association of REALTORS®)
MLS Number: 1546612
APN: 2156000A0000
- 6800 Beard Ct
- 6910 Applegate Ln
- 7804 Rochelle Rd
- 8107 Applegate Ct
- 6905 Spourtland Dr
- 6907 Spourtland Dr
- 8208 Pennsylvania Run Rd
- 6803 Yvonne Ct
- 8004 Sherry Lynn Ct
- 8206 Vaughn Mill Rd
- 8313 Daverman Dr
- 8500 Rebecca Scott Way
- 6412 Oak Village Dr
- 7215 Applegate Ln
- 7211 Quindero Run Rd
- 6611 Vandre Ave
- 8511 Tiffany Brooke Ct
- 8405 Smyrna Pkwy
- 8320 Smyrna Pkwy
- 7435 Apple Mill Dr
