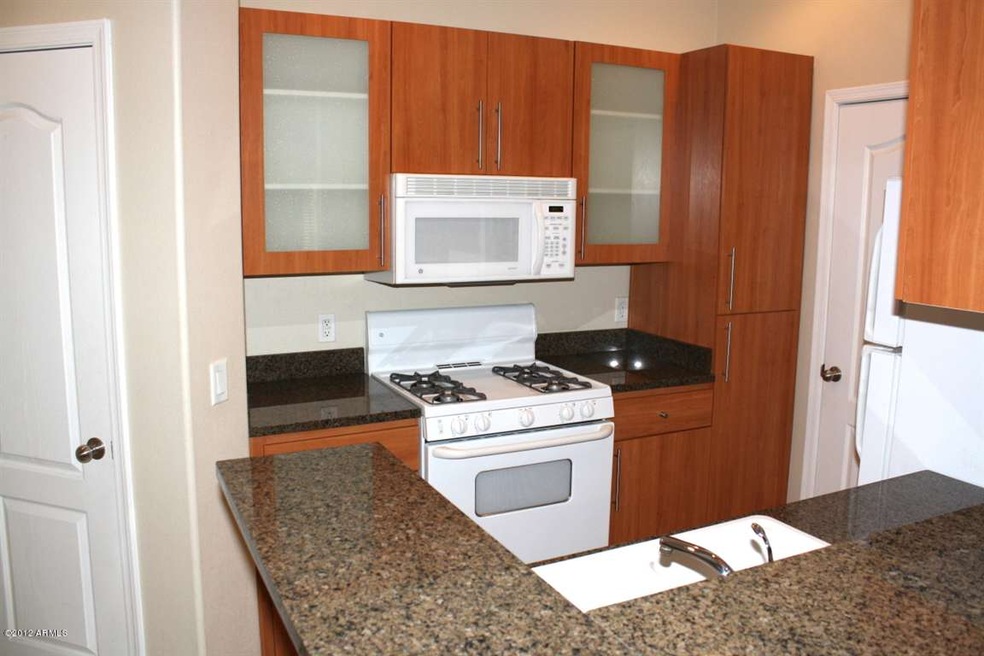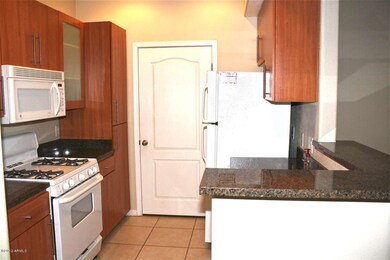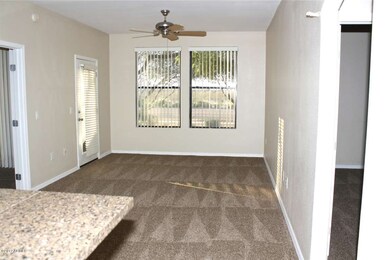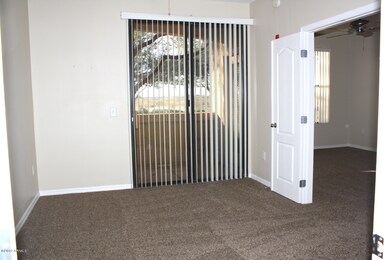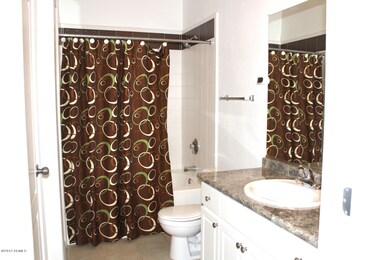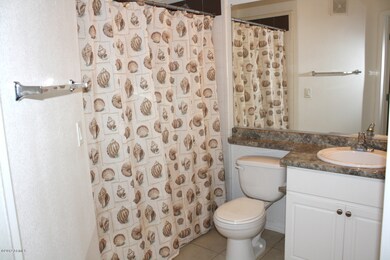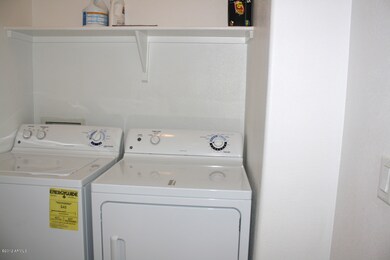
6900 E Princess Dr Unit 1126 Phoenix, AZ 85054
Desert View NeighborhoodHighlights
- Gated Community
- Mountain View
- Granite Countertops
- Desert Springs Preparatory Elementary School Rated A
- Clubhouse
- Heated Community Pool
About This Home
As of February 2012Very clean ground floor condo with brand new carpeting! Light and bright, with windows facing south to the mountains! Great split floor plan. Two full bathrooms. The bedrooms both have walk-in closets. Super community with excellent amenities! Gated entry.
Last Agent to Sell the Property
Capture Arizona, LLC License #BR527155000 Listed on: 02/06/2012
Property Details
Home Type
- Condominium
Est. Annual Taxes
- $1,397
Year Built
- Built in 2003
Lot Details
- Desert faces the front and back of the property
- Desert Landscape
Home Design
- Wood Frame Construction
- Tile Roof
- Foam Roof
- Stucco
Interior Spaces
- 927 Sq Ft Home
- Combination Dining and Living Room
- Mountain Views
Kitchen
- Breakfast Bar
- Gas Oven or Range
- Built-In Microwave
- Dishwasher
- Granite Countertops
- Disposal
Flooring
- Carpet
- Tile
Bedrooms and Bathrooms
- 2 Bedrooms
- Split Bedroom Floorplan
- Separate Bedroom Exit
- Walk-In Closet
- Primary Bathroom is a Full Bathroom
Laundry
- Laundry in unit
- Washer and Dryer Hookup
Parking
- 1 Carport Space
- Assigned Parking
- Unassigned Parking
Schools
- Sandpiper Elementary School
- Desert Shadows Elementary Middle School
- Horizon High School
Utilities
- Refrigerated Cooling System
- Heating Available
- High Speed Internet
- Cable TV Available
Additional Features
- North or South Exposure
- Patio
Community Details
Overview
- $869 per year Dock Fee
- Association fees include blanket insurance policy, common area maintenance, front yard maint, garbage collection, pest control, sewer
- Located in the Montage Condominiums master-planned community
Amenities
- Common Area
- Clubhouse
Recreation
- Heated Community Pool
- Community Spa
Security
- Gated Community
Ownership History
Purchase Details
Purchase Details
Home Financials for this Owner
Home Financials are based on the most recent Mortgage that was taken out on this home.Purchase Details
Purchase Details
Purchase Details
Purchase Details
Purchase Details
Home Financials for this Owner
Home Financials are based on the most recent Mortgage that was taken out on this home.Similar Homes in Phoenix, AZ
Home Values in the Area
Average Home Value in this Area
Purchase History
| Date | Type | Sale Price | Title Company |
|---|---|---|---|
| Trustee Deed | $286,100 | First National Title | |
| Interfamily Deed Transfer | -- | Equity Title Agency Inc | |
| Warranty Deed | $111,100 | Equity Title Agency Inc | |
| Cash Sale Deed | $97,000 | Stewart Title & Trust Of Pho | |
| Cash Sale Deed | $108,500 | Security Title Agency | |
| Trustee Deed | $292,555 | Servicelink | |
| Warranty Deed | $275,900 | First American Title Ins Co |
Mortgage History
| Date | Status | Loan Amount | Loan Type |
|---|---|---|---|
| Previous Owner | $204,000 | New Conventional | |
| Previous Owner | $262,105 | Purchase Money Mortgage |
Property History
| Date | Event | Price | Change | Sq Ft Price |
|---|---|---|---|---|
| 05/30/2025 05/30/25 | Price Changed | $349,999 | -2.5% | $378 / Sq Ft |
| 02/23/2025 02/23/25 | Price Changed | $359,000 | -2.9% | $387 / Sq Ft |
| 11/22/2024 11/22/24 | For Sale | $369,900 | +232.9% | $399 / Sq Ft |
| 02/15/2012 02/15/12 | Sold | $111,100 | +1.1% | $120 / Sq Ft |
| 02/08/2012 02/08/12 | Pending | -- | -- | -- |
| 02/06/2012 02/06/12 | For Sale | $109,900 | -- | $119 / Sq Ft |
Tax History Compared to Growth
Tax History
| Year | Tax Paid | Tax Assessment Tax Assessment Total Assessment is a certain percentage of the fair market value that is determined by local assessors to be the total taxable value of land and additions on the property. | Land | Improvement |
|---|---|---|---|---|
| 2025 | $1,397 | $15,333 | -- | -- |
| 2024 | $1,494 | $14,603 | -- | -- |
| 2023 | $1,494 | $22,010 | $4,400 | $17,610 |
| 2022 | $1,479 | $17,660 | $3,530 | $14,130 |
| 2021 | $1,484 | $15,500 | $3,100 | $12,400 |
| 2020 | $1,438 | $15,060 | $3,010 | $12,050 |
| 2019 | $1,440 | $13,820 | $2,760 | $11,060 |
| 2018 | $1,392 | $13,060 | $2,610 | $10,450 |
| 2017 | $1,335 | $12,670 | $2,530 | $10,140 |
| 2016 | $1,119 | $12,200 | $2,440 | $9,760 |
| 2015 | $1,038 | $11,310 | $2,260 | $9,050 |
Agents Affiliated with this Home
-
Tate Lux
T
Seller's Agent in 2024
Tate Lux
Gentry Real Estate
(480) 209-0182
5 Total Sales
-
Betsy Olson

Seller's Agent in 2012
Betsy Olson
Capture Arizona, LLC
(480) 688-0212
71 Total Sales
Map
Source: Arizona Regional Multiple Listing Service (ARMLS)
MLS Number: 4712035
APN: 215-09-048
- 6900 E Princess Dr Unit 1246
- 6900 E Princess Dr Unit 2214
- 6900 E Princess Dr Unit 2247
- 6900 E Princess Dr Unit 1176
- 17850 N 68th St Unit 1017
- 17850 N 68th St Unit 2138
- 17850 N 68th St Unit 1103
- 17850 N 68th St Unit 1037
- 17850 N 68th St Unit 3120
- 7010 E Chauncey Ln Unit 235
- 18225 N 66th Way
- 6625 E Morningside Dr
- 6623 E Marisa Ln
- 6621 E Villa Rita Dr
- 18126 N 65th Place
- 6503 E Bluefield Ave
- 7230 E Mayo Blvd Unit 7013
- 6761 E Juniper Ave
- 6721 E Phelps Rd
- 6615 E Phelps Rd
