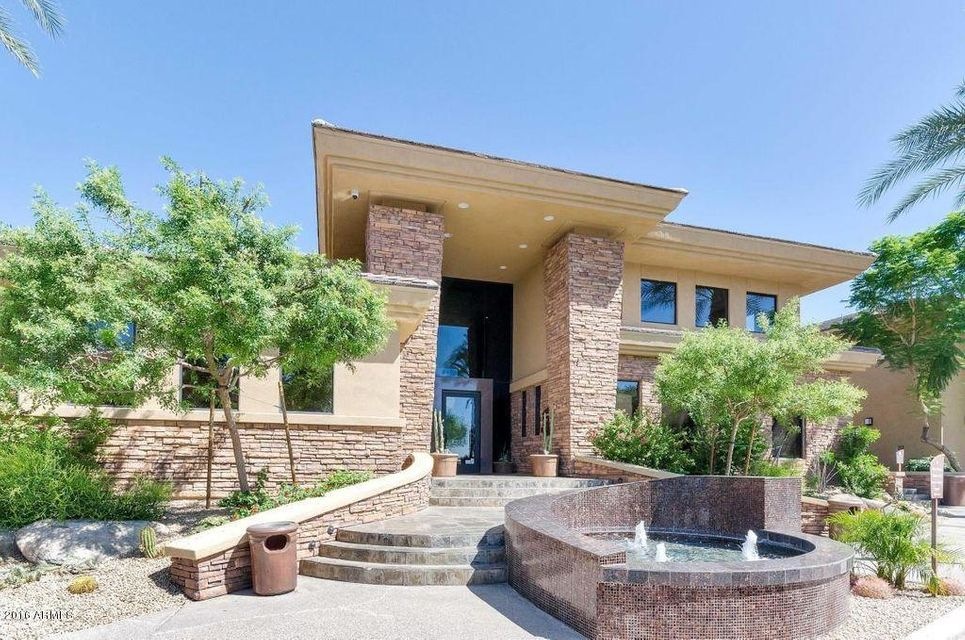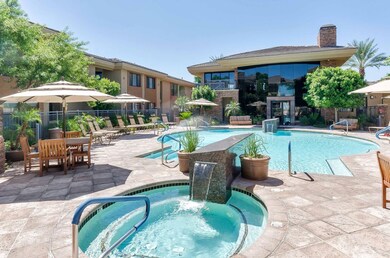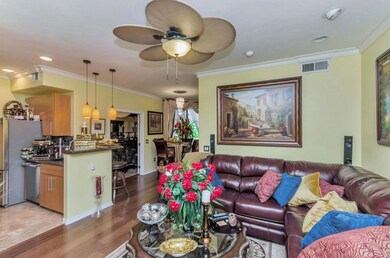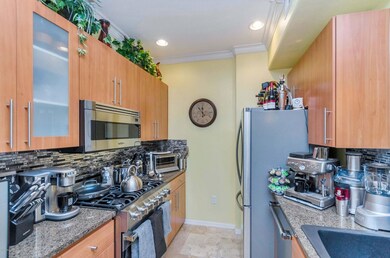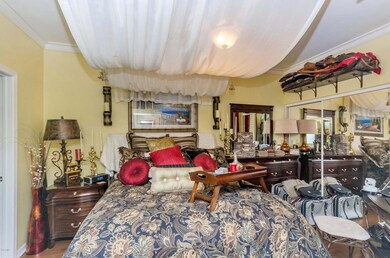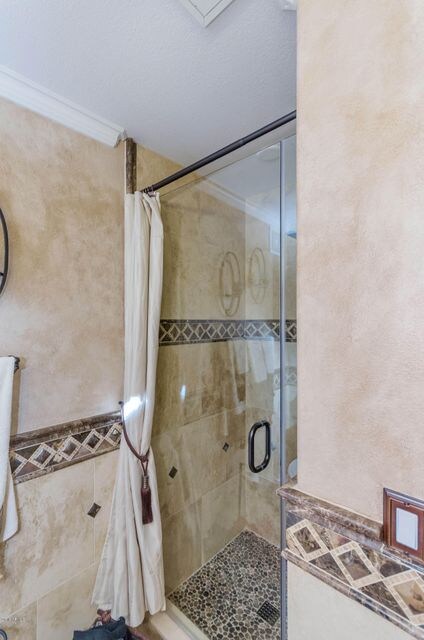
6900 E Princess Dr Unit 1176 Phoenix, AZ 85054
Desert View NeighborhoodHighlights
- Fitness Center
- Heated Spa
- Clubhouse
- Desert Springs Preparatory Elementary School Rated A
- Gated Community
- Wood Flooring
About This Home
As of April 2017SOLD FULLY FURNISHED! Turn Key! Perfect investment!! Seasonal renter already set Jan-April 2017. Over $100K in complete remodel. Award winning Marble & Travertine Bthrms add to a Tuscan Decor that feels like an Italian Villa!! Viking Kit. Appliances all Satinless Steel. Gas range, R.O. at Kit. sink, Granite counter in Kit, Wood Floors, Plantation shutters, Crown Moulding, Calif. closets, Paint, Crystal Chandelier Adorn your surroundings. all rms have Celing Fans, 60'' wall mount TV's. Alarm system, LG safe. Italian Leather sectional, Designer Furniture. Covered patio. Gated community, Club House, Pool Spa, Fitness rm. DON'T MISS OUT! OWNER WANTS IT SOLD! ULTIMATE LOCATION!
Last Agent to Sell the Property
Usrealty Estate Brokerage LLC License #BR583297000 Listed on: 10/07/2016
Last Buyer's Agent
Non-MLS Agent
Non-MLS Office
Property Details
Home Type
- Condominium
Est. Annual Taxes
- $1,051
Year Built
- Built in 2003
Lot Details
- Desert faces the front of the property
- Two or More Common Walls
- Wrought Iron Fence
- Block Wall Fence
Home Design
- Wood Frame Construction
- Tile Roof
- Built-Up Roof
- Stucco
Interior Spaces
- 843 Sq Ft Home
- 1-Story Property
- Furnished
- Ceiling height of 9 feet or more
- Ceiling Fan
- Double Pane Windows
- Security System Owned
Kitchen
- Breakfast Bar
- Built-In Microwave
- Dishwasher
- Granite Countertops
Flooring
- Wood
- Tile
Bedrooms and Bathrooms
- 2 Bedrooms
- Walk-In Closet
- Primary Bathroom is a Full Bathroom
- 2 Bathrooms
Laundry
- Laundry in unit
- Stacked Washer and Dryer
Parking
- 1 Carport Space
- Unassigned Parking
Pool
- Heated Spa
- Heated Pool
Schools
- Sandpiper Elementary School
- Desert Shadows Middle School - Scottsdale
- Horizon High School
Utilities
- Refrigerated Cooling System
- Heating System Uses Natural Gas
- Water Filtration System
- High Speed Internet
- Cable TV Available
Additional Features
- No Interior Steps
- Covered patio or porch
- Unit is below another unit
Listing and Financial Details
- Tax Lot 1176
- Assessor Parcel Number 215-09-098
Community Details
Overview
- Property has a Home Owners Association
- Trust Managment Association, Phone Number (480) 284-5551
- Built by Gray Clow
- Montage Condominium Subdivision
Amenities
- Clubhouse
- Recreation Room
Recreation
- Fitness Center
- Heated Community Pool
- Community Spa
- Bike Trail
Security
- Gated Community
- Fire Sprinkler System
Ownership History
Purchase Details
Home Financials for this Owner
Home Financials are based on the most recent Mortgage that was taken out on this home.Purchase Details
Purchase Details
Home Financials for this Owner
Home Financials are based on the most recent Mortgage that was taken out on this home.Purchase Details
Home Financials for this Owner
Home Financials are based on the most recent Mortgage that was taken out on this home.Purchase Details
Home Financials for this Owner
Home Financials are based on the most recent Mortgage that was taken out on this home.Similar Homes in Phoenix, AZ
Home Values in the Area
Average Home Value in this Area
Purchase History
| Date | Type | Sale Price | Title Company |
|---|---|---|---|
| Interfamily Deed Transfer | -- | Pioneer Title Agency Inc | |
| Cash Sale Deed | $100,000 | Great American Title Agency | |
| Interfamily Deed Transfer | -- | Lawyers Title Insurance Corp | |
| Warranty Deed | $269,900 | Lawyers Title Insurance Corp | |
| Warranty Deed | $235,200 | First American Title Ins Co |
Mortgage History
| Date | Status | Loan Amount | Loan Type |
|---|---|---|---|
| Previous Owner | $215,900 | Purchase Money Mortgage | |
| Previous Owner | $188,150 | New Conventional | |
| Closed | $23,500 | No Value Available |
Property History
| Date | Event | Price | Change | Sq Ft Price |
|---|---|---|---|---|
| 07/23/2025 07/23/25 | Price Changed | $369,000 | -1.6% | $438 / Sq Ft |
| 05/27/2025 05/27/25 | For Sale | $375,000 | +106.0% | $445 / Sq Ft |
| 04/05/2017 04/05/17 | Sold | $182,000 | -6.7% | $216 / Sq Ft |
| 10/15/2016 10/15/16 | Pending | -- | -- | -- |
| 10/07/2016 10/07/16 | For Sale | $195,000 | -- | $231 / Sq Ft |
Tax History Compared to Growth
Tax History
| Year | Tax Paid | Tax Assessment Tax Assessment Total Assessment is a certain percentage of the fair market value that is determined by local assessors to be the total taxable value of land and additions on the property. | Land | Improvement |
|---|---|---|---|---|
| 2025 | $1,320 | $13,264 | -- | -- |
| 2024 | $1,293 | $12,632 | -- | -- |
| 2023 | $1,293 | $20,550 | $4,110 | $16,440 |
| 2022 | $1,280 | $16,520 | $3,300 | $13,220 |
| 2021 | $1,283 | $14,420 | $2,880 | $11,540 |
| 2020 | $1,244 | $14,010 | $2,800 | $11,210 |
| 2019 | $1,245 | $12,850 | $2,570 | $10,280 |
| 2018 | $1,204 | $12,110 | $2,420 | $9,690 |
| 2017 | $1,155 | $11,700 | $2,340 | $9,360 |
| 2016 | $1,135 | $11,230 | $2,240 | $8,990 |
| 2015 | $1,051 | $10,430 | $2,080 | $8,350 |
Agents Affiliated with this Home
-
Miles Zimbaluk

Seller's Agent in 2025
Miles Zimbaluk
HomeSmart
(480) 324-6111
38 Total Sales
-
Ryan Gehris

Seller's Agent in 2017
Ryan Gehris
Usrealty Estate Brokerage LLC
(866) 807-9087
5 in this area
2,241 Total Sales
-
N
Buyer's Agent in 2017
Non-MLS Agent
Non-MLS Office
Map
Source: Arizona Regional Multiple Listing Service (ARMLS)
MLS Number: 5507907
APN: 215-09-098
- 6900 E Princess Dr Unit 1246
- 6900 E Princess Dr Unit 2214
- 6900 E Princess Dr Unit 2247
- 6900 E Princess Dr Unit 1126
- 6900 E Princess Dr Unit 2221
- 17850 N 68th St Unit 1017
- 17850 N 68th St Unit 2138
- 17850 N 68th St Unit 1103
- 17850 N 68th St Unit 1037
- 17850 N 68th St Unit 3120
- 7010 E Chauncey Ln Unit 235
- 18225 N 66th Way
- 6625 E Morningside Dr
- 6623 E Marisa Ln
- 6621 E Villa Rita Dr
- 18126 N 65th Place
- 6503 E Bluefield Ave
- 7230 E Mayo Blvd Unit 7013
- 6761 E Juniper Ave
- 6721 E Phelps Rd
