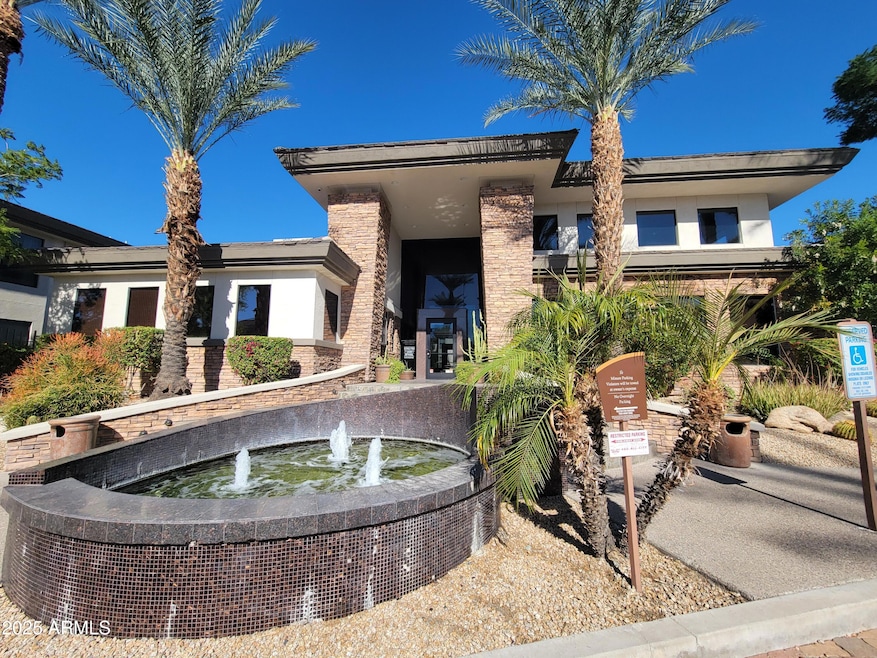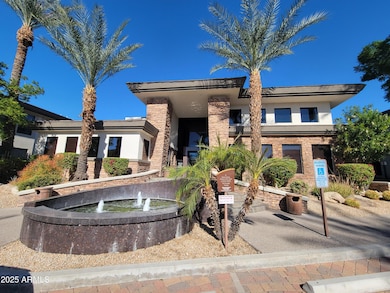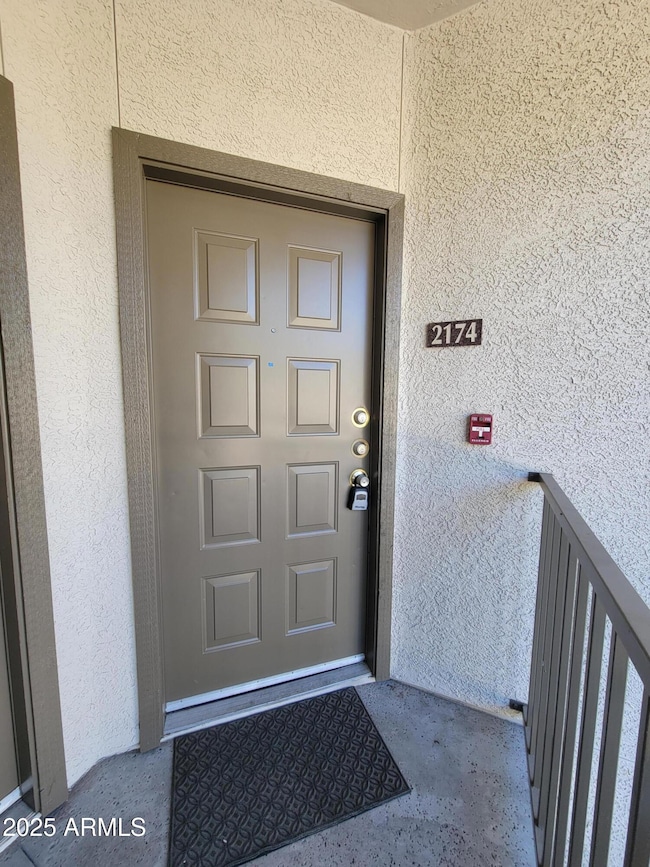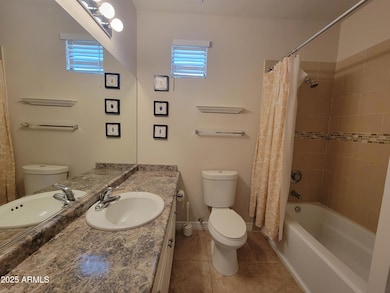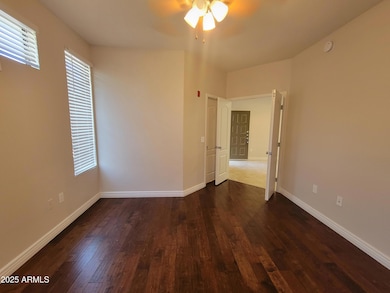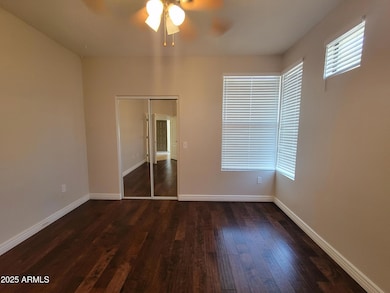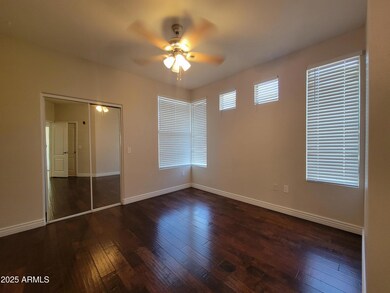6900 E Princess Dr Unit 2174 Phoenix, AZ 85054
Desert View Neighborhood
2
Beds
2
Baths
1,009
Sq Ft
871
Sq Ft Lot
Highlights
- Fitness Center
- Unit is on the top floor
- Clubhouse
- Desert Springs Preparatory Elementary School Rated A
- Gated Community
- 1 Fireplace
About This Home
Immaculate 2 bedroom 2 bath unit in gated Larronata community. Bright and open living room/dining room with gas fireplace and tile flooring. wood floors in both bedrooms Tastefully remodeled both bathroom. Kitchen with granite countertops, gas cooktop and stainless steel appliances. Community amenities include a lovely clubhouse, extensive fitness center, party room, kitchen, computer room, and 2 heated pools, and spa. Close to dining, shopping, entertainment, Whole Foods, Scottsdale Quarter, Kierland Commons, Mayo Clinic, golf courses. 101, and much more. Must See.
Condo Details
Home Type
- Condominium
Est. Annual Taxes
- $1,248
Year Built
- Built in 2003
Lot Details
- 1 Common Wall
- Desert faces the front and back of the property
- Wrought Iron Fence
- Block Wall Fence
- Front and Back Yard Sprinklers
Home Design
- Wood Frame Construction
- Tile Roof
- Stucco
Interior Spaces
- 1,009 Sq Ft Home
- 2-Story Property
- 1 Fireplace
Kitchen
- Breakfast Bar
- Built-In Microwave
- Granite Countertops
Flooring
- Laminate
- Tile
Bedrooms and Bathrooms
- 2 Bedrooms
- Primary Bathroom is a Full Bathroom
- 2 Bathrooms
Laundry
- Dryer
- Washer
Parking
- 1 Carport Space
- Assigned Parking
Schools
- North Ranch Elementary School
- Desert Shadows Middle School
- Horizon High School
Utilities
- Central Air
- Heating System Uses Natural Gas
Additional Features
- Screened Patio
- Unit is on the top floor
Listing and Financial Details
- Property Available on 11/24/25
- $50 Move-In Fee
- Rent includes water
- 12-Month Minimum Lease Term
- $50 Application Fee
- Tax Lot 2174
- Assessor Parcel Number 215-09-252
Community Details
Overview
- Property has a Home Owners Association
- Larronata Condo Ass Association, Phone Number (480) 538-2565
- Montage Condominium Subdivision
Amenities
- Clubhouse
- Recreation Room
Recreation
- Fitness Center
- Heated Community Pool
- Community Spa
Security
- Gated Community
Map
Source: Arizona Regional Multiple Listing Service (ARMLS)
MLS Number: 6951131
APN: 215-09-252
Nearby Homes
- 6900 E Princess Dr Unit 1230
- 6900 E Princess Dr Unit 1126
- 6900 E Princess Dr Unit 1246
- 6900 E Princess Dr Unit 2214
- 6900 E Princess Dr Unit 1176
- 6900 E Princess Dr Unit 2143
- 6900 E Princess Dr Unit 2220
- 6900 E Princess Dr Unit 1163
- 6900 E Princess Dr Unit 1108
- 6900 E Princess Dr Unit 1247
- 17850 N 68th St Unit 3120
- 17850 N 68th St Unit 2138
- 17850 N 68th St Unit 2181
- 17850 N 68th St Unit 2045
- 17850 N 68th St Unit 2129
- 17850 N 68th St Unit 3063
- 17850 N 68th St Unit 3027
- 17850 N 68th St Unit 2153
- 17850 N 68th St Unit 1103
- 17850 N 68th St Unit 3097
- 6900 E Princess Dr Unit 2181
- 6900 E Princess Dr Unit 1157
- 6900 E Princess Dr Unit 2159
- 6900 E Princess Dr Unit 1190
- 6900 E Princess Dr Unit 2111
- 6900 E Princess Dr Unit 1126
- 6900 E Princess Dr Unit 1233
- 6900 E Princess Dr Unit 1193
- 6900 E Princess Dr Unit 1116
- 6900 E Princess Dr Unit 2250
- 6901 E Chauncey Ln
- 17950 N 68th St
- 17850 N 68th St Unit 1103
- 17850 N 68th St Unit 1154
- 17850 N 68th St Unit 1115
- 17850 N 68th St Unit 3120
- 18220 N 68th St
- 6621 E Villa Rita Dr
- 18030 N 66th Place
- 18440 N 68th St
