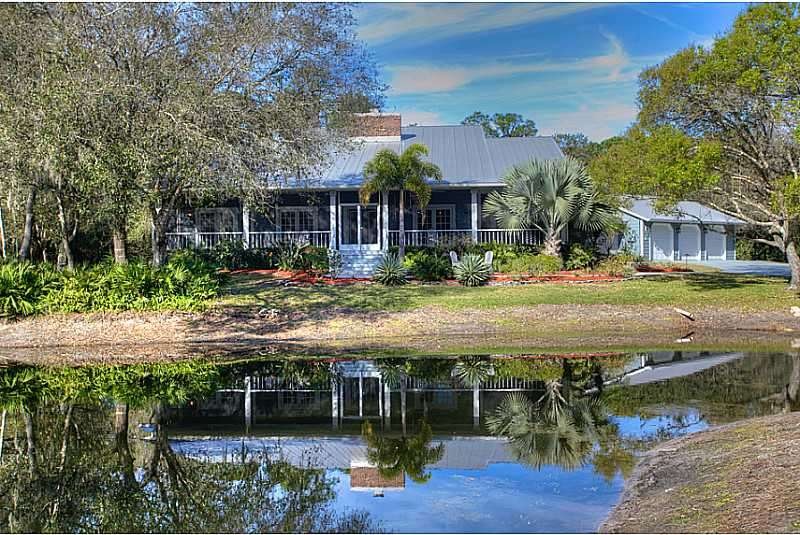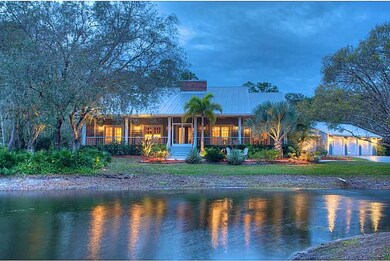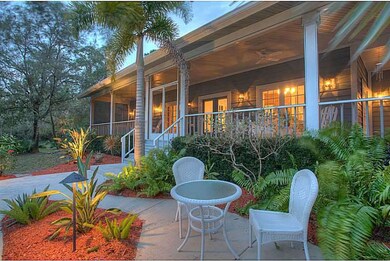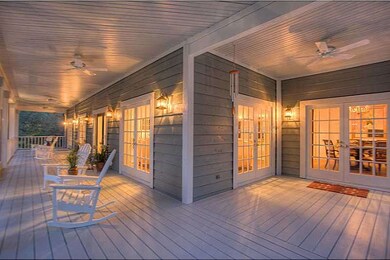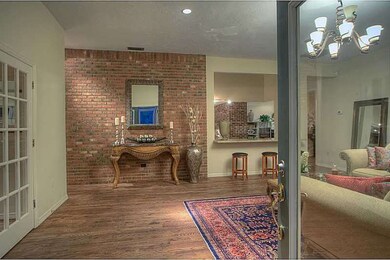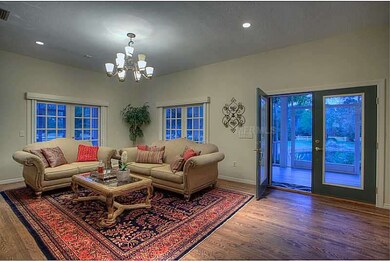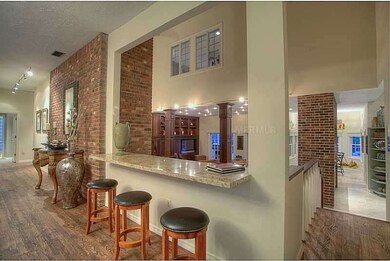
6900 Shetland Way Sarasota, FL 34241
Gator Creek NeighborhoodEstimated Value: $1,359,000 - $1,656,000
Highlights
- Golf Course Community
- Heated Indoor Pool
- Sauna
- Lakeview Elementary School Rated A
- Home Theater
- Two Primary Bedrooms
About This Home
As of February 2014Welcome to the prestigious Golf and Equine community of Gator Creek Estates! 3769sqft of versatile living space w/ masters both up and down. Walnut/travertine flooring, granite countertops & soaring fireplace give a rich, welcoming feel to this updatedoasis. Large home office, formal dining that could transition to an alternate entry or bonus room; 1121sqft garage with room for all your toys. LUTRON lighting throughout, 3 AC zones, hidden screens in all french doors, chef's appliances and secret mediaroom - the luxurious touches go on. Soak in the warm, fresh air from your screened lanai with heated pool, spa and summer kitchen; or enjoy a book while rocking on a fully-screened front porch. 6457sqft under roof on 5.6 acres with waterfall, pond & fountain, horse run, circular drive and lighted landscaping offer a setting for private retreat or lavish entertainment. Minutes from downtown Sarasota, enjoy the best of all worlds! 1-Yr Home Warranty included! Be sure to watch the virtual tour - a high end lifestyle video!
Home Details
Home Type
- Single Family
Est. Annual Taxes
- $7,467
Year Built
- Built in 1986
Lot Details
- 5.58 Acre Lot
- East Facing Home
- Oversized Lot
- Level Lot
- Property is zoned OUE
HOA Fees
- $46 Monthly HOA Fees
Parking
- 3 Car Garage
- Workshop in Garage
- Garage Door Opener
- Circular Driveway
- Open Parking
Property Views
- Pond
- Woods
Home Design
- Bi-Level Home
- Stem Wall Foundation
- Wood Frame Construction
- Metal Roof
- Siding
Interior Spaces
- 3,769 Sq Ft Home
- Open Floorplan
- Built-In Features
- Cathedral Ceiling
- Ceiling Fan
- Wood Burning Fireplace
- Blinds
- Rods
- Family Room with Fireplace
- Home Theater
- Den
- Storage Room
- Sauna
Kitchen
- Built-In Double Oven
- Microwave
- Dishwasher
- Stone Countertops
- Solid Wood Cabinet
- Trash Compactor
- Disposal
- Reverse Osmosis System
Flooring
- Wood
- Carpet
- Marble
Bedrooms and Bathrooms
- 3 Bedrooms
- Double Master Bedroom
- Walk-In Closet
- 3 Full Bathrooms
Laundry
- Laundry in unit
- Dryer
- Washer
Home Security
- Security System Owned
- Fire and Smoke Detector
Pool
- Heated Indoor Pool
- Screened Pool
- Saltwater Pool
- Spa
- Fence Around Pool
- Auto Pool Cleaner
Schools
- Lakeview Elementary School
- Sarasota Middle School
- Riverview High School
Utilities
- Forced Air Zoned Heating and Cooling System
- Well
- Electric Water Heater
- Water Softener is Owned
- Septic Tank
- Cable TV Available
Additional Features
- Energy-Efficient Roof
- Breezeway
- Zoned For Horses
Listing and Financial Details
- Home warranty included in the sale of the property
- Tax Lot 12
- Assessor Parcel Number 0280010120
Community Details
Overview
- Gator Creek Ests Unit 1 Subdivision
- The community has rules related to deed restrictions
Recreation
- Golf Course Community
Security
- Gated Community
Ownership History
Purchase Details
Purchase Details
Home Financials for this Owner
Home Financials are based on the most recent Mortgage that was taken out on this home.Purchase Details
Purchase Details
Home Financials for this Owner
Home Financials are based on the most recent Mortgage that was taken out on this home.Similar Homes in Sarasota, FL
Home Values in the Area
Average Home Value in this Area
Purchase History
| Date | Buyer | Sale Price | Title Company |
|---|---|---|---|
| Bakosh Family Trust | $100 | None Listed On Document | |
| Bakosh Richard J | $100 | None Listed On Document | |
| Bakosh Richard J | $700,000 | Attorney | |
| Connelly Donald A | -- | Attorney | |
| Connelly Donald A | $500,000 | -- |
Mortgage History
| Date | Status | Borrower | Loan Amount |
|---|---|---|---|
| Previous Owner | Connelly Donald A | $322,700 | |
| Previous Owner | Connelly Donald A | $380,000 |
Property History
| Date | Event | Price | Change | Sq Ft Price |
|---|---|---|---|---|
| 02/27/2014 02/27/14 | Sold | $700,000 | -6.0% | $186 / Sq Ft |
| 01/28/2014 01/28/14 | Pending | -- | -- | -- |
| 01/20/2014 01/20/14 | For Sale | $745,000 | -- | $198 / Sq Ft |
Tax History Compared to Growth
Tax History
| Year | Tax Paid | Tax Assessment Tax Assessment Total Assessment is a certain percentage of the fair market value that is determined by local assessors to be the total taxable value of land and additions on the property. | Land | Improvement |
|---|---|---|---|---|
| 2024 | $8,503 | $693,402 | -- | -- |
| 2023 | $8,503 | $673,206 | $0 | $0 |
| 2022 | $8,527 | $653,598 | $0 | $0 |
| 2021 | $8,072 | $634,561 | $0 | $0 |
| 2020 | $8,109 | $625,800 | $192,500 | $433,300 |
| 2019 | $8,946 | $700,155 | $0 | $0 |
| 2018 | $8,776 | $687,100 | $231,000 | $456,100 |
| 2017 | $9,612 | $718,976 | $0 | $0 |
| 2016 | $9,642 | $755,900 | $261,000 | $494,900 |
| 2015 | $8,111 | $594,300 | $236,200 | $358,100 |
| 2014 | $8,517 | $502,500 | $0 | $0 |
Agents Affiliated with this Home
-
Joe Cleary

Buyer's Agent in 2014
Joe Cleary
RE/MAX
(941) 650-8485
231 Total Sales
Map
Source: Stellar MLS
MLS Number: M5843266
APN: 0280-01-0120
- 6775 Timberland Ln
- 6700 S Gator Creek Blvd
- 8370 Velda Trail
- 8620 Daybreak St
- 8616 Daybreak St
- 8612 Daybreak St
- 8608 Daybreak St
- 8604 Daybreak St
- 8588 Daybreak St
- 8355 Velda Trail
- 8613 Daybreak St
- 8545 Daybreak St
- 9012 Driven Snow St
- 8958 Daybreak St
- 8572 Daybreak St
- 8689 Daybreak St
- 8693 Daybreak St
- 8697 Daybreak St
- 8701 Daybreak St
- 8705 Daybreak St
- 6900 Shetland Way
- 6800 Shetland Way
- 6851 Shetland Way
- 6901 Shetland Way
- 8249 State Road 72
- 6801 Shetland Way
- 6700 Shetland Way
- 6850 Possum Trail
- 6787 Timberland Ln
- 6781 Timberland Ln
- 6701 Shetland Way
- 8565 Lunar Skye St
- 7050 Turtle Ln
- 6800 S Gator Creek Blvd Unit 1
- 6900 S Gator Creek Blvd
- Timberland Ln
- Timberland Ln
- 6650 S Gator Creek Blvd
- 8350 Velda Trail
- 8358 Velda Trail
