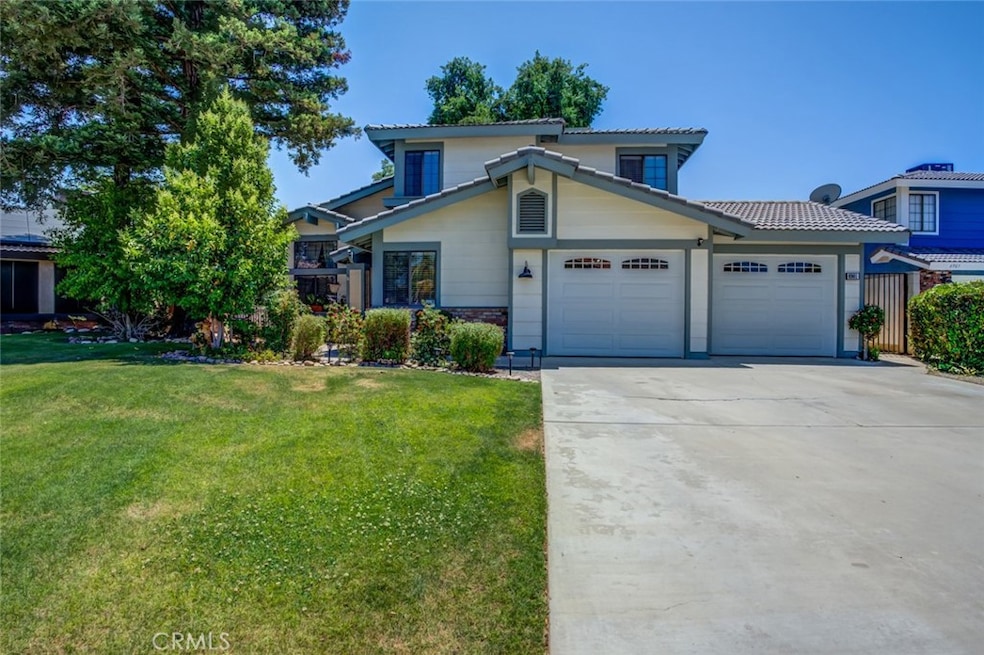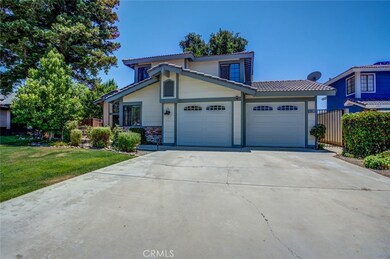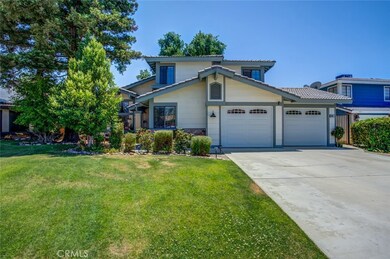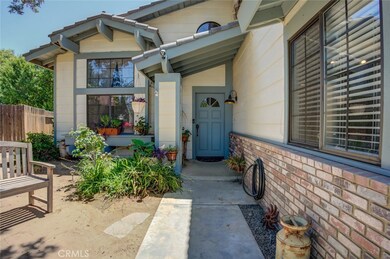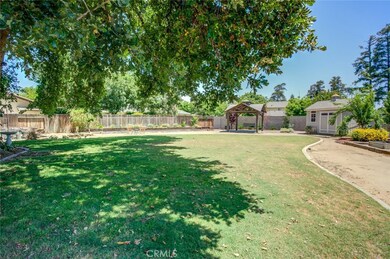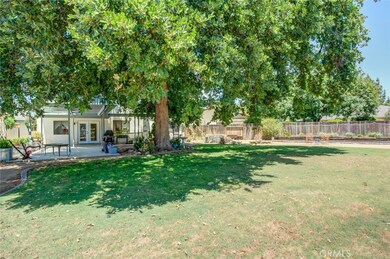
6901 Copper Creek Way Bakersfield, CA 93308
Fruitvale NeighborhoodEstimated payment $3,088/month
Highlights
- Traditional Architecture
- Quartz Countertops
- No HOA
- Centennial High School Rated A-
- Lawn
- Covered patio or porch
About This Home
This beautifully updated 4-bedroom, 2.75-bath home offers nearly 2,400 sq. ft. of thoughtfully designed living space, nestled on a generous 15,000 sq. ft. lot. Located in a desirable Northwest neighborhood, this property combines modern upgrades with classic comfort. Step into a refreshed kitchen featuring brand-new cabinetry, sleek quartz countertops, newer appliances, and updated flooring—perfect for everyday living and entertaining. The formal living and dining areas are highlighted by stylish laminate flooring, while the spacious family room offers a cozy fireplace with a raised hearth for added charm. The double-door entry leads to an expansive, park-like backyard oasis complete with two storage sheds and a charming gazebo—ideal for relaxing or hosting outdoor gatherings. Downstairs also includes a fully updated guest bathroom, a comfortable guest bedroom, and a convenient indoor laundry room. You'll find two additional guest bedrooms and a full guest bath upstairs. The spacious primary suite features a private balcony and an updated en-suite bathroom with a luxurious soaking tub and shower. Don’t miss your chance to own this beautifully maintained home with space, style, and much to offer! Solar helps to offset the costs of maintaining this home at $280.00 a month.
Last Listed By
Watson Realty ERA Brokerage Phone: 661-978-7101 License #01350420 Listed on: 05/23/2025
Home Details
Home Type
- Single Family
Est. Annual Taxes
- $3,932
Year Built
- Built in 1990 | Remodeled
Lot Details
- 0.34 Acre Lot
- Wood Fence
- Block Wall Fence
- Fence is in average condition
- Front and Back Yard Sprinklers
- Lawn
- Back and Front Yard
Parking
- 2 Car Attached Garage
- 2 Open Parking Spaces
- Parking Available
- Two Garage Doors
- Driveway
Home Design
- Traditional Architecture
- Brick Exterior Construction
- Slab Foundation
- Tile Roof
- Wood Siding
Interior Spaces
- 2,389 Sq Ft Home
- 2-Story Property
- Ceiling Fan
- French Doors
- Family Room with Fireplace
- Living Room
- Formal Dining Room
- Laundry Room
Kitchen
- Eat-In Kitchen
- Double Oven
- Electric Cooktop
- Microwave
- Dishwasher
- Quartz Countertops
- Disposal
Bedrooms and Bathrooms
- 4 Bedrooms | 1 Main Level Bedroom
- Remodeled Bathroom
- Stone Bathroom Countertops
- Dual Vanity Sinks in Primary Bathroom
- Private Water Closet
- Soaking Tub
- Bathtub with Shower
- Exhaust Fan In Bathroom
Home Security
- Carbon Monoxide Detectors
- Fire and Smoke Detector
Eco-Friendly Details
- Solar owned by a third party
Outdoor Features
- Covered patio or porch
- Shed
Utilities
- Central Heating and Cooling System
- Natural Gas Connected
- Water Heater
Community Details
- No Home Owners Association
Listing and Financial Details
- Assessor Parcel Number 50710214
- Seller Considering Concessions
Map
Home Values in the Area
Average Home Value in this Area
Tax History
| Year | Tax Paid | Tax Assessment Tax Assessment Total Assessment is a certain percentage of the fair market value that is determined by local assessors to be the total taxable value of land and additions on the property. | Land | Improvement |
|---|---|---|---|---|
| 2024 | $3,932 | $270,421 | $48,285 | $222,136 |
| 2023 | $3,862 | $265,120 | $47,339 | $217,781 |
| 2022 | $3,802 | $259,922 | $46,411 | $213,511 |
| 2021 | $3,685 | $254,826 | $45,501 | $209,325 |
| 2020 | $3,659 | $252,214 | $45,035 | $207,179 |
| 2019 | $3,531 | $252,214 | $45,035 | $207,179 |
| 2018 | $3,532 | $242,422 | $43,287 | $199,135 |
| 2017 | $3,449 | $237,670 | $42,439 | $195,231 |
| 2016 | $3,220 | $233,010 | $41,607 | $191,403 |
| 2015 | $3,191 | $229,511 | $40,983 | $188,528 |
| 2014 | $3,124 | $225,016 | $40,181 | $184,835 |
Property History
| Date | Event | Price | Change | Sq Ft Price |
|---|---|---|---|---|
| 05/23/2025 05/23/25 | For Sale | $520,000 | +132.1% | $218 / Sq Ft |
| 08/02/2012 08/02/12 | Sold | $224,000 | 0.0% | $94 / Sq Ft |
| 07/03/2012 07/03/12 | Pending | -- | -- | -- |
| 04/20/2012 04/20/12 | For Sale | $224,000 | -- | $94 / Sq Ft |
Purchase History
| Date | Type | Sale Price | Title Company |
|---|---|---|---|
| Grant Deed | $224,000 | Placer Title Company |
Mortgage History
| Date | Status | Loan Amount | Loan Type |
|---|---|---|---|
| Open | $219,932 | FHA | |
| Previous Owner | $159,922 | Unknown | |
| Previous Owner | $170,500 | Fannie Mae Freddie Mac | |
| Previous Owner | $60,000 | Credit Line Revolving | |
| Previous Owner | $102,000 | Unknown | |
| Previous Owner | $40,000 | Credit Line Revolving |
Similar Homes in Bakersfield, CA
Source: California Regional Multiple Listing Service (CRMLS)
MLS Number: PI25115947
APN: 507-102-14-00-8
- 4816 Mecca Place
- 7101 Aztec Way
- 5001 Fruitvale Ave
- 6801 Weldon Ave
- 7113 Aztec Way
- 7205 Bandolero Way
- 7209 Copper Creek Way
- 4906 Palisades Cir
- 7119 Rhone Dr
- 5306 Deville Ct
- 6309 Spring Valley Dr
- 6907 Lassalette Dr
- 6301 Spring Valley Dr
- 4205 Palisades Cir
- 5107 Cimarron St
- 6110 Potenza Ln
- 7001 Eloy Ave
- 6701 Hooper Ave
- 7601 Live Oak Way
- 5416 Lance St
