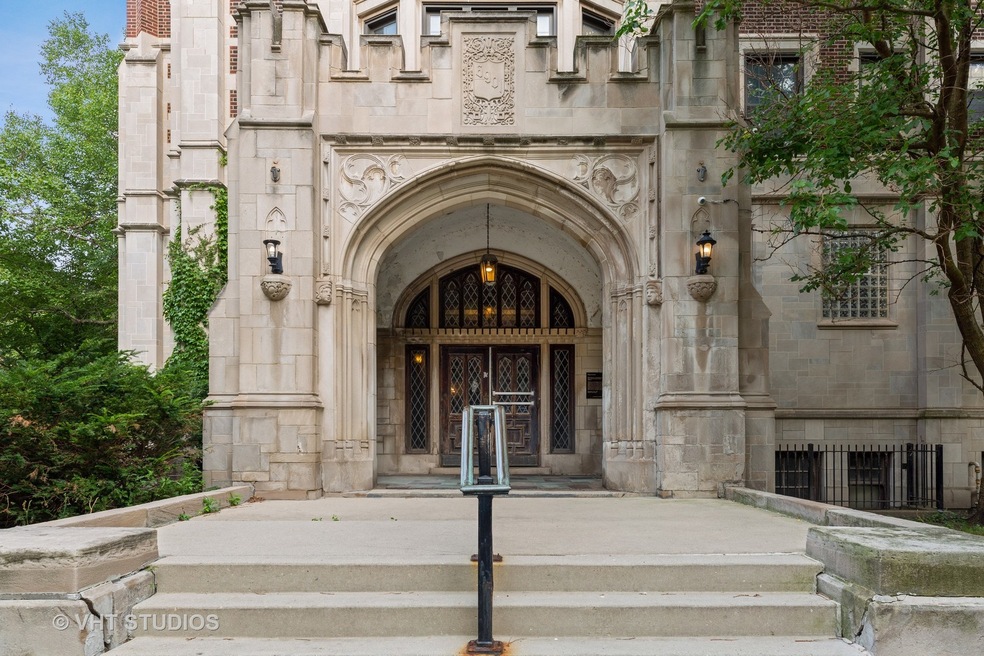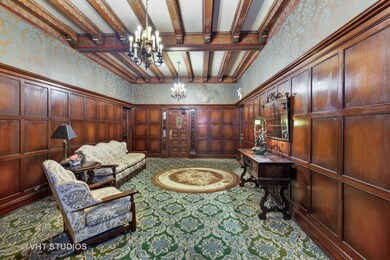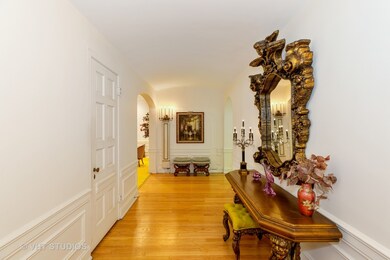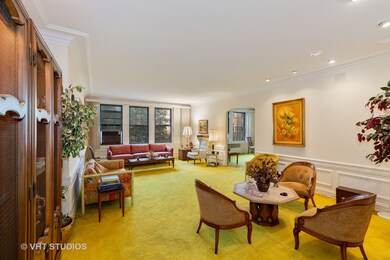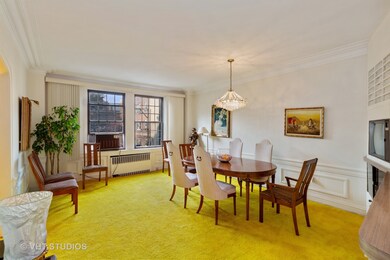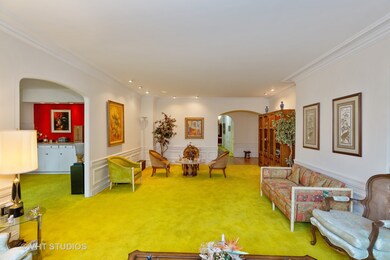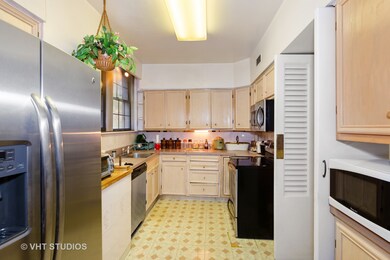
6901 S Oglesby Ave Unit 2A Chicago, IL 60649
South Shore NeighborhoodHighlights
- Wood Flooring
- Attached Garage
- Southern Exposure
- Stainless Steel Appliances
- Breakfast Bar
- 2-minute walk to Hasan Park
About This Home
As of November 2019Beautiful historic landmark condominium on the rise! Approximately 2600 sq foot grand vintage apartment. The floor plan is large and luxurious and 3 bedroom/3 bathroom with huge closets. Close to the South Shore Cultural center, Lake Shore Drive and the Lake. Looking forward to the Obama center and Tiger Woods golf course. Huge foyer with hardwood floors throughout under the carpet. Storage included and garage parking included for $70 fee. Laundry room for private machines. Cash purchases for now as building eliminates building code violations. Special assessment for garage rebuild and facade repair. $28,632 total special assessment. Owner will pay half at closing. Buyer to pay half. Purchase as is. Furniture available.
Last Agent to Sell the Property
Burrell Realty License #471007146 Listed on: 09/22/2019
Property Details
Home Type
- Condominium
Est. Annual Taxes
- $1,058
Year Built
- 1929
Lot Details
- Southern Exposure
- East or West Exposure
HOA Fees
- $923 per month
Parking
- Attached Garage
Home Design
- Brick Exterior Construction
Interior Spaces
- Primary Bathroom is a Full Bathroom
- Decorative Fireplace
- Wood Flooring
Kitchen
- Breakfast Bar
- Oven or Range
- Microwave
- Dishwasher
- Stainless Steel Appliances
Eco-Friendly Details
- North or South Exposure
Utilities
- 3+ Cooling Systems Mounted To A Wall/Window
- Radiant Heating System
Community Details
- Pets Allowed
Ownership History
Purchase Details
Home Financials for this Owner
Home Financials are based on the most recent Mortgage that was taken out on this home.Purchase Details
Purchase Details
Similar Homes in Chicago, IL
Home Values in the Area
Average Home Value in this Area
Purchase History
| Date | Type | Sale Price | Title Company |
|---|---|---|---|
| Warranty Deed | $110,000 | Old Republic Title | |
| Deed | -- | None Available | |
| Deed | -- | Chicago Title Land Trust Co |
Property History
| Date | Event | Price | Change | Sq Ft Price |
|---|---|---|---|---|
| 11/30/2023 11/30/23 | Rented | $2,100 | 0.0% | -- |
| 11/16/2023 11/16/23 | Under Contract | -- | -- | -- |
| 10/25/2023 10/25/23 | For Rent | $2,100 | 0.0% | -- |
| 11/13/2019 11/13/19 | Sold | $110,000 | -4.3% | $42 / Sq Ft |
| 10/17/2019 10/17/19 | Pending | -- | -- | -- |
| 09/22/2019 09/22/19 | For Sale | $115,000 | -- | $44 / Sq Ft |
Tax History Compared to Growth
Tax History
| Year | Tax Paid | Tax Assessment Tax Assessment Total Assessment is a certain percentage of the fair market value that is determined by local assessors to be the total taxable value of land and additions on the property. | Land | Improvement |
|---|---|---|---|---|
| 2024 | $1,058 | $16,368 | $963 | $15,405 |
| 2023 | $1,028 | $5,000 | $777 | $4,223 |
| 2022 | $1,028 | $5,000 | $777 | $4,223 |
| 2021 | $1,005 | $4,999 | $776 | $4,223 |
| 2020 | $1,255 | $5,633 | $776 | $4,857 |
| 2019 | $1,246 | $6,202 | $776 | $5,426 |
| 2018 | $1,225 | $6,202 | $776 | $5,426 |
| 2017 | $1,949 | $9,053 | $683 | $8,370 |
| 2016 | $1,813 | $9,053 | $683 | $8,370 |
| 2015 | $2,074 | $11,316 | $683 | $10,633 |
| 2014 | $2,265 | $12,206 | $559 | $11,647 |
| 2013 | $2,220 | $12,206 | $559 | $11,647 |
Agents Affiliated with this Home
-
Leroy Viamille

Seller's Agent in 2023
Leroy Viamille
Mills Realty Inc
(773) 895-6284
1 in this area
85 Total Sales
-
Shonee Muse
S
Buyer's Agent in 2023
Shonee Muse
The Realty Shop LLC
2 Total Sales
-
Bonita Burrell

Seller's Agent in 2019
Bonita Burrell
Burrell Realty
(917) 620-2555
5 in this area
15 Total Sales
-
Richard Branch
R
Seller Co-Listing Agent in 2019
Richard Branch
Burrell Realty
(773) 661-9782
6 in this area
13 Total Sales
-
Cassandra Sneed

Buyer's Agent in 2019
Cassandra Sneed
EXIT Strategy Realty
(312) 600-8924
5 in this area
61 Total Sales
Map
Source: Midwest Real Estate Data (MRED)
MLS Number: MRD10525909
APN: 20-24-420-030-1001
- 6901 S Oglesby Ave Unit 3A
- 6850 S South Shore Dr Unit 2N
- 6832 S South Shore Dr Unit 1
- 6801 S Crandon Ave Unit 1
- 6756 S Oglesby Ave Unit 1
- 2334 E 68th St Unit B
- 6806 S Crandon Ave Unit 2
- 2219 E 70th St Unit 2D
- 6730 S South Shore Dr Unit 302
- 6730 S South Shore Dr Unit 1504
- 6730 S South Shore Dr Unit 501
- 6730 S South Shore Dr Unit 406
- 6730 S South Shore Dr Unit 1001
- 6730 S South Shore Dr Unit 801
- 6730 S South Shore Dr Unit 1502
- 2305 E 70th Place Unit 316
- 6801 S Paxton Ave Unit 3A
- 2233 E 70th Place Unit 1
- 2348 E 71st St Unit P-44
- 2348 E 71st St Unit P18
