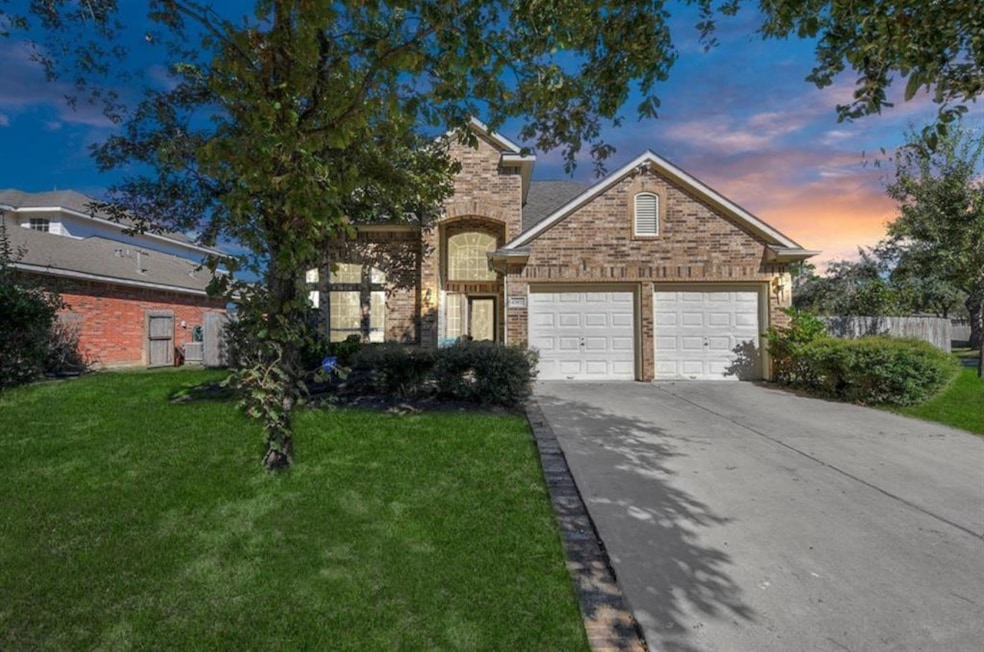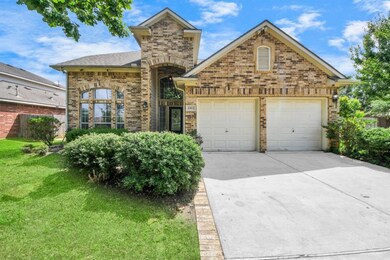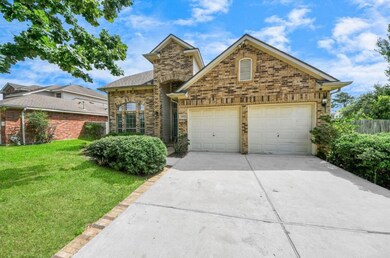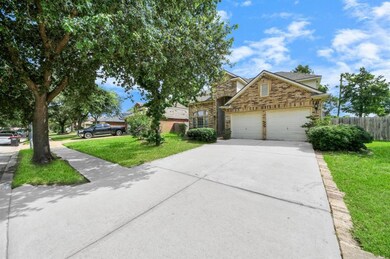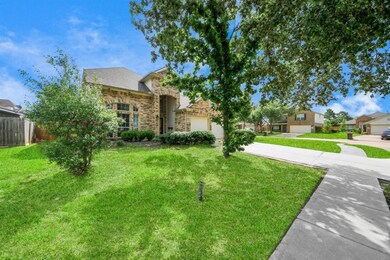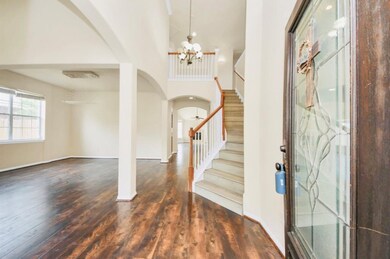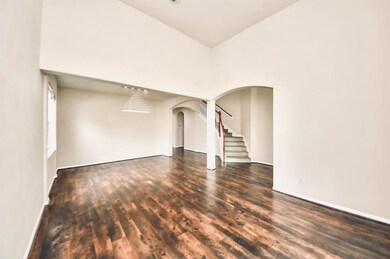6902 Sterling Meadow Dr Katy, TX 77449
Highland Creek NeighborhoodHighlights
- Traditional Architecture
- High Ceiling
- Community Pool
- Wood Flooring
- Game Room
- Breakfast Room
About This Home
Beautifully updated home on an oversized corner lot with mature trees and lush landscaping. Recent upgrades include fresh interior paint throughout the house, new vinyl flooring upstairs (no carpet), brand new AC, and sprinkler system. Grand entry with wood-stained glass door opens to soaring ceilings and abundant natural light. Formal living and dining rooms with elegant archways. Family room features hardwood floors and a tiled gas log fireplace. Open-concept kitchen with breakfast area, bar seating, and two pantries. First-floor primary suite with dual sinks and large walk-in closet. Upstairs offers a spacious game room with tray ceiling, two bedrooms, full bath, and walk-in attic for extra storage. Oversized closet under the stairs adds convenience. Centralized with numerous markets and shopping centers. Move-in ready and conveniently accessed to FM 529, Hwy 6, and Grand Parkway 99.
Home Details
Home Type
- Single Family
Est. Annual Taxes
- $7,004
Year Built
- Built in 2003
Lot Details
- 8,946 Sq Ft Lot
- Back Yard Fenced
- Sprinkler System
- Cleared Lot
Parking
- 2 Car Attached Garage
Home Design
- Traditional Architecture
Interior Spaces
- 2,521 Sq Ft Home
- 2-Story Property
- Crown Molding
- High Ceiling
- Ceiling Fan
- Gas Log Fireplace
- Window Treatments
- Family Room Off Kitchen
- Living Room
- Breakfast Room
- Dining Room
- Game Room
- Utility Room
- Gas Dryer Hookup
- Prewired Security
Kitchen
- Breakfast Bar
- Gas Oven
- Gas Cooktop
- Microwave
- Dishwasher
- Disposal
Flooring
- Wood
- Carpet
- Laminate
- Tile
Bedrooms and Bathrooms
- 3 Bedrooms
- En-Suite Primary Bedroom
- Double Vanity
- Bathtub with Shower
Outdoor Features
- Shed
Schools
- Duryea Elementary School
- Hopper Middle School
- Cypress Springs High School
Utilities
- Central Heating and Cooling System
- Heating System Uses Gas
Listing and Financial Details
- Property Available on 7/19/25
- Long Term Lease
Community Details
Overview
- Inframark Association
- Cross Creek Subdivision
Recreation
- Community Pool
Pet Policy
- Call for details about the types of pets allowed
- Pet Deposit Required
Map
Source: Houston Association of REALTORS®
MLS Number: 59258098
APN: 1232240040019
- 6830 Silver Shores Ln
- 20019 Sterling Meadow Ct
- 6919 Sterling Hollow Dr
- 6927 Sterling Hollow Dr
- 6931 Haven Creek Dr
- 6910 Enchanted Crest Ct
- 19943 Silver Rock Dr
- 19803 Packwood Dr
- 19747 Oakland Valley Dr
- 6726 Wide Creek Dr
- 6707 Enchanted Crest Dr
- 19919 Upland Creek Dr
- 20118 Lakespire Dr
- 6810 Creek Village Dr
- 6743 Haven Creek Dr
- 19711 Arbor Creek Dr
- 19702 Azalea Valley Dr
- 19519 Elmtree Estates Dr
- 19944 Mountain Dale Dr
- 19942 Mountain Dale Dr
- 6831 Silver Shores Ln
- 6934 Haven Creek Dr
- 20010 Arbor Creek Dr
- 20051 Silver Rock Dr
- 20103 Lakespire Dr
- 19934 Upland Creek Dr
- 6726 Wide Creek Dr
- 19919 Upland Creek Dr
- 6731 Wide Creek Dr
- 6727 Wide Creek Dr
- 19950 Mason Creek Dr
- 19714 Azalea Valley Dr
- 20123 Wide Creek Ct
- 19731 Dusty Creek Dr
- 19634 Buckland Park Dr
- 20106 Pioneer Ridge Dr
- 20119 Baron Brook Dr
- 6810 N Fry Rd Unit 3B5106O
- 6810 N Fry Rd Unit 2B3301
- 6810 N Fry Rd Unit 2B4112Y
