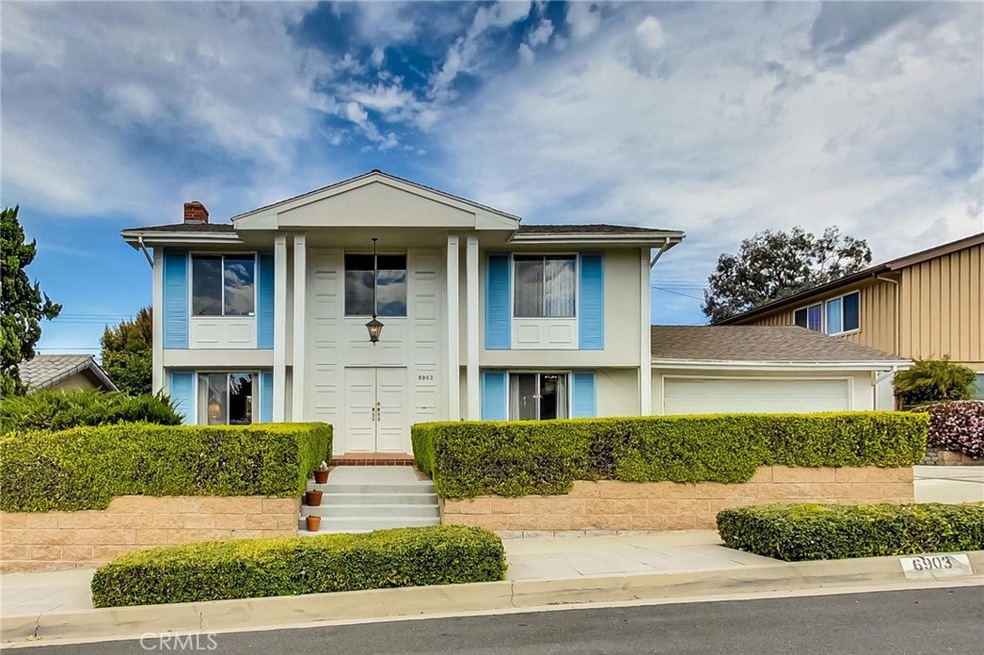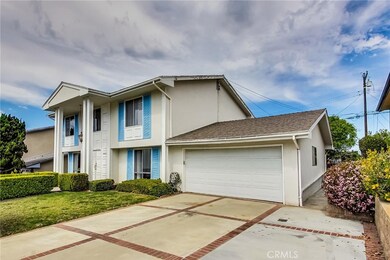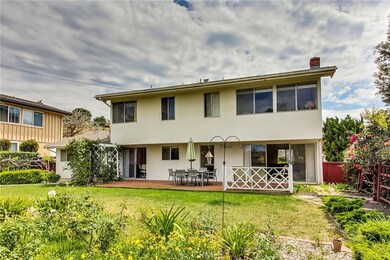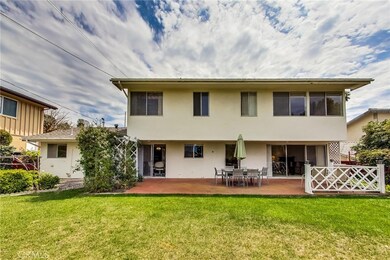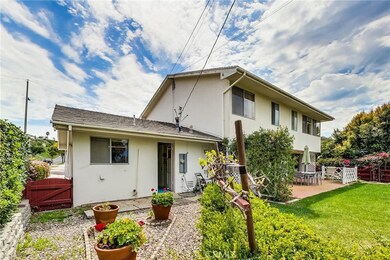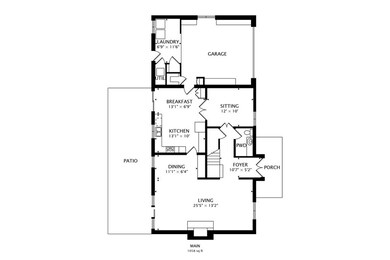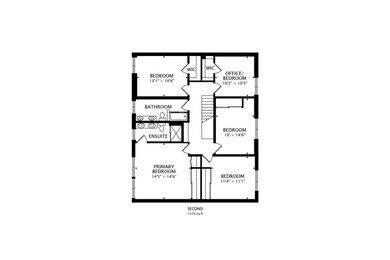
6903 Clovercliff Dr Rancho Palos Verdes, CA 90275
Estimated Value: $1,846,000 - $2,069,000
Highlights
- Primary Bedroom Suite
- Colonial Architecture
- 2 Car Attached Garage
- Vista Grande Elementary Rated A+
- No HOA
- Eat-In Kitchen
About This Home
As of May 2021A blank palette! Here's your opportunity to create, design, restore, and imagine to your heart's desire. Situated in the ocean influenced neighborhood of Los Verdes on a wonderful street that is conveniently close to the best schools, and shopping and entertainment and the natural beauty of the Palos Verdes Peninsula. Enjoy the classic colonial exterior with its 5 bedrooms and 2.5 baths. Working from home is made easy with almost 2300 sqft. The floorplan offers all bedrooms upstairs including the main bedroom with its ensuite bath. The downstairs living space with a living room with fireplace, family room, dining room, and full kitchen with an eating area will easily accommodate all of your gatherings. Open the sliding doors to wander into a spacious, fully usable, backyard with endless options to enjoy the fresh ocean climate of Southern California. Working with all of these features will make a transformation to a home of your dreams a reality. The current family has enjoyed this home for decades, gently treating it and making it a great choice for renewal. Being sold in its current condition with a newer forced air furnace and upgraded 200 amp electrical service. The oversized two garage with direct access to the kitchen also has an adjacent inside laundry area and two pantries! Professional photos and visual tour now available.
Last Agent to Sell the Property
D.Reams and Company Brokerage Phone: 310-721-4858 License #00636976 Listed on: 04/03/2021
Last Buyer's Agent
Trulee Lee
License #01895955
Home Details
Home Type
- Single Family
Est. Annual Taxes
- $18,935
Year Built
- Built in 1963
Lot Details
- 7,608 Sq Ft Lot
- Lot Dimensions are 69 x 105
- Wood Fence
- Rectangular Lot
- Back Yard
- Property is zoned RPRS10000*
Parking
- 2 Car Attached Garage
- Parking Available
- Front Facing Garage
- Two Garage Doors
- Garage Door Opener
Home Design
- Colonial Architecture
- Fixer Upper
- Composition Roof
Interior Spaces
- 2,266 Sq Ft Home
- 2-Story Property
- Wood Burning Fireplace
- Fireplace With Gas Starter
- Family Room
- Living Room with Fireplace
- Dining Room
Kitchen
- Eat-In Kitchen
- Built-In Range
- Range Hood
- Dishwasher
- Tile Countertops
Flooring
- Carpet
- Tile
Bedrooms and Bathrooms
- 5 Bedrooms
- All Upper Level Bedrooms
- Primary Bedroom Suite
- Bathtub with Shower
Laundry
- Laundry Room
- Laundry in Garage
- Gas Dryer Hookup
Home Security
- Carbon Monoxide Detectors
- Fire and Smoke Detector
Accessible Home Design
- Accessibility Features
Outdoor Features
- Slab Porch or Patio
- Exterior Lighting
- Rain Gutters
Schools
- Vista Grande Elementary School
- Ridgecrest Middle School
- Palos Verdes High School
Utilities
- Central Heating
- Heating System Uses Natural Gas
- Vented Exhaust Fan
- Natural Gas Connected
- Water Heater
Community Details
- No Home Owners Association
Listing and Financial Details
- Tax Lot 129
- Tax Tract Number 27135
- Assessor Parcel Number 7583005029
Ownership History
Purchase Details
Home Financials for this Owner
Home Financials are based on the most recent Mortgage that was taken out on this home.Purchase Details
Similar Homes in Rancho Palos Verdes, CA
Home Values in the Area
Average Home Value in this Area
Purchase History
| Date | Buyer | Sale Price | Title Company |
|---|---|---|---|
| Lee Birk | $1,550,000 | North American Title Company | |
| Eallonardo Charles M | -- | -- |
Mortgage History
| Date | Status | Borrower | Loan Amount |
|---|---|---|---|
| Open | Lee Birk | $1,208,000 | |
| Previous Owner | Eallonardo Charles M | $99,900 |
Property History
| Date | Event | Price | Change | Sq Ft Price |
|---|---|---|---|---|
| 05/07/2021 05/07/21 | Sold | $1,550,000 | +11.1% | $684 / Sq Ft |
| 04/07/2021 04/07/21 | Pending | -- | -- | -- |
| 04/03/2021 04/03/21 | For Sale | $1,395,000 | -- | $616 / Sq Ft |
Tax History Compared to Growth
Tax History
| Year | Tax Paid | Tax Assessment Tax Assessment Total Assessment is a certain percentage of the fair market value that is determined by local assessors to be the total taxable value of land and additions on the property. | Land | Improvement |
|---|---|---|---|---|
| 2024 | $18,935 | $1,644,871 | $1,315,897 | $328,974 |
| 2023 | $18,571 | $1,612,620 | $1,290,096 | $322,524 |
| 2022 | $17,627 | $1,581,000 | $1,264,800 | $316,200 |
| 2021 | $2,579 | $150,793 | $64,980 | $85,813 |
| 2020 | $2,540 | $149,248 | $64,314 | $84,934 |
| 2019 | $2,479 | $146,322 | $63,053 | $83,269 |
| 2018 | $2,383 | $143,454 | $61,817 | $81,637 |
| 2016 | $2,245 | $137,885 | $59,417 | $78,468 |
| 2015 | $2,218 | $135,815 | $58,525 | $77,290 |
| 2014 | $2,200 | $133,155 | $57,379 | $75,776 |
Agents Affiliated with this Home
-
David Reams

Seller's Agent in 2021
David Reams
D.Reams and Company
(310) 222-1077
3 in this area
35 Total Sales
-
T
Buyer's Agent in 2021
Trulee Lee
Map
Source: California Regional Multiple Listing Service (CRMLS)
MLS Number: SB21060868
APN: 7583-005-029
- 6923 Willowtree Dr
- 28551 Blythewood Dr
- 6919 Grovespring Dr
- 6633 Abbottswood Dr
- 6820 Abbottswood Dr
- 1446 Via Castilla
- 1413 Via Coronel
- 28130 Ambergate Dr
- 1429 Via Coronel
- 1500 Via Asturias
- 7016 Abbottswood Dr
- 6528 Abbottswood Dr
- 1465 Via Coronel
- 28436 Lomo Dr
- 1537 Via Leon
- 2532 Vía Sanchez
- 1344 Via Romero
- 28074 Acana Rd
- 1501 Via Coronel
- 1509 Via Coronel
- 6903 Clovercliff Dr
- 6817 Clovercliff Dr
- 6911 Clovercliff Dr
- 6924 Starstone Dr
- 6932 Starstone Dr
- 6809 Clovercliff Dr
- 6917 Clovercliff Dr
- 6916 Starstone Dr
- 6904 Clovercliff Dr
- 6940 Starstone Dr
- 6910 Clovercliff Dr
- 6910 Starstone Dr
- 6803 Clovercliff Dr
- 6925 Clovercliff Dr
- 28803 Geronimo Dr
- 6918 Clovercliff Dr
- 6946 Starstone Dr
- 6902 Starstone Dr
- 28811 Geronimo Dr
- 6924 Clovercliff Dr
