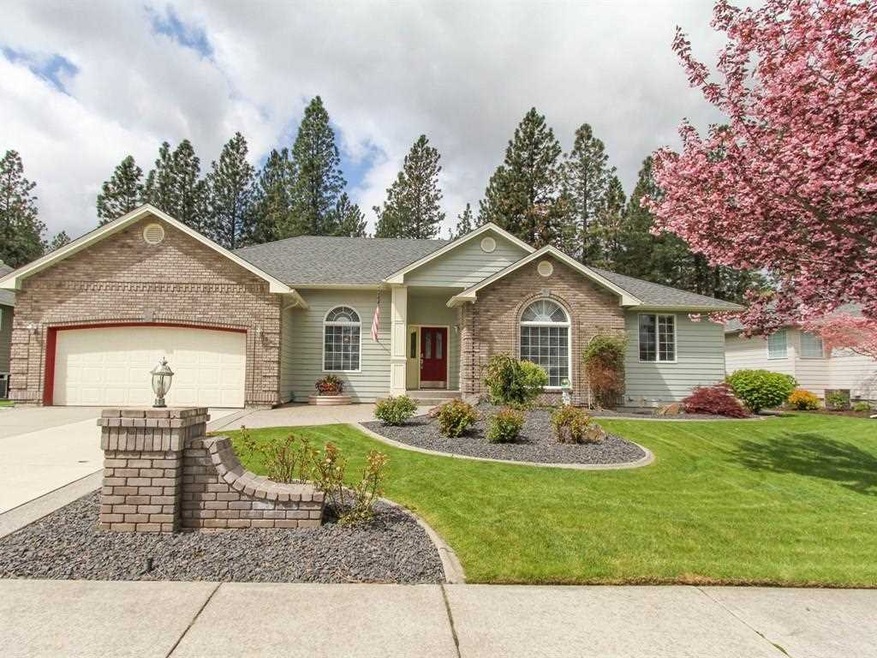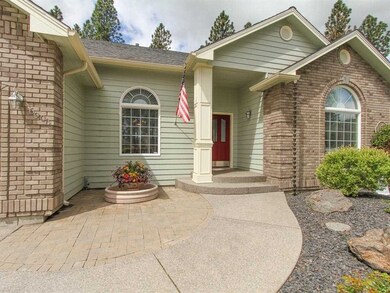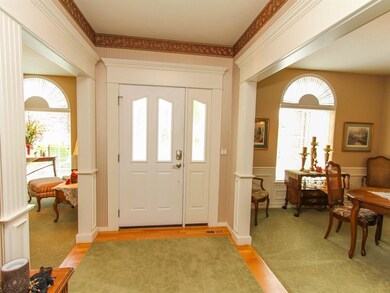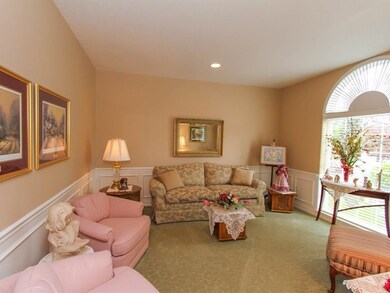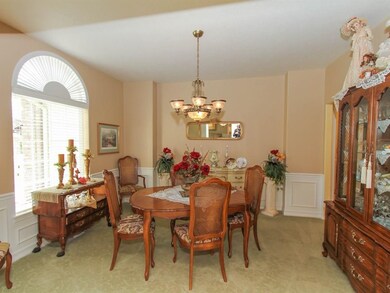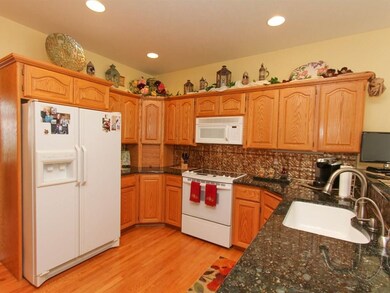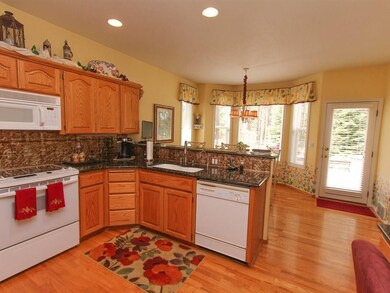
6903 N East Bluff Ct Spokane, WA 99208
Five Mile Prairie NeighborhoodEstimated Value: $624,000 - $740,000
Highlights
- Jetted Tub in Primary Bathroom
- Separate Formal Living Room
- Formal Dining Room
- Balboa Elementary School Rated 9+
- Den
- 3 Car Attached Garage
About This Home
As of June 2014This gorgeous ranch-style home, located in the highly desirable gated East Bluff Estates community, has been impeccably maintained and is just waiting for a new owner to call it home. Boasting nearly 4,000 total square feet, the home is open, bright and spacious. It features a luxurious master suite with huge walk-in closet and spa-like bath, a beautiful kitchen with granite counters and hardwood floors, a tandem 3-car garage, and high efficiency gas furnace and central a/c. Don't delay!
Home Details
Home Type
- Single Family
Est. Annual Taxes
- $3,264
Year Built
- Built in 1994
Lot Details
- 0.25 Acre Lot
- Level Lot
- Sprinkler System
- Landscaped with Trees
HOA Fees
- $220 Monthly HOA Fees
Home Design
- Brick Exterior Construction
- Composition Roof
- Hardboard
Interior Spaces
- 3,926 Sq Ft Home
- 1-Story Property
- Gas Fireplace
- Separate Formal Living Room
- Formal Dining Room
- Den
Kitchen
- Free-Standing Range
- Microwave
- Dishwasher
- Disposal
Bedrooms and Bathrooms
- 3 Bedrooms
- Walk-In Closet
- Primary Bathroom is a Full Bathroom
- 4 Bathrooms
- Dual Vanity Sinks in Primary Bathroom
- Jetted Tub in Primary Bathroom
Laundry
- Dryer
- Washer
Basement
- Basement Fills Entire Space Under The House
- Recreation or Family Area in Basement
Parking
- 3 Car Attached Garage
- Workshop in Garage
- Garage Door Opener
Eco-Friendly Details
- Green Features
Schools
- Balboa Elementary School
- Salk Middle School
- Shadle Park High School
Utilities
- Forced Air Heating and Cooling System
- Heating System Uses Gas
- 200+ Amp Service
- Gas Water Heater
- Cable TV Available
Listing and Financial Details
- Assessor Parcel Number 26254.4104
Community Details
Overview
- East Bluff Estates Pud Subdivision
- The community has rules related to covenants, conditions, and restrictions
- Planned Unit Development
Amenities
- Building Patio
Ownership History
Purchase Details
Purchase Details
Home Financials for this Owner
Home Financials are based on the most recent Mortgage that was taken out on this home.Purchase Details
Purchase Details
Purchase Details
Home Financials for this Owner
Home Financials are based on the most recent Mortgage that was taken out on this home.Purchase Details
Home Financials for this Owner
Home Financials are based on the most recent Mortgage that was taken out on this home.Similar Homes in Spokane, WA
Home Values in the Area
Average Home Value in this Area
Purchase History
| Date | Buyer | Sale Price | Title Company |
|---|---|---|---|
| Doulas Ronna A | -- | None Available | |
| Doulas John | $327,000 | First American Title Ins Co | |
| Olgard Myrna L | -- | None Available | |
| Olgard Vernon L | -- | -- | |
| Olgard Vernon L | -- | -- | |
| Olgard Vernon L | $250,000 | Evergreen Title | |
| Richmond Meredith | $226,000 | First American Title |
Mortgage History
| Date | Status | Borrower | Loan Amount |
|---|---|---|---|
| Previous Owner | Olgard Vernon L | $100,000 | |
| Previous Owner | Richmond Meredith | $203,000 |
Property History
| Date | Event | Price | Change | Sq Ft Price |
|---|---|---|---|---|
| 06/13/2014 06/13/14 | Sold | $327,000 | -0.9% | $83 / Sq Ft |
| 05/19/2014 05/19/14 | Pending | -- | -- | -- |
| 05/14/2014 05/14/14 | For Sale | $330,000 | -- | $84 / Sq Ft |
Tax History Compared to Growth
Tax History
| Year | Tax Paid | Tax Assessment Tax Assessment Total Assessment is a certain percentage of the fair market value that is determined by local assessors to be the total taxable value of land and additions on the property. | Land | Improvement |
|---|---|---|---|---|
| 2024 | $6,035 | $608,800 | $125,000 | $483,800 |
| 2023 | $5,926 | $661,200 | $92,000 | $569,200 |
| 2022 | $5,376 | $606,500 | $92,000 | $514,500 |
| 2021 | $4,772 | $401,600 | $58,000 | $343,600 |
| 2020 | $4,686 | $379,900 | $50,000 | $329,900 |
| 2019 | $4,119 | $344,800 | $50,000 | $294,800 |
| 2018 | $4,407 | $317,000 | $50,000 | $267,000 |
| 2017 | $4,060 | $297,400 | $50,000 | $247,400 |
| 2016 | $4,095 | $293,500 | $50,000 | $243,500 |
| 2015 | $3,458 | $242,400 | $50,000 | $192,400 |
| 2014 | -- | $229,500 | $50,000 | $179,500 |
| 2013 | -- | $0 | $0 | $0 |
Agents Affiliated with this Home
-
Tracy Penna

Seller's Agent in 2014
Tracy Penna
Windermere North
(509) 953-6561
19 in this area
299 Total Sales
-
Vic Plese

Buyer's Agent in 2014
Vic Plese
Plese Realty LLC
(509) 217-7889
49 in this area
149 Total Sales
Map
Source: Spokane Association of REALTORS®
MLS Number: 201417304
APN: 26254.4104
- 1710 W Rock Bluff Ct
- 7102 N Cannon Ct
- 1823 W Northridge Unit #15 Ct Unit 15
- 7303 N Walnut Ct
- 6802 N Adams St
- 2017 W Stratton Ave
- 8604 W Panorama Ave Unit Lot 3
- 8608 W Panorama Ave
- 8612 W Panorama Ave
- 8616 W Panorama Ave
- 2311 W Wedgewood Ave
- 1602 W Panorama Ave
- 6914 N Jefferson St
- 7415 N Birch Ct
- 6221 N Cannon St
- 7516 N Walnut St
- 1XXX W Sylvian Ct
- 7612 N Panorama Dr
- 7217 N Claney Ct
- 2308 W Kingsford Ave
- 6903 N East Bluff Ct
- 6907 N East Bluff Ct
- 6911 N East Bluff Ct
- 6815 N East Bluff Ct
- 6908 N East Bluff Ct
- 6902 N East Bluff Ct
- 6912 N East Bluff Ct
- 6814 N East Bluff Ct
- 6915 N East Bluff Ct
- 6811 N East Bluff Ct
- 1805 W Wedgewood Ave
- 6807 N East Bluff Ct
- 1706 W Rock Bluff Ct
- 1714 W Rock Bluff Ct
- 1809 W Wedgewood Ave
- 6818 N East Bluff Ct
- 6810 N East Bluff Ct
- 1718 W Rock Bluff Ct
- 7003 N East Bluff Ct
- 1815 W Wedgewood Ave
