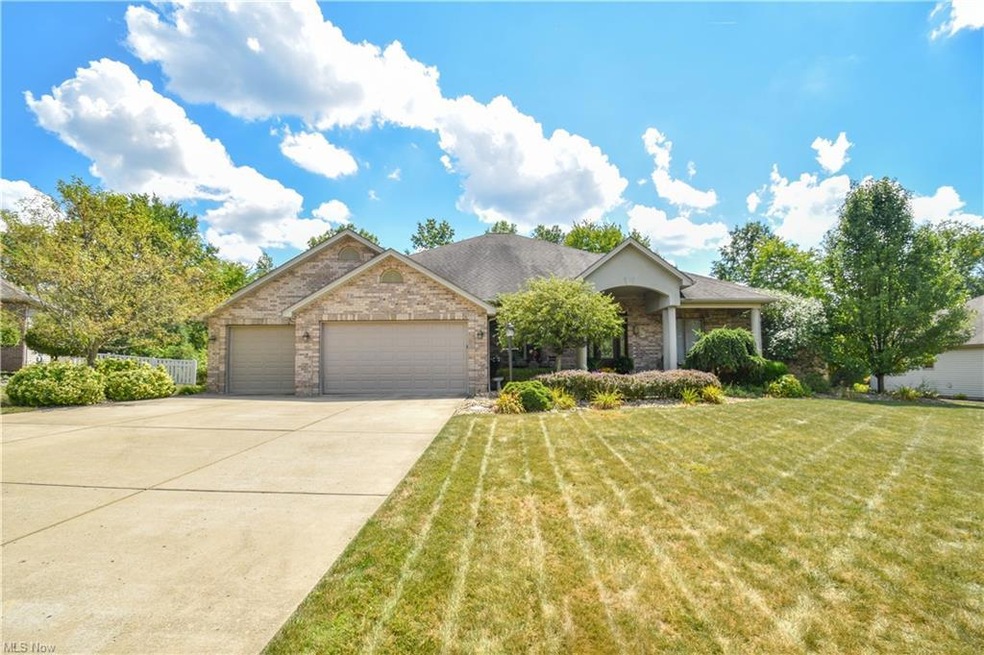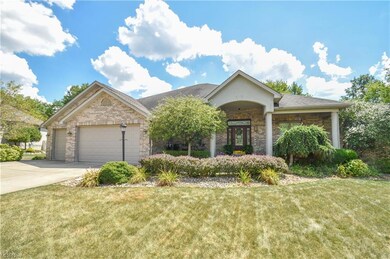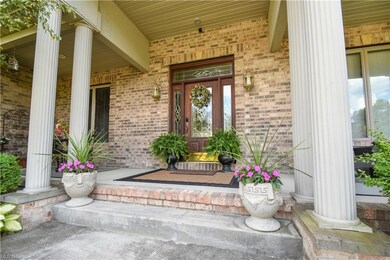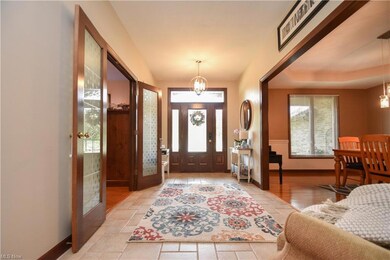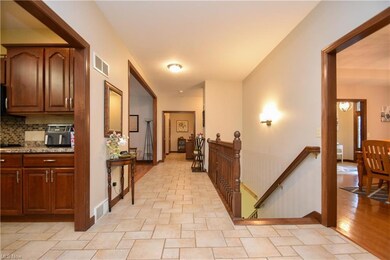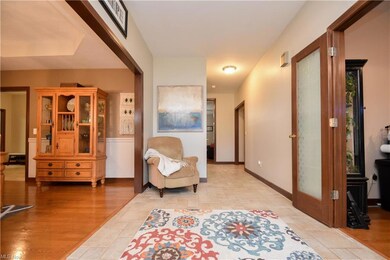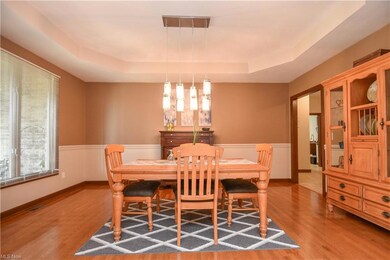
6904 Ruby Courts Youngstown, OH 44515
Austintown NeighborhoodHighlights
- Deck
- 2 Fireplaces
- 3 Car Attached Garage
- Austintown Intermediate School Rated A-
- Enclosed patio or porch
- Home Security System
About This Home
As of July 2025Magnificent Chapel Valley Ranch that features over 3600 square feet of first floor living with an additional 2200 square feet of a remarkably finished basement. Interior offers high ceilings throughout along with beautiful woodwork and such attention to detail you'll be in awe. Lovely ceramic entry way leading to a private office or bedroom (your choice), large formal dining room and beautiful living room, all with gorgeous hardwood trim and flooring. The open concept kitchen offers a Center Island for quick meals and also plenty of space in the dining area as well. An abundance of natural light, soaring ceilings and a spectacular fireplace provide a wonderful gathering space for all your entertaining needs. Magnificent sunroom with gorgeous views is currently being used as an exercise room! The private owner suite is separated from the other bedrooms and offers a spacious bath with wonderful walk in closets. Two additional first floor bedrooms with new laminate flooring completes the first floor. The lower level is just amazing, featuring ceramic tile and offering plenty of space to entertain and relax. Second kitchen, second brick fireplace, and an additional three bedrooms with a full bath! The brick front exterior, low maintenance stone landscaping, large back covered patio with lightening hot tub, ceiling fans and a view that is second to none! Grand covered front entry, quaint side porch, shed & heated 3 car garage completes the package! New RUDD A/C and furnace 8/21.
Last Agent to Sell the Property
CENTURY 21 Lakeside Realty License #2005009259 Listed on: 08/20/2022

Home Details
Home Type
- Single Family
Est. Annual Taxes
- $6,825
Year Built
- Built in 1998
Lot Details
- 0.51 Acre Lot
Home Design
- Brick Exterior Construction
- Asphalt Roof
- Vinyl Construction Material
Interior Spaces
- 1-Story Property
- 2 Fireplaces
- Partially Finished Basement
- Basement Fills Entire Space Under The House
- Home Security System
Kitchen
- Range
- Microwave
- Dishwasher
- Disposal
Bedrooms and Bathrooms
- 4 Main Level Bedrooms
Parking
- 3 Car Attached Garage
- Garage Door Opener
Outdoor Features
- Deck
- Enclosed patio or porch
- Shed
Utilities
- Forced Air Heating and Cooling System
- Heating System Uses Gas
Community Details
- Great Salt Spgs 10 Community
Listing and Financial Details
- Assessor Parcel Number 48-134-0-058.46-0
Ownership History
Purchase Details
Home Financials for this Owner
Home Financials are based on the most recent Mortgage that was taken out on this home.Purchase Details
Home Financials for this Owner
Home Financials are based on the most recent Mortgage that was taken out on this home.Purchase Details
Home Financials for this Owner
Home Financials are based on the most recent Mortgage that was taken out on this home.Purchase Details
Home Financials for this Owner
Home Financials are based on the most recent Mortgage that was taken out on this home.Similar Homes in Youngstown, OH
Home Values in the Area
Average Home Value in this Area
Purchase History
| Date | Type | Sale Price | Title Company |
|---|---|---|---|
| Deed | $430,000 | -- | |
| Warranty Deed | $359,000 | None Available | |
| Interfamily Deed Transfer | -- | None Available | |
| Interfamily Deed Transfer | -- | Attorney |
Mortgage History
| Date | Status | Loan Amount | Loan Type |
|---|---|---|---|
| Open | $258,000 | New Conventional | |
| Previous Owner | $49,411 | Credit Line Revolving | |
| Previous Owner | $214,000 | New Conventional | |
| Previous Owner | $200,000 | Future Advance Clause Open End Mortgage | |
| Previous Owner | $300,000 | Credit Line Revolving | |
| Previous Owner | $900,000 | Credit Line Revolving | |
| Previous Owner | $100,000 | Credit Line Revolving | |
| Previous Owner | $36,886 | Unknown |
Property History
| Date | Event | Price | Change | Sq Ft Price |
|---|---|---|---|---|
| 07/21/2025 07/21/25 | Sold | $490,000 | -3.9% | $84 / Sq Ft |
| 06/01/2025 06/01/25 | For Sale | $509,900 | +18.6% | $88 / Sq Ft |
| 01/27/2023 01/27/23 | Sold | $430,000 | -4.4% | $74 / Sq Ft |
| 12/17/2022 12/17/22 | Pending | -- | -- | -- |
| 12/13/2022 12/13/22 | Price Changed | $449,900 | -2.2% | $77 / Sq Ft |
| 11/02/2022 11/02/22 | Price Changed | $459,900 | -3.2% | $79 / Sq Ft |
| 10/08/2022 10/08/22 | Price Changed | $475,000 | -3.0% | $82 / Sq Ft |
| 08/20/2022 08/20/22 | For Sale | $489,900 | +36.5% | $84 / Sq Ft |
| 06/30/2017 06/30/17 | Sold | $359,000 | 0.0% | $99 / Sq Ft |
| 06/26/2017 06/26/17 | Pending | -- | -- | -- |
| 06/26/2017 06/26/17 | For Sale | $359,000 | -- | $99 / Sq Ft |
Tax History Compared to Growth
Tax History
| Year | Tax Paid | Tax Assessment Tax Assessment Total Assessment is a certain percentage of the fair market value that is determined by local assessors to be the total taxable value of land and additions on the property. | Land | Improvement |
|---|---|---|---|---|
| 2024 | $7,228 | $158,020 | $14,530 | $143,490 |
| 2023 | $7,115 | $158,020 | $14,530 | $143,490 |
| 2022 | $6,822 | $121,490 | $14,530 | $106,960 |
| 2021 | $6,825 | $121,490 | $14,530 | $106,960 |
| 2020 | $6,854 | $121,490 | $14,530 | $106,960 |
| 2019 | $7,160 | $115,710 | $13,840 | $101,870 |
| 2018 | $6,368 | $115,710 | $13,840 | $101,870 |
| 2017 | $6,365 | $115,710 | $13,840 | $101,870 |
| 2016 | $5,671 | $103,110 | $12,500 | $90,610 |
| 2015 | $5,498 | $103,110 | $12,500 | $90,610 |
| 2014 | $5,523 | $103,110 | $12,500 | $90,610 |
| 2013 | $5,464 | $103,110 | $12,500 | $90,610 |
Agents Affiliated with this Home
-
Katherine Joy

Seller's Agent in 2025
Katherine Joy
Century 21 Lakeside Realty
(330) 921-1500
17 in this area
145 Total Sales
-
Roxanne Morella
R
Buyer's Agent in 2025
Roxanne Morella
Keller Williams Chervenic Realty
2 in this area
24 Total Sales
-
Maureen Cline

Seller's Agent in 2023
Maureen Cline
CENTURY 21 Lakeside Realty
(330) 540-3283
42 in this area
119 Total Sales
-
Tibitha Matheney

Seller Co-Listing Agent in 2023
Tibitha Matheney
CENTURY 21 Lakeside Realty
(440) 954-1709
95 in this area
376 Total Sales
-
Jorunn Stimbra

Buyer's Agent in 2023
Jorunn Stimbra
Russell Real Estate Services
(330) 715-6404
1 in this area
36 Total Sales
-
N
Seller's Agent in 2017
Non-MLS Agent
Non-MLS Office
Map
Source: MLS Now
MLS Number: 4400943
APN: 48-134-0-058.46-0
- 6471 Ridgeview Ave
- 0 Fairview Rd
- 3013 Whispering Pines Dr
- 3137 Meanderwood Dr
- 3189 Meanderwood Dr
- 603 Wyndclift Cir
- 6270 Fairview Rd
- 607 Wyndclift Cir
- 3510 Meander Reserve Cir
- 3570 Meander Reserve Cir
- 3700 Meander Reserve Cir
- 3661 Meander Reserve Cir
- 128 Wilcox Rd
- 4053 Thats Life Ln
- 610 Notre Dame Ave
- 5860 Kirk Rd
- 5742 Baylor Ave
- 5678 Cider Mill Crossing
- 5699 Colgate Ave
- 3202 S Lipkey Rd
