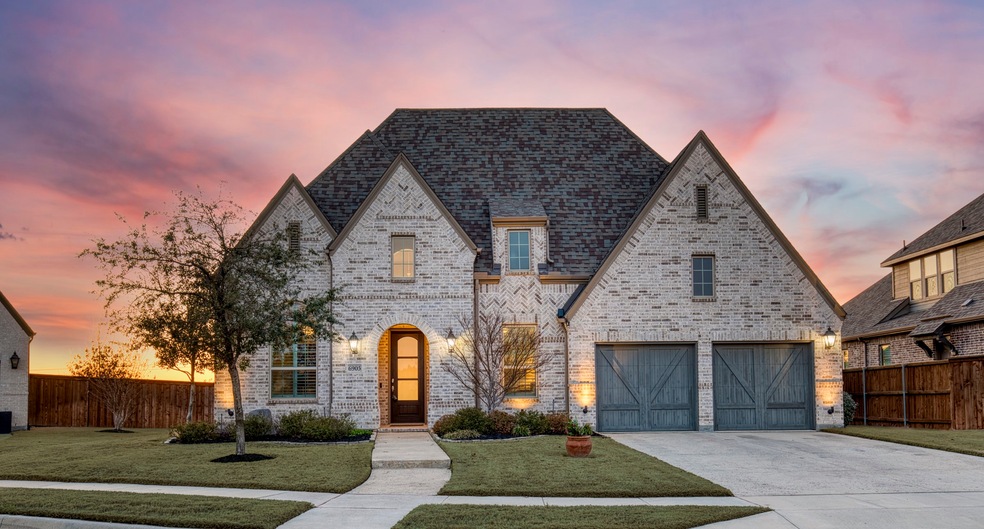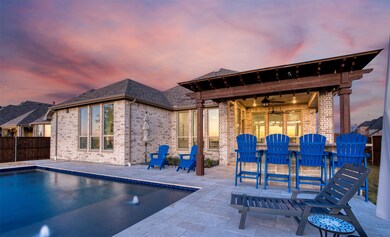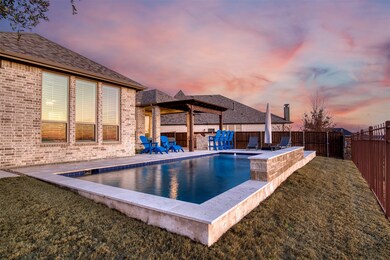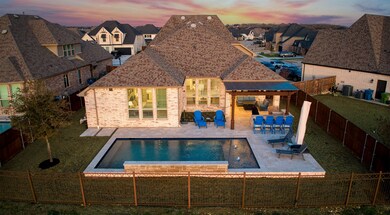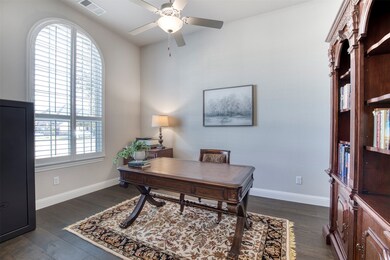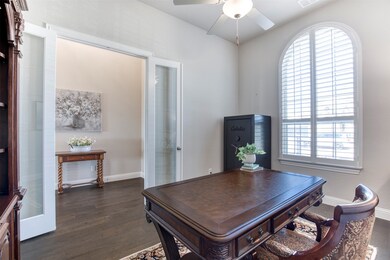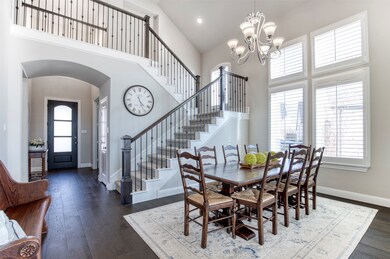
6905 Broomsedge Dr Argyle, TX 76226
Canyon Falls NeighborhoodHighlights
- In Ground Pool
- Deck
- 1 Fireplace
- Argyle West Rated A
- Traditional Architecture
- 3 Car Attached Garage
About This Home
As of June 2025Welcome to this stunning residence located in the prestigious Canyon Falls community of Flower Mound! This exquisite Highland model floor plan home offers a beautifully designed living space, thoughtfully crafted for comfort & style. The open-concept floor plan is enhanced by elegant engineered wood floors and plantation shutters throughout. The spacious living room features a striking stone, gas feature fireplace & boasts expansive windows that offer serene greenbelt views. The gourmet kitchen is a chef's dream, complete with pristine white cabinetry, quartz countertops, double ovens, & walk-in pantry. The luxurious primary suite offers a private retreat with an extended layout, featuring a spa-inspired en-suite with dual sinks, garden tub, & premium finishes. Secondary bedrooms with private fulls baths ensure privacy & convenience for family or guests. Upstairs, a dedicated media room with a convenient half bath provides the perfect space for movie nights or entertaining. Step outside to your personal oasis that features a sparkling pool with elegant water features, pool lights, multiple lounging areas, outdoor kitchen, & breathtaking greenbelt views that set the stage for outdoor relaxation & entertainment. Located in the sought after Argyle ISD, this exceptional home is just moments away from the community's top-tier amenities, including a clubhouse, fitness center, resort-style pool, park, & scenic walking trails. 3 car tandem garage with epoxy floors. Schedule you private showing today & experience the finest in Canyon Falls living. Search address in YouTube for video.
Last Agent to Sell the Property
EXP REALTY Brokerage Phone: 903-240-0412 License #0816354 Listed on: 03/05/2025

Home Details
Home Type
- Single Family
Est. Annual Taxes
- $14,111
Year Built
- Built in 2019
HOA Fees
- $242 Monthly HOA Fees
Parking
- 3 Car Attached Garage
- Front Facing Garage
- Tandem Parking
- Garage Door Opener
Home Design
- Traditional Architecture
- Brick Exterior Construction
- Slab Foundation
- Composition Roof
Interior Spaces
- 3,219 Sq Ft Home
- 1-Story Property
- 1 Fireplace
- Heatilator
- <<energyStarQualifiedWindowsToken>>
- Carpet
- Washer and Electric Dryer Hookup
Kitchen
- Built-In Gas Range
- Dishwasher
- Disposal
Bedrooms and Bathrooms
- 4 Bedrooms
- Low Flow Plumbing Fixtures
Home Security
- Home Security System
- Security Lights
- Carbon Monoxide Detectors
- Fire and Smoke Detector
Eco-Friendly Details
- Energy-Efficient HVAC
- Energy-Efficient Thermostat
- Water-Smart Landscaping
Pool
- In Ground Pool
- Waterfall Pool Feature
Schools
- Argyle South Elementary School
- Argyle High School
Utilities
- Central Air
- Tankless Water Heater
- High Speed Internet
- Cable TV Available
Additional Features
- Deck
- 10,019 Sq Ft Lot
Listing and Financial Details
- Legal Lot and Block 13 / YY
- Assessor Parcel Number R741491
Community Details
Overview
- Association fees include management
- Canyon Falls Master Community Inc Association
- Canyon Falls Village 4A Subdivision
Recreation
- Community Playground
- Community Pool
Ownership History
Purchase Details
Home Financials for this Owner
Home Financials are based on the most recent Mortgage that was taken out on this home.Similar Homes in Argyle, TX
Home Values in the Area
Average Home Value in this Area
Purchase History
| Date | Type | Sale Price | Title Company |
|---|---|---|---|
| Vendors Lien | -- | Tpt |
Mortgage History
| Date | Status | Loan Amount | Loan Type |
|---|---|---|---|
| Open | $510,399 | VA |
Property History
| Date | Event | Price | Change | Sq Ft Price |
|---|---|---|---|---|
| 07/18/2025 07/18/25 | For Rent | $5,000 | 0.0% | -- |
| 06/12/2025 06/12/25 | Sold | -- | -- | -- |
| 05/09/2025 05/09/25 | Pending | -- | -- | -- |
| 03/30/2025 03/30/25 | For Sale | $850,000 | 0.0% | $264 / Sq Ft |
| 03/22/2025 03/22/25 | Pending | -- | -- | -- |
| 03/20/2025 03/20/25 | For Sale | $850,000 | +36.0% | $264 / Sq Ft |
| 05/27/2020 05/27/20 | Sold | -- | -- | -- |
| 04/19/2020 04/19/20 | Pending | -- | -- | -- |
| 04/08/2020 04/08/20 | Price Changed | $625,000 | -2.3% | $194 / Sq Ft |
| 03/07/2020 03/07/20 | Price Changed | $639,420 | +0.5% | $199 / Sq Ft |
| 01/09/2020 01/09/20 | Price Changed | $636,420 | +1.9% | $198 / Sq Ft |
| 06/19/2019 06/19/19 | For Sale | $624,470 | -- | $194 / Sq Ft |
Tax History Compared to Growth
Tax History
| Year | Tax Paid | Tax Assessment Tax Assessment Total Assessment is a certain percentage of the fair market value that is determined by local assessors to be the total taxable value of land and additions on the property. | Land | Improvement |
|---|---|---|---|---|
| 2024 | $14,111 | $757,823 | $0 | $0 |
| 2023 | $10,710 | $688,930 | $170,068 | $630,471 |
| 2022 | $12,652 | $626,300 | $170,068 | $517,765 |
| 2021 | $11,844 | $569,364 | $118,407 | $450,957 |
| 2020 | $9,377 | $432,171 | $111,534 | $320,637 |
| 2019 | $1,882 | $83,650 | $83,650 | $0 |
Agents Affiliated with this Home
-
Judy Andujar

Seller's Agent in 2025
Judy Andujar
Navigate Management Co. LLC
(469) 865-8350
14 Total Sales
-
Kenneth Clark
K
Seller's Agent in 2025
Kenneth Clark
EXP REALTY
(903) 240-0412
1 in this area
3 Total Sales
-
Sam Khavari
S
Buyer's Agent in 2025
Sam Khavari
United Real Estate
(214) 563-9599
1 in this area
19 Total Sales
-
Ben Caballero

Seller's Agent in 2020
Ben Caballero
HomesUSA.com
(888) 872-6006
94 in this area
30,731 Total Sales
-
Kathy Kiefer

Buyer's Agent in 2020
Kathy Kiefer
Keller Williams Realty-FM
(214) 727-4839
4 in this area
183 Total Sales
Map
Source: North Texas Real Estate Information Systems (NTREIS)
MLS Number: 20858456
APN: R741491
- 6852 Turner Falls Cir
- 6845 Turner Falls Cir
- 6825 Turner Falls Cir
- 7021 Broomsedge Dr
- 11720 Bull Creek Dr
- 7109 Broomsedge Dr
- 11721 Bull Creek Dr
- 6725 Elderberry Way
- 11420 Antler Ridge Way
- 7113 Woodside Dr
- 3216 Willowbrook Rd
- 7104 Prairie Ridge Rd
- 6709 Elderberry Way
- 6425 Dolan Falls Dr
- 11408 Antler Ridge Way
- 11405 Antler Ridge Way
- 6601 Elderberry Way
- 6211 Prairie Brush Trail
- 6371 Whiskerbrush Rd
- 3025 Lionsgate Dr
