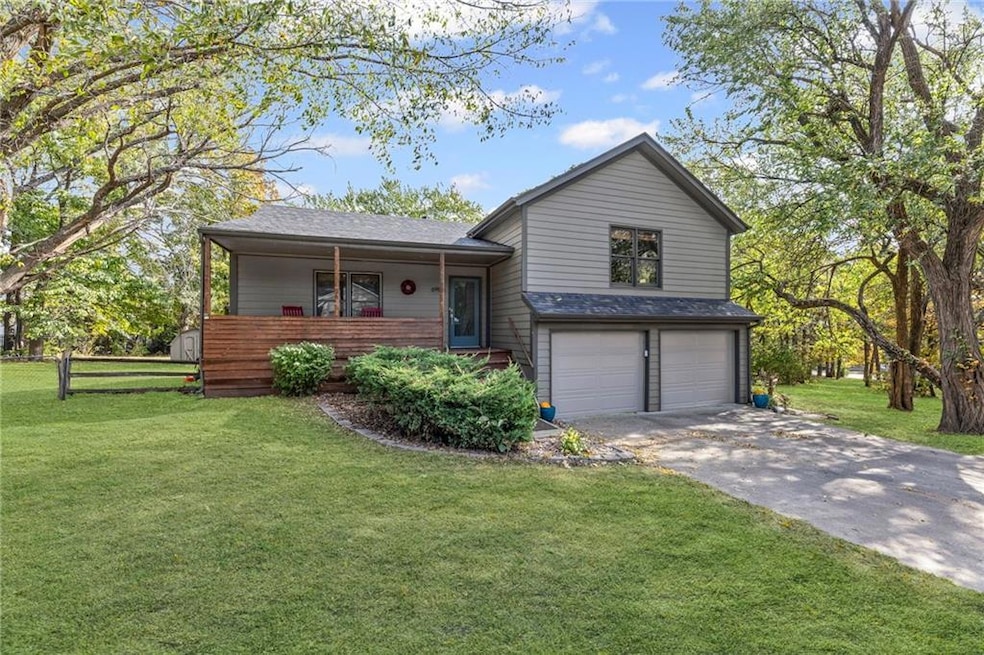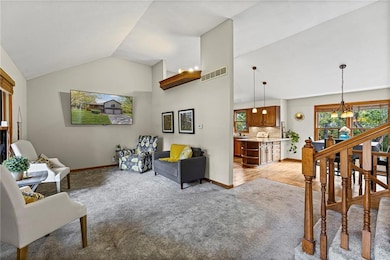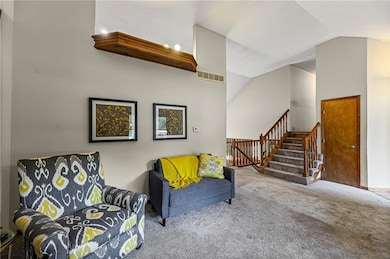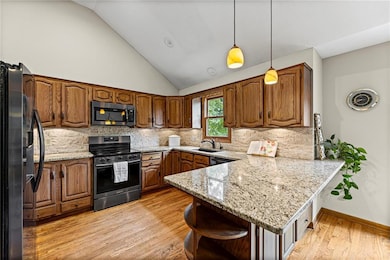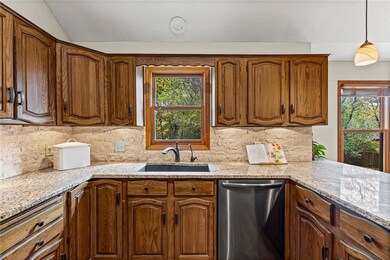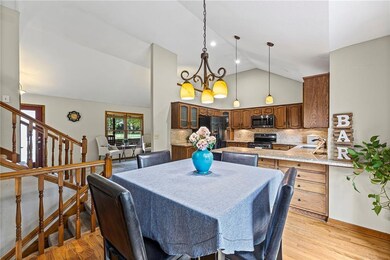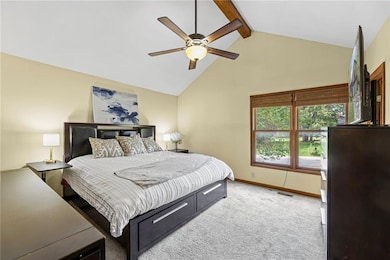6905 Longview Rd Shawnee, KS 66218
Estimated payment $2,495/month
Highlights
- 30,169 Sq Ft lot
- Wooded Lot
- Wood Flooring
- Horizon Elementary School Rated A
- Traditional Architecture
- Separate Formal Living Room
About This Home
Talk about a wooded oasis but in Shawnee! This gorgeous home nestled on almost 3/4 acre is in the coveted De Soto school district. Its large, covered front porch is the perfect place to sit and relax. Once you walk in, the soaring ceilings will greet you with a large living room and updated kitchen. The eat-in kitchen looks over the other generous sitting room. Upstairs you'll find three bedrooms and two full bathrooms. The basement is also finished with an office/craft space that can be used or transformed to your liking. Brand new roof/gutters installed October 2025 (still waiting on the gutter installation). Pictures will be posted mid-day October 18th.
Listing Agent
Weichert, Realtors Welch & Com Brokerage Phone: 913-481-9514 License #00244231 Listed on: 10/08/2025

Home Details
Home Type
- Single Family
Est. Annual Taxes
- $4,755
Year Built
- Built in 1991
Lot Details
- 0.69 Acre Lot
- Lot Dimensions are 206 x 220
- Wooded Lot
Parking
- 2 Car Attached Garage
- Front Facing Garage
Home Design
- Traditional Architecture
- Composition Roof
- Lap Siding
Interior Spaces
- Ceiling Fan
- Some Wood Windows
- Thermal Windows
- Family Room with Fireplace
- Great Room
- Family Room Downstairs
- Separate Formal Living Room
- Dining Room
- Home Office
- Workshop
- Finished Basement
- Natural lighting in basement
Kitchen
- Country Kitchen
- Built-In Electric Oven
- Free-Standing Electric Oven
- Dishwasher
- Disposal
Flooring
- Wood
- Carpet
- Ceramic Tile
Bedrooms and Bathrooms
- 3 Bedrooms
- Walk-In Closet
- 2 Full Bathrooms
Laundry
- Laundry Room
- Washer
Outdoor Features
- Porch
Schools
- Horizon Elementary School
- Mill Valley High School
Utilities
- Forced Air Heating and Cooling System
- Septic Tank
Community Details
- No Home Owners Association
- Oak Leaf Acres Subdivision
Listing and Financial Details
- Exclusions: See SD
- Assessor Parcel Number QP50200000 0007
- $199 special tax assessment
Map
Home Values in the Area
Average Home Value in this Area
Tax History
| Year | Tax Paid | Tax Assessment Tax Assessment Total Assessment is a certain percentage of the fair market value that is determined by local assessors to be the total taxable value of land and additions on the property. | Land | Improvement |
|---|---|---|---|---|
| 2024 | $4,755 | $39,951 | $9,168 | $30,783 |
| 2023 | $4,715 | $39,054 | $9,168 | $29,886 |
| 2022 | $4,173 | $33,752 | $7,324 | $26,428 |
| 2021 | $4,173 | $29,187 | $6,654 | $22,533 |
| 2020 | $3,556 | $27,163 | $6,654 | $20,509 |
| 2019 | $3,587 | $27,014 | $6,654 | $20,360 |
| 2018 | $3,451 | $25,726 | $6,654 | $19,072 |
| 2017 | $3,477 | $25,311 | $5,782 | $19,529 |
| 2016 | $3,360 | $24,150 | $5,782 | $18,368 |
| 2015 | $3,049 | $21,551 | $5,782 | $15,769 |
| 2013 | -- | $20,826 | $5,782 | $15,044 |
Property History
| Date | Event | Price | List to Sale | Price per Sq Ft | Prior Sale |
|---|---|---|---|---|---|
| 10/21/2025 10/21/25 | Pending | -- | -- | -- | |
| 10/18/2025 10/18/25 | For Sale | $399,000 | +69.8% | $182 / Sq Ft | |
| 11/13/2015 11/13/15 | Sold | -- | -- | -- | View Prior Sale |
| 09/28/2015 09/28/15 | Pending | -- | -- | -- | |
| 09/05/2015 09/05/15 | For Sale | $235,000 | -- | $181 / Sq Ft |
Purchase History
| Date | Type | Sale Price | Title Company |
|---|---|---|---|
| Warranty Deed | -- | None Available | |
| Warranty Deed | -- | Chicago Title Ins Co | |
| Warranty Deed | -- | Stewart Title Inc |
Mortgage History
| Date | Status | Loan Amount | Loan Type |
|---|---|---|---|
| Open | $206,196 | FHA | |
| Previous Owner | $26,400 | Stand Alone Second | |
| Previous Owner | $153,600 | New Conventional | |
| Previous Owner | $127,941 | Purchase Money Mortgage | |
| Closed | $31,985 | No Value Available |
Source: Heartland MLS
MLS Number: 2579970
APN: QP50200000-0007
- The Denali Plan at Parkside Reserve
- Crestwood Plan at Parkside Reserve - Premier Collection
- Avalon Plan at Parkside Reserve - Premier Collection
- Birmingham III Plan at Parkside Reserve
- The Biscayne Plan at Parkside Reserve
- Adeline Plan at Parkside Reserve
- Lexington Plan at Parkside Reserve - Premier Collection
- The Squoia Parkside Plan at Parkside Reserve
- The Acadia Plan at Parkside Reserve
- 15517 W 168th Terrace
- The Sandstone Plan at Parkside Reserve
- Asheville 2 Story Plan at Parkside Reserve
- Brookside Plan at Parkside Reserve - Premier Collection
- The Olympia Plan at Parkside Reserve
- The Hudson Plan at Parkside Reserve
- Marietta Plan at Parkside Reserve
- The Sierra Parkside Plan at Parkside Reserve
- The Yellowstone Plan at Parkside Reserve
- Marietta - Reverse 1.5 Plan at Parkside Reserve
- Madison Reverse Plan at Parkside Reserve
