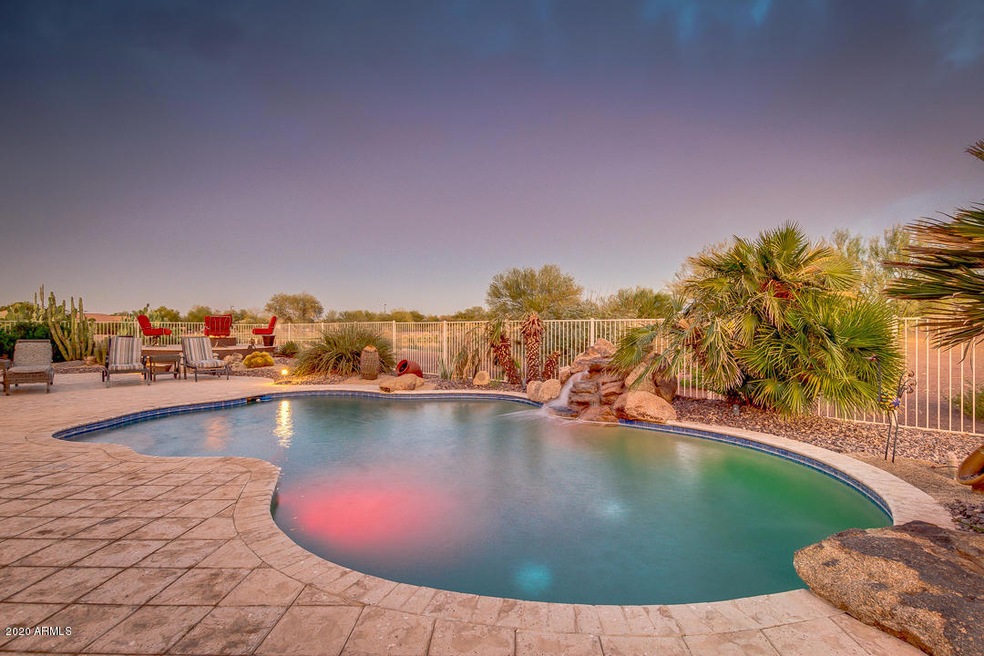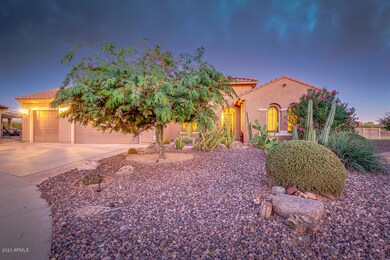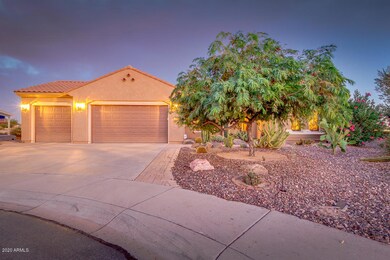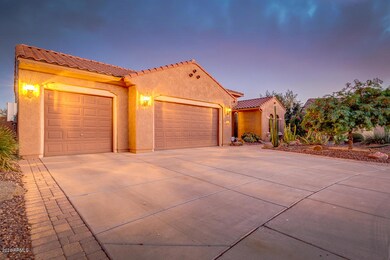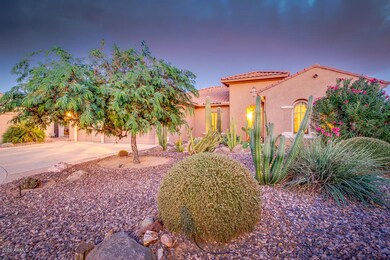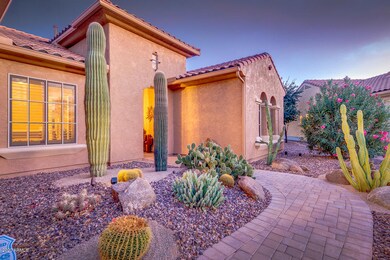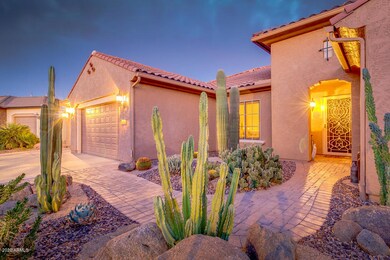
6905 W Heritage Way Unit 6 Florence, AZ 85132
Anthem at Merrill Ranch NeighborhoodEstimated Value: $631,000 - $796,000
Highlights
- On Golf Course
- Solar Power System
- Mountain View
- Heated Pool
- 0.31 Acre Lot
- Clubhouse
About This Home
As of December 2020Golfer's Paradise in Sun City Anthem at Merrill Ranch. This fabulous Lexington model sits on a Private, Oversized lot with Breathtaking views of both the 16th and 17th Signature Island Green. Enjoy Prestigious living in this Immaculate Home with Upgrades galore from Granite, Upgraded Kitchen Cabinets, Custom Tile, Lighting, Garage Cabinets, and So Much More. Step Outside and
relax in your own secluded Heated Pool, enjoy the built-in BBQ and watch TV from the pool or the oversized covered patio. For the cooler winter nights, lounge around the fire pit. Enjoy Active Adult Resort Style Living year around including all the amenities of the Sun City Anthem at Merrill Ranch.
Last Agent to Sell the Property
Superlative Realty License #SA557444000 Listed on: 11/03/2020

Home Details
Home Type
- Single Family
Est. Annual Taxes
- $4,853
Year Built
- Built in 2008
Lot Details
- 0.31 Acre Lot
- On Golf Course
- Cul-De-Sac
- Desert faces the front and back of the property
- Wrought Iron Fence
- Front and Back Yard Sprinklers
- Sprinklers on Timer
HOA Fees
- $156 Monthly HOA Fees
Parking
- 3 Car Direct Access Garage
- Garage Door Opener
Home Design
- Spanish Architecture
- Wood Frame Construction
- Tile Roof
- Stucco
Interior Spaces
- 2,550 Sq Ft Home
- 1-Story Property
- Wet Bar
- Furnished
- Ceiling height of 9 feet or more
- Ceiling Fan
- Fireplace
- Double Pane Windows
- Low Emissivity Windows
- Vinyl Clad Windows
- Solar Screens
- Mountain Views
Kitchen
- Eat-In Kitchen
- Breakfast Bar
- Built-In Microwave
- Kitchen Island
- Granite Countertops
Flooring
- Carpet
- Tile
Bedrooms and Bathrooms
- 3 Bedrooms
- Primary Bathroom is a Full Bathroom
- 2.5 Bathrooms
- Dual Vanity Sinks in Primary Bathroom
- Bathtub With Separate Shower Stall
Outdoor Features
- Heated Pool
- Covered patio or porch
- Fire Pit
- Built-In Barbecue
Schools
- Adult Elementary And Middle School
- Adult High School
Utilities
- Refrigerated Cooling System
- Heating System Uses Natural Gas
- Water Filtration System
- Water Softener
- High Speed Internet
- Cable TV Available
Additional Features
- No Interior Steps
- Solar Power System
Listing and Financial Details
- Tax Lot 034
- Assessor Parcel Number 211-10-347
Community Details
Overview
- Association fees include ground maintenance
- Amr Comm Council Association, Phone Number (602) 906-4940
- Built by Del Webb/Pulte
- Anthem At Merrill Ranch Subdivision, Lexington Floorplan
Amenities
- Clubhouse
- Recreation Room
Recreation
- Golf Course Community
- Tennis Courts
- Community Playground
- Heated Community Pool
- Community Spa
- Bike Trail
Ownership History
Purchase Details
Home Financials for this Owner
Home Financials are based on the most recent Mortgage that was taken out on this home.Purchase Details
Purchase Details
Home Financials for this Owner
Home Financials are based on the most recent Mortgage that was taken out on this home.Similar Homes in Florence, AZ
Home Values in the Area
Average Home Value in this Area
Purchase History
| Date | Buyer | Sale Price | Title Company |
|---|---|---|---|
| Bauley Craig E | $570,000 | Empire West Title | |
| Kendy Jeffrey | $362,500 | Lawyers Title Of Arizona Inc | |
| Priest Gerald S | $344,990 | Sun Title Agency Co |
Mortgage History
| Date | Status | Borrower | Loan Amount |
|---|---|---|---|
| Open | Bauley Craig E | $320,000 | |
| Previous Owner | Priest Gerald S | $295,500 | |
| Previous Owner | Priest Gerald S | $293,241 |
Property History
| Date | Event | Price | Change | Sq Ft Price |
|---|---|---|---|---|
| 12/29/2020 12/29/20 | Sold | $570,000 | -2.6% | $224 / Sq Ft |
| 11/24/2020 11/24/20 | Pending | -- | -- | -- |
| 10/19/2020 10/19/20 | For Sale | $585,000 | -- | $229 / Sq Ft |
Tax History Compared to Growth
Tax History
| Year | Tax Paid | Tax Assessment Tax Assessment Total Assessment is a certain percentage of the fair market value that is determined by local assessors to be the total taxable value of land and additions on the property. | Land | Improvement |
|---|---|---|---|---|
| 2025 | $4,545 | $68,757 | -- | -- |
| 2024 | $4,595 | $81,022 | -- | -- |
| 2023 | $4,720 | $51,440 | $16,204 | $35,236 |
| 2022 | $4,595 | $31,896 | $5,101 | $26,795 |
| 2021 | $4,776 | $32,554 | $0 | $0 |
| 2020 | $4,853 | $31,558 | $0 | $0 |
| 2019 | $4,793 | $30,353 | $0 | $0 |
| 2018 | $4,552 | $27,390 | $0 | $0 |
| 2017 | $3,982 | $24,490 | $0 | $0 |
| 2016 | $3,876 | $24,413 | $5,450 | $18,963 |
| 2014 | $4,134 | $19,156 | $5,000 | $14,156 |
Agents Affiliated with this Home
-
Shelly Tchida

Seller's Agent in 2020
Shelly Tchida
Superlative Realty
(602) 363-5420
39 in this area
58 Total Sales
-
Kris Cartwright

Buyer's Agent in 2020
Kris Cartwright
Locality Real Estate
(602) 620-7480
1 in this area
86 Total Sales
Map
Source: Arizona Regional Multiple Listing Service (ARMLS)
MLS Number: 6149099
APN: 211-10-347
- 6962 W Heritage Way
- 8576 W Trenton Ct
- 8530 W Trenton Ct
- 8576 W Yorktown Ct
- 7132 W Trenton Way
- 2658 N Coronado Dr
- 6383 W Georgetown Way
- 3202 N Lafayette Dr
- 2851 N Coronado Dr
- 2869 N Coronado Dr
- 3671 N Monument Dr
- 7019 W Patriot Way
- 6614 W Victory Way
- 6756 W Patriot Way
- 3618 N Colonial Ct
- 6688 W Desert Blossom Way
- 6298 W Honors Way
- 7878 W Cactus Wren Way
- 7862 W Cactus Wren Way
- 7817 W Cactus Wren Way
- 6905 W Heritage Way Unit 6
- 6921 W Heritage Way
- 6902 W Heritage Way
- 6935 W Heritage Way
- 6906 W Heritage Way Unit 6
- 6922 W Heritage Way
- 6951 W Heritage Way
- 6942 W Heritage Way
- 6941 W Trenton Way
- 6957 W Trenton Way
- 6925 W Trenton Way
- 6991 W Heritage Way
- 6973 W Trenton Way
- 6982 W Heritage Way Unit 6
- 6887 W Trenton Way
- 7009 W Heritage Way Unit 6
- 6995 W Trenton Way
- 7002 W Heritage Way Unit 6
- 6863 W Trenton Way
