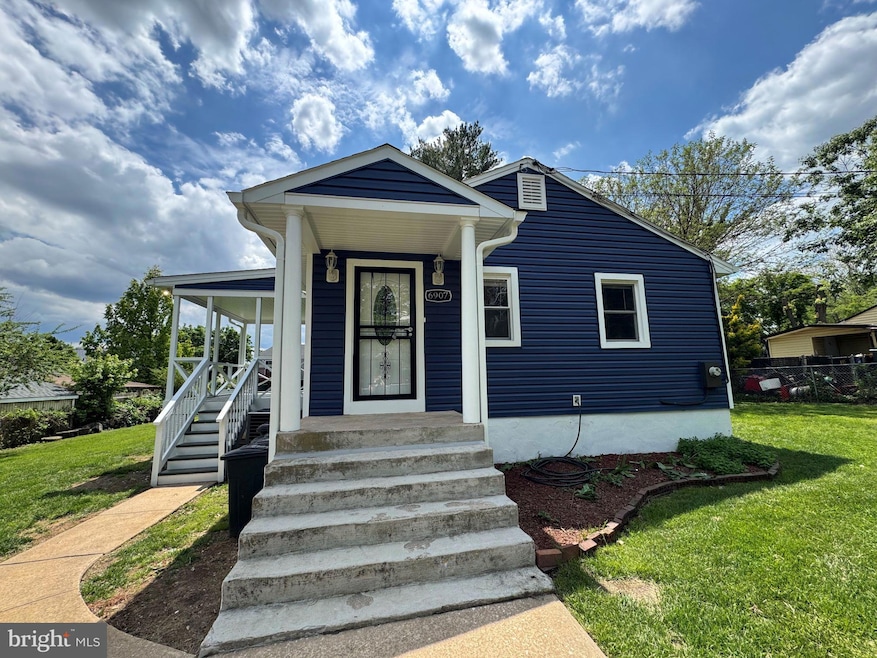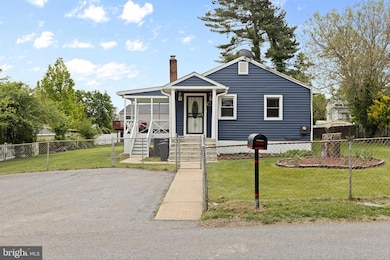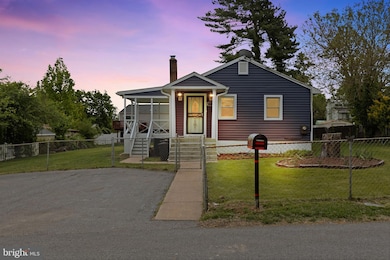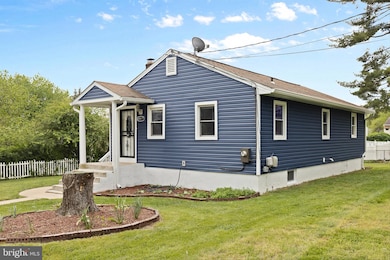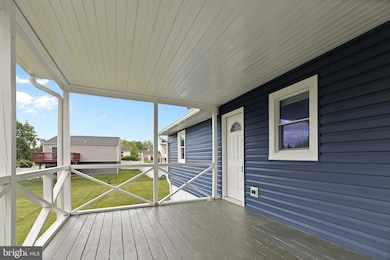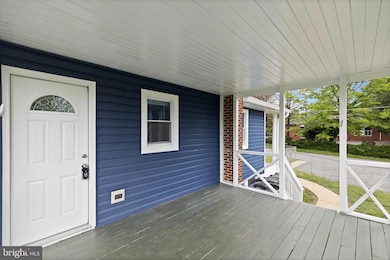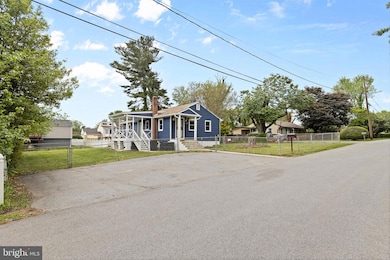
6907 Schissler Ave Gwynn Oak, MD 21207
Estimated payment $1,974/month
Highlights
- Raised Ranch Architecture
- Living Room
- Dining Room
- No HOA
- Forced Air Heating and Cooling System
About This Home
PRICING HAS BEEN IMPROVED. Beautifully Updated Home in a Quiet Cul-de-Sac!
This move-in-ready home offers space, style, and comfort in an ideal setting. Featuring a recently installed 3-ton HVAC system, new siding and gutters, and tasteful upgrades throughout, this property is sure to impress. The main level features new flooring, carpeted bedrooms, and a fully updated kitchen with modern appliances, complemented by renovated bathrooms that blend form and function.
With 3 bedrooms on the main level and 2 additional bedrooms in the fully finished basement, there's flexibility for family, guests, or office space. The basement also includes a kitchenette and a washer and dryer combo unit, making it perfect for multi-generational living or extended stays.
Enjoy the outdoors in the lovely, large yard, perfect for entertaining or unwinding. Parking is no problem with a 4-car driveway and ample on-street parking. All of this is tucked into a peaceful cul-de-sac, offering privacy and a neighborhood feel.
Don’t miss this well-appointed, turnkey home!
Listing Agent
(301) 793-0954 paolalazorealtor@gmail.com Fairfax Realty Premier License #529167 Listed on: 05/13/2025

Home Details
Home Type
- Single Family
Est. Annual Taxes
- $2,157
Year Built
- Built in 1956
Lot Details
- 9,900 Sq Ft Lot
Home Design
- Raised Ranch Architecture
- Permanent Foundation
Interior Spaces
- Property has 2 Levels
- Living Room
- Dining Room
- Finished Basement
- Basement Fills Entire Space Under The House
Bedrooms and Bathrooms
Parking
- 4 Parking Spaces
- 4 Driveway Spaces
Utilities
- Forced Air Heating and Cooling System
- Heat Pump System
- Electric Water Heater
Community Details
- No Home Owners Association
- Woodlawn Subdivision
Listing and Financial Details
- Assessor Parcel Number 04020216450270
Map
Home Values in the Area
Average Home Value in this Area
Tax History
| Year | Tax Paid | Tax Assessment Tax Assessment Total Assessment is a certain percentage of the fair market value that is determined by local assessors to be the total taxable value of land and additions on the property. | Land | Improvement |
|---|---|---|---|---|
| 2025 | $2,774 | $188,867 | -- | -- |
| 2024 | $2,774 | $178,000 | $74,400 | $103,600 |
| 2023 | $1,269 | $167,267 | $0 | $0 |
| 2022 | $2,462 | $156,533 | $0 | $0 |
| 2021 | $2,236 | $145,800 | $58,600 | $87,200 |
| 2020 | $2,236 | $140,233 | $0 | $0 |
| 2019 | $2,232 | $134,667 | $0 | $0 |
| 2018 | $2,154 | $129,100 | $58,600 | $70,500 |
| 2017 | $2,457 | $126,967 | $0 | $0 |
| 2016 | $2,976 | $124,833 | $0 | $0 |
| 2015 | $2,976 | $122,700 | $0 | $0 |
| 2014 | $2,976 | $122,700 | $0 | $0 |
Property History
| Date | Event | Price | List to Sale | Price per Sq Ft | Prior Sale |
|---|---|---|---|---|---|
| 10/15/2025 10/15/25 | Price Changed | $340,500 | -2.6% | $355 / Sq Ft | |
| 09/17/2025 09/17/25 | Price Changed | $349,500 | -1.0% | $364 / Sq Ft | |
| 08/14/2025 08/14/25 | Price Changed | $352,999 | -4.1% | $368 / Sq Ft | |
| 06/14/2025 06/14/25 | For Sale | $367,999 | 0.0% | $383 / Sq Ft | |
| 06/01/2025 06/01/25 | Off Market | $367,999 | -- | -- | |
| 05/13/2025 05/13/25 | For Sale | $367,999 | +148.3% | $383 / Sq Ft | |
| 08/16/2017 08/16/17 | Sold | $148,200 | +1.6% | $154 / Sq Ft | View Prior Sale |
| 07/26/2017 07/26/17 | For Sale | $145,900 | 0.0% | $152 / Sq Ft | |
| 04/28/2017 04/28/17 | Pending | -- | -- | -- | |
| 04/11/2017 04/11/17 | For Sale | $145,900 | -- | $152 / Sq Ft |
Purchase History
| Date | Type | Sale Price | Title Company |
|---|---|---|---|
| Deed | $148,200 | Realty Title Svcs Inc | |
| Deed | $143,000 | -- | |
| Deed | $50,000 | -- |
Mortgage History
| Date | Status | Loan Amount | Loan Type |
|---|---|---|---|
| Open | $145,515 | FHA |
About the Listing Agent

Paola Lazo is an experienced Real Estate Consultant with a demonstrated successful history of working in the real estate industry. Skilled in Negotiation, Luxury Goods, Short Sales and Foreclosures Resource Certified, Distressed Property Certified Professional. Strong work ethics with a focus on client satisfaction and attention to detail. Her team will provide fast, tangible results to help you dispose of your REO assets in a profitable, timely manner.
Paola's Other Listings
Source: Bright MLS
MLS Number: MDBC2127428
APN: 02-0216450270
- 3 Van Yerrell Ct
- 3100 Minna Ct
- 3226 Elba Dr
- 6808 Windsor Mill Rd
- 3409 Yataruba Dr
- 3123 Betlou James Place
- 7204 Croydon Rd
- 3429 Dayta Dr
- 3491 Hillsmere Rd
- 7103 Reno Rd
- 6726 Longhill Rd
- 6520 Woodgreen Cir
- 6815 Fox Meadow Rd
- 7128 Bexhill Rd
- 6800 Fox Meadow Rd
- 7105 Rutherford Green Cir
- 3515 Rhom Rd
- 3401 Mayfair Rd
- 7408 Shirley Rd
- 3406 Croydon Rd
- 7204 Croydon Rd
- 3101 Windsor Blvd
- 7005 Rudisill Ct
- 6810 Lantern Hill Dr
- 7408 Room #1 Digby Rd
- 7408 Digby Rd Unit 2
- 6 Brubar Ct
- 2008 Woodlawn Dr
- 3644 Derby Shire Cir
- 2800 Ashfield Dr
- 2604 Molton Way
- 2420 Bibury Ln
- 7115 Sandown Cir
- 10 Kettle Ct
- 1902 Alto Vista Ave
- 2710 Claybrooke Dr
- 2703 Claybrooke Dr
- 2413 Birch Dr Unit A
- 2446 Golders Green Ct
- 2340 Noonham Rd
