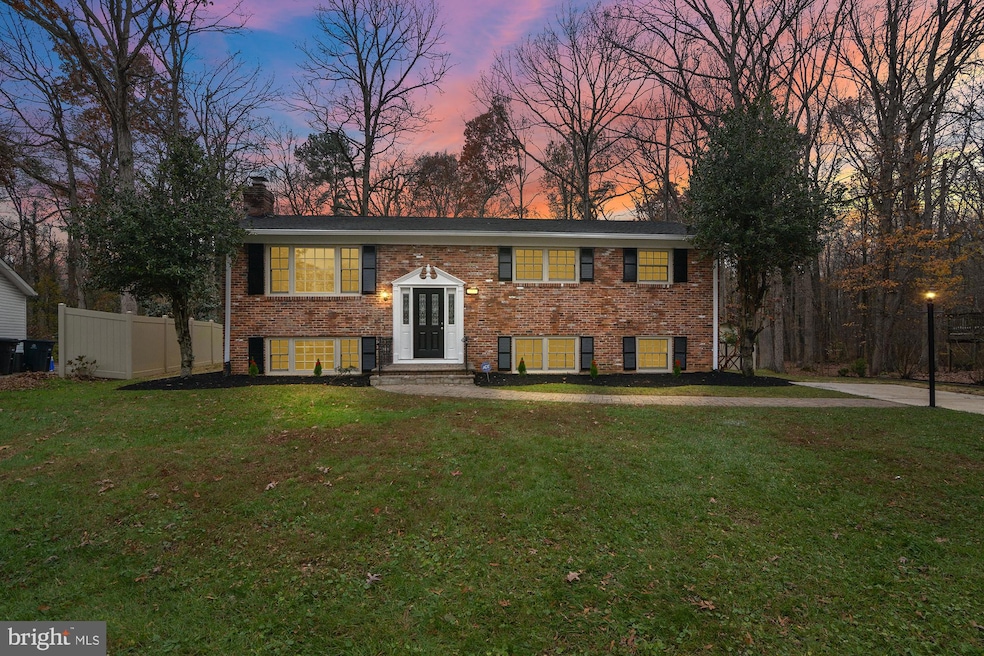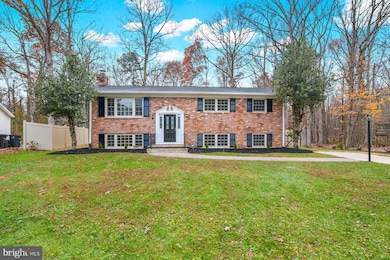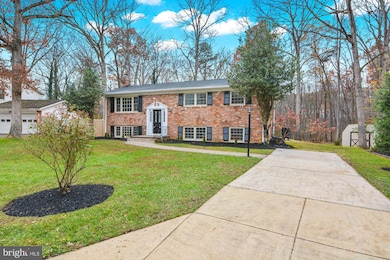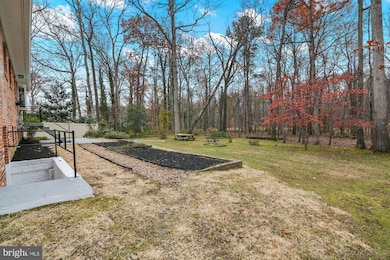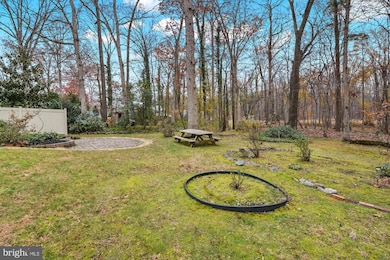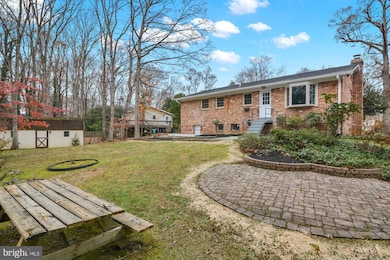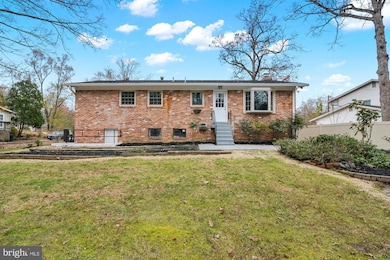6908 Greenwood Dr Glenn Dale, MD 20769
Estimated payment $3,206/month
Highlights
- Gourmet Kitchen
- No HOA
- Breakfast Area or Nook
- Open Floorplan
- Upgraded Countertops
- Formal Dining Room
About This Home
**Open House - Saturday 1-3 pm, Sunday, 12-2 pm** Step inside this spectacular, fully renovated home—truly move-in ready and waiting for its next owners! This spacious split foyer has been thoughtfully updated from top to bottom, featuring stunning LVP flooring, brand-new carpet, a NEW roof, NEW HVAC, and a NEW hot water heater for total peace of mind. The gourmet kitchen shines with quartz countertops, stainless steel appliances, and all-new cabinetry—perfect for cooking, hosting, and everyday living. The main level offers a serene primary suite complete with a beautifully updated bath and generous closet space, along with two additional bedrooms and a second fully renovated full bath. The lower level is an entertainer’s dream, boasting an expansive family room anchored by a charming wood-burning fireplace with a classic brick hearth. A fourth bedroom with an adjoining den—ideal as a 5th bedroom, office, or hobby space—provides excellent flexibility. You'll also find a large storage area and a dedicated laundry space. Outside, enjoy a picturesque, park-like setting backing to mature woods for privacy and relaxation. An oversized shed adds even more functionality to this incredible backyard. This one checks all the boxes—renovated, spacious, private, and beautifully finished throughout!
Home Details
Home Type
- Single Family
Est. Annual Taxes
- $5,201
Year Built
- Built in 1966 | Remodeled in 2025
Lot Details
- 0.25 Acre Lot
- Extensive Hardscape
- Property is in excellent condition
- Property is zoned RR
Home Design
- Split Foyer
- Brick Exterior Construction
- Block Foundation
Interior Spaces
- Property has 2 Levels
- Open Floorplan
- Chair Railings
- Wainscoting
- Recessed Lighting
- Fireplace With Glass Doors
- Fireplace Mantel
- Brick Fireplace
- Formal Dining Room
Kitchen
- Gourmet Kitchen
- Breakfast Area or Nook
- Electric Oven or Range
- Built-In Microwave
- Dishwasher
- Stainless Steel Appliances
- Upgraded Countertops
Flooring
- Carpet
- Ceramic Tile
- Luxury Vinyl Plank Tile
Bedrooms and Bathrooms
- En-Suite Bathroom
- 2 Full Bathrooms
- Bathtub with Shower
Laundry
- Laundry on lower level
- Dryer
- Washer
Finished Basement
- Walk-Out Basement
- Basement Fills Entire Space Under The House
- Connecting Stairway
- Interior and Exterior Basement Entry
- Natural lighting in basement
Parking
- 3 Parking Spaces
- 3 Driveway Spaces
Outdoor Features
- Patio
- Shed
- Outbuilding
Utilities
- Forced Air Heating and Cooling System
- Electric Water Heater
Community Details
- No Home Owners Association
- Hillmeade Manor Subdivision
Listing and Financial Details
- Tax Lot 11
- Assessor Parcel Number 17141571629
Map
Home Values in the Area
Average Home Value in this Area
Tax History
| Year | Tax Paid | Tax Assessment Tax Assessment Total Assessment is a certain percentage of the fair market value that is determined by local assessors to be the total taxable value of land and additions on the property. | Land | Improvement |
|---|---|---|---|---|
| 2025 | $4,625 | $350,000 | $101,300 | $248,700 |
| 2024 | $4,625 | $328,600 | $0 | $0 |
| 2023 | $4,588 | $307,200 | $0 | $0 |
| 2022 | $4,355 | $285,800 | $101,300 | $184,500 |
| 2021 | $4,189 | $276,633 | $0 | $0 |
| 2020 | $4,120 | $267,467 | $0 | $0 |
| 2019 | $4,028 | $258,300 | $100,600 | $157,700 |
| 2018 | $3,730 | $251,033 | $0 | $0 |
| 2017 | $3,843 | $243,767 | $0 | $0 |
| 2016 | -- | $236,500 | $0 | $0 |
| 2015 | $3,353 | $229,367 | $0 | $0 |
| 2014 | $3,353 | $222,233 | $0 | $0 |
Property History
| Date | Event | Price | List to Sale | Price per Sq Ft |
|---|---|---|---|---|
| 11/21/2025 11/21/25 | For Sale | $525,000 | -- | $199 / Sq Ft |
Purchase History
| Date | Type | Sale Price | Title Company |
|---|---|---|---|
| Warranty Deed | -- | -- | |
| Warranty Deed | -- | None Listed On Document | |
| Deed | -- | -- |
Source: Bright MLS
MLS Number: MDPG2184024
APN: 14-1571629
- 12231 Shafer Ln
- 12500 Thompson Rd
- 6601 Facchina Ln
- 6406 Trillium Trail
- 12205 Quick Fox Ln
- Haddenfield II Plan at Fairway Estates
- Delaware II Plan at Fairway Estates
- Tomasen Plan at Fairway Estates
- 11411 Prospect Ct
- 11531 Prospect Hill
- 7501 Hillmeade Rd
- 12302 Quintette Ln
- 11330 Old Prospect Hill Rd
- 12909 Mayflower Place
- 12207 Quadrille Ln
- 7509 Hillmeade Rd
- 6601 Homestake Dr S
- 11310 Daisy Ln
- 12907 Fletchertown Rd
- 12921 Fletchertown Rd
- 11600 Glenn Dale Blvd
- 12312 Sir Lancelot Dr
- 13314 Vanessa Ave
- 13301 Katrinka Dr
- 6019 Armaan Dr
- 7308 High Bridge Rd
- 13005 Woodmore Blvd N
- 11308 Attingham Ln
- 5409 Commerce Row
- 8405 Spruill Dr
- 5710 Lincoln Ave
- 5203 Cornelias Prospect Dr
- 5506 Willow Grove Ct Unit BASEMENT
- 6301 Grenfell Ct
- 7010 Storch Ln
- 8609 Undermire Ct
- 8012 Wingate Dr
- 13309 Big Cedar Ln
- 8008 Hubble Dr
- 13103 11th St Unit Basement
