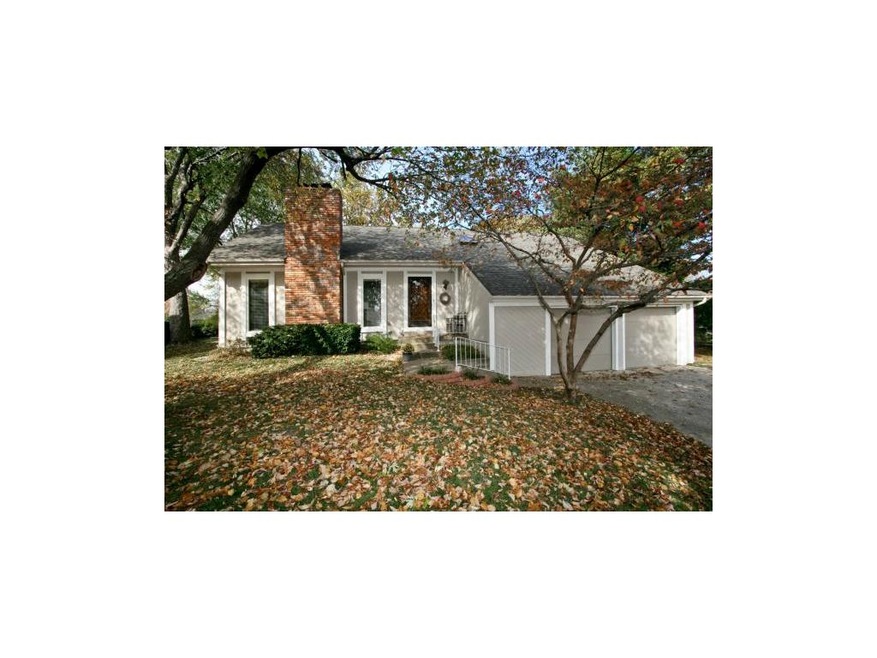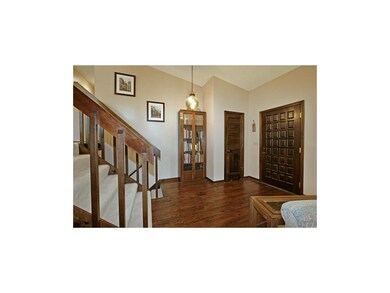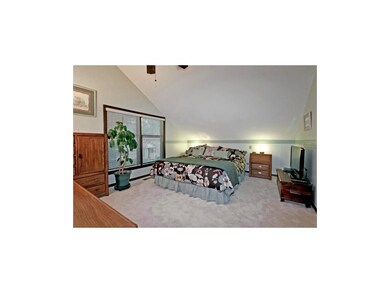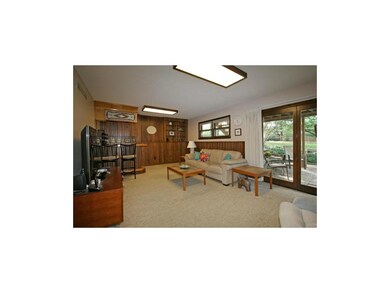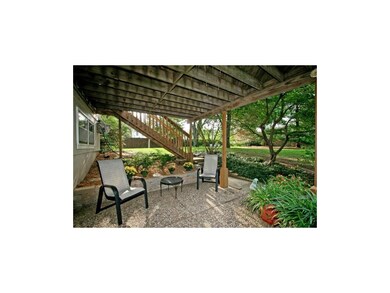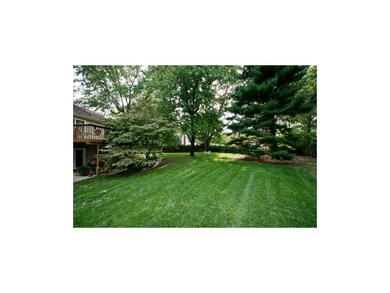
6908 Parkhill Ct Shawnee, KS 66216
Highlights
- Deck
- Vaulted Ceiling
- Wood Flooring
- Shawnee Mission Northwest High School Rated A
- Traditional Architecture
- Great Room with Fireplace
About This Home
As of October 2018NESTLED AT END OF A QUIET, TREED CUL-DE-SAC. Shakes replaced with composition roof 10/23/2012. Kitchen, deck overlook patio & park-like back yard. Hardwood entry, granite kitchen counter top. New carpet installed Sept 12, thru-out 2nd level. Sub-bsmt for storage plus finished walkout bsmt. Sound insulated WORKSHOP could be converted to 4th bdrm. Custom built by Ambassador Homes, known for energy efficiency. Exterior always meticulously hand brushed by owner (original). Used Behr Premium 25Yr Stain fall 2011. Office could be used as craft rm. Range w/convection oven, warming drawer. Microwave w/oven bake feature. Heat circulating fireplace.
Last Agent to Sell the Property
Jay Gibbens
BHG Kansas City Homes License #SP00048938 Listed on: 09/26/2012
Co-Listed By
Michael Riley
BHG Kansas City Homes License #BR00042731
Home Details
Home Type
- Single Family
Est. Annual Taxes
- $2,326
Year Built
- Built in 1977
Lot Details
- 0.33 Acre Lot
- Cul-De-Sac
- Many Trees
Parking
- 2 Car Attached Garage
- Front Facing Garage
- Garage Door Opener
Home Design
- Traditional Architecture
- Split Level Home
- Frame Construction
- Composition Roof
- Lap Siding
Interior Spaces
- 2,032 Sq Ft Home
- Wet Bar: Carpet, Ceramic Tiles, Shower Over Tub, Skylight(s), Ceiling Fan(s), Shower Only, Walk-In Closet(s), Fireplace
- Built-In Features: Carpet, Ceramic Tiles, Shower Over Tub, Skylight(s), Ceiling Fan(s), Shower Only, Walk-In Closet(s), Fireplace
- Vaulted Ceiling
- Ceiling Fan: Carpet, Ceramic Tiles, Shower Over Tub, Skylight(s), Ceiling Fan(s), Shower Only, Walk-In Closet(s), Fireplace
- Skylights
- Wood Burning Fireplace
- Fireplace With Gas Starter
- Shades
- Plantation Shutters
- Drapes & Rods
- Great Room with Fireplace
- Family Room Downstairs
- Formal Dining Room
- Home Office
- Workshop
Kitchen
- Eat-In Kitchen
- Electric Oven or Range
- Free-Standing Range
- Dishwasher
- Granite Countertops
- Laminate Countertops
- Disposal
Flooring
- Wood
- Wall to Wall Carpet
- Linoleum
- Laminate
- Stone
- Ceramic Tile
- Luxury Vinyl Plank Tile
- Luxury Vinyl Tile
Bedrooms and Bathrooms
- 3 Bedrooms
- Cedar Closet: Carpet, Ceramic Tiles, Shower Over Tub, Skylight(s), Ceiling Fan(s), Shower Only, Walk-In Closet(s), Fireplace
- Walk-In Closet: Carpet, Ceramic Tiles, Shower Over Tub, Skylight(s), Ceiling Fan(s), Shower Only, Walk-In Closet(s), Fireplace
- Double Vanity
- Carpet
Finished Basement
- Walk-Out Basement
- Laundry in Basement
Outdoor Features
- Deck
- Enclosed patio or porch
Schools
- Benninghoven Elementary School
- Sm Northwest High School
Utilities
- Forced Air Heating and Cooling System
Community Details
- Windsor Subdivision
Listing and Financial Details
- Exclusions: TV Antenna in attic
- Assessor Parcel Number QP89300006 0029
Ownership History
Purchase Details
Purchase Details
Home Financials for this Owner
Home Financials are based on the most recent Mortgage that was taken out on this home.Purchase Details
Similar Homes in Shawnee, KS
Home Values in the Area
Average Home Value in this Area
Purchase History
| Date | Type | Sale Price | Title Company |
|---|---|---|---|
| Special Warranty Deed | -- | Bchh Inc | |
| Warranty Deed | $217,500 | None Available | |
| Interfamily Deed Transfer | -- | None Available |
Mortgage History
| Date | Status | Loan Amount | Loan Type |
|---|---|---|---|
| Previous Owner | $168,625 | New Conventional |
Property History
| Date | Event | Price | Change | Sq Ft Price |
|---|---|---|---|---|
| 07/01/2025 07/01/25 | For Rent | $2,750 | 0.0% | -- |
| 06/21/2025 06/21/25 | Off Market | $2,750 | -- | -- |
| 05/31/2025 05/31/25 | For Rent | $2,750 | 0.0% | -- |
| 10/01/2018 10/01/18 | Sold | -- | -- | -- |
| 09/04/2018 09/04/18 | Pending | -- | -- | -- |
| 08/31/2018 08/31/18 | Price Changed | $239,500 | -3.0% | $118 / Sq Ft |
| 08/24/2018 08/24/18 | For Sale | $247,000 | +41.2% | $122 / Sq Ft |
| 11/29/2012 11/29/12 | Sold | -- | -- | -- |
| 10/31/2012 10/31/12 | Pending | -- | -- | -- |
| 09/24/2012 09/24/12 | For Sale | $174,950 | -- | $86 / Sq Ft |
Tax History Compared to Growth
Tax History
| Year | Tax Paid | Tax Assessment Tax Assessment Total Assessment is a certain percentage of the fair market value that is determined by local assessors to be the total taxable value of land and additions on the property. | Land | Improvement |
|---|---|---|---|---|
| 2024 | $4,515 | $42,607 | $8,841 | $33,766 |
| 2023 | $4,363 | $40,675 | $8,841 | $31,834 |
| 2022 | $3,645 | $34,235 | $7,684 | $26,551 |
| 2021 | $3,596 | $31,360 | $6,986 | $24,374 |
| 2020 | $3,428 | $29,497 | $6,349 | $23,148 |
| 2019 | $2,931 | $25,012 | $5,783 | $19,229 |
| 2018 | $3,109 | $26,622 | $5,783 | $20,839 |
| 2017 | $2,922 | $24,621 | $5,024 | $19,597 |
| 2016 | $2,800 | $23,287 | $5,024 | $18,263 |
| 2015 | $2,549 | $22,034 | $5,024 | $17,010 |
| 2013 | -- | $20,332 | $5,024 | $15,308 |
Agents Affiliated with this Home
-
L
Seller's Agent in 2018
Laura Redmon
KW Diamond Partners
-
S
Buyer's Agent in 2018
Spencer Lindahl
-
J
Seller's Agent in 2012
Jay Gibbens
BHG Kansas City Homes
-
M
Seller Co-Listing Agent in 2012
Michael Riley
BHG Kansas City Homes
-
Nancy Kovarik

Buyer's Agent in 2012
Nancy Kovarik
BHG Kansas City Homes
(913) 491-1550
1 in this area
92 Total Sales
Map
Source: Heartland MLS
MLS Number: 1799183
APN: QP89300006-0029
- 6904 Long Ave
- 7009 Gillette St
- 12811 W 71st St
- 7030 Caenen Ave
- 7115 Richards Dr
- 7118 Westgate St
- 13100 W 72nd St
- 7109 Hauser St
- 12310 W 68th St
- 7143 Westgate St
- 6715 Caenen Ave
- 12205 W 67th Terrace
- 6610 Halsey St
- 11922 W 72nd St
- 6640 Pflumm Rd
- 6541 Halsey St
- 6727 Quivira Rd
- 13700 W 69th Terrace
- 6517 Halsey St
- 11706 W 69th St
