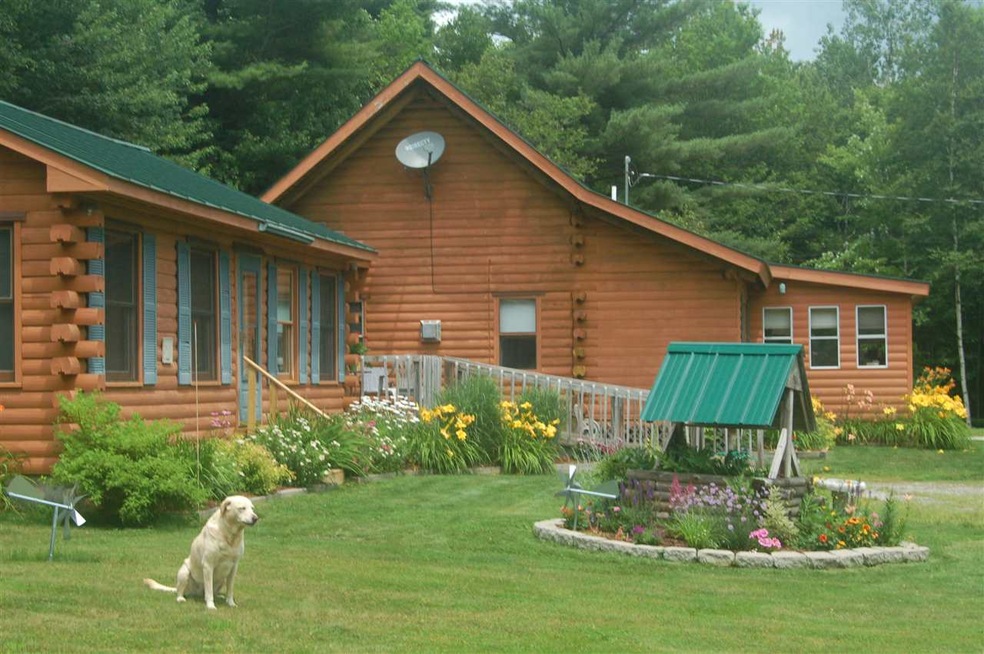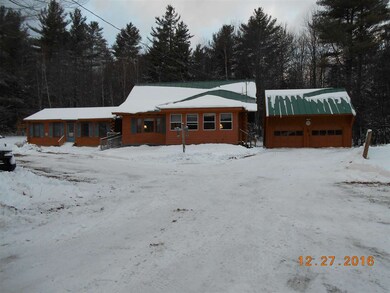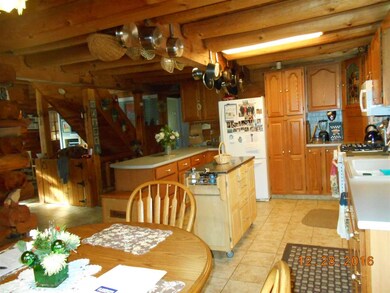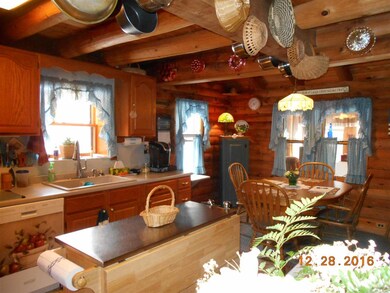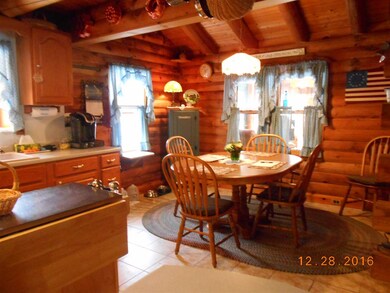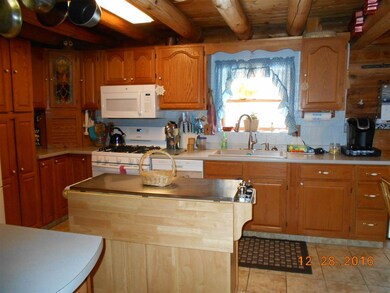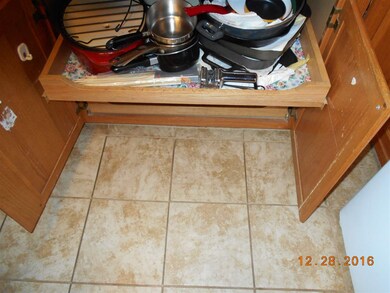
691 Hurd Pond Rd Newport, NH 03773
Highlights
- Countryside Views
- Wooded Lot
- 2 Car Detached Garage
- Secluded Lot
- Log Cabin
- Forced Air Heating System
About This Home
As of August 2024This Lovely Log Home is situated in the quiet woods of Unity, NH on 17.3 acres teeming with nature. The main home has a cozy living room area with an open concept with a large loft. The Kitchen area offers a warm surrounding to cook and eat in with modern cabinets containing lazy susans and pull out shelves. The master bedroom suite is situated privately in its own nook. A sunny porch is heated to offer year round use. The in-law apartment is spacious and situated on the other side of the entry/mudroom to offer privacy. It has an eat-in kitchen, living room, very large bedroom and bath with separate laundry hook-ups. Many furnishings are included besides the appliances which include 50 inch Plasma TV. There is a back-up generator, grill, lawnmower and snow blower. Both the house and two-car garage have standing seam roofs. There a two hunting stands located on this beautiful piece of land. This one is a true " Cabin in the Woods!" So this can be a spacious single family or use it with the "Mother in-Law apt". You really need to see this to appreciate it.
Last Agent to Sell the Property
Coldwell Banker Homes Unlimited License #034320 Listed on: 12/12/2016

Home Details
Home Type
- Single Family
Est. Annual Taxes
- $6,512
Year Built
- Built in 1988
Lot Details
- 17.3 Acre Lot
- Dirt Road
- Secluded Lot
- Lot Sloped Up
- Wooded Lot
- Property is zoned Rural
Parking
- 2 Car Detached Garage
- Shared Driveway
- Dirt Driveway
Home Design
- Log Cabin
- Concrete Foundation
Interior Spaces
- 1.5-Story Property
- Countryside Views
Kitchen
- Stove
- <<microwave>>
- Freezer
- Dishwasher
Bedrooms and Bathrooms
- 2 Bedrooms
Laundry
- Dryer
- Washer
Basement
- Basement Fills Entire Space Under The House
- Interior Basement Entry
- Crawl Space
Utilities
- Forced Air Heating System
- Heating System Uses Gas
- 200+ Amp Service
- Drilled Well
- Septic Tank
Similar Homes in Newport, NH
Home Values in the Area
Average Home Value in this Area
Property History
| Date | Event | Price | Change | Sq Ft Price |
|---|---|---|---|---|
| 08/06/2024 08/06/24 | Sold | $460,000 | +2.2% | $231 / Sq Ft |
| 07/08/2024 07/08/24 | Pending | -- | -- | -- |
| 07/01/2024 07/01/24 | For Sale | $450,000 | +88.4% | $226 / Sq Ft |
| 05/10/2017 05/10/17 | Sold | $238,900 | -0.4% | $120 / Sq Ft |
| 03/30/2017 03/30/17 | Pending | -- | -- | -- |
| 12/12/2016 12/12/16 | For Sale | $239,900 | -- | $121 / Sq Ft |
Tax History Compared to Growth
Agents Affiliated with this Home
-
Dominic DeMaria

Seller's Agent in 2024
Dominic DeMaria
Porcupine Real Estate
(585) 752-5075
57 Total Sales
-
Penny Wilkens
P
Buyer's Agent in 2024
Penny Wilkens
Lowe's Real Estate, LLC
(603) 493-0361
17 Total Sales
-
Jan Ranney
J
Seller's Agent in 2017
Jan Ranney
Coldwell Banker Homes Unlimited
(603) 542-2503
120 Total Sales
-
Mark Warden

Buyer's Agent in 2017
Mark Warden
Porcupine Real Estate
(603) 391-2888
82 Total Sales
Map
Source: PrimeMLS
MLS Number: 4611820
- 140 Thurber Rd
- 616 Lear Hill Rd
- 103 Candy Cane Ln
- 34 Grandview Rd
- Lot 11-5 Ball Park Rd
- 126 Crescent Lake Rd
- Lot 21 Dodge Pond Ln
- 33 Four Corners Rd
- 16 Pine Tree Rd
- 462 Unity Rd
- 216 Center Rd
- 315 Gove Rd
- 27 N Hedgehog Hill Rd
- 19 River View Rd
- 20 River View Rd
- Lot 18 River View Rd Unit 18
- 491 Brook Rd
- 4 River View Rd Unit Lot 4 Phase II
- 0 Allen Rd
- 00 Brook View Rd
