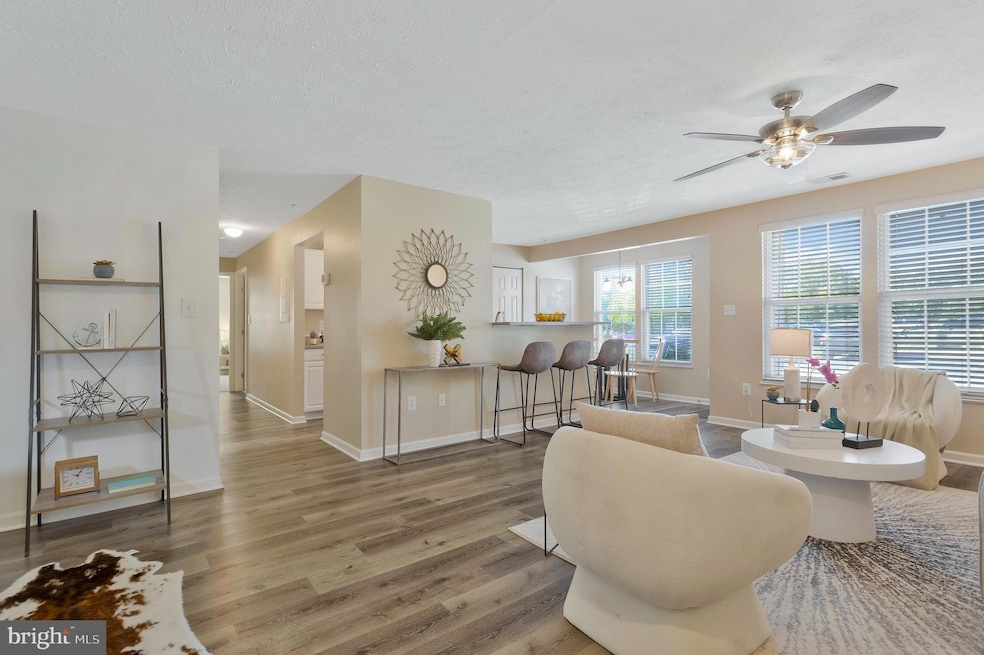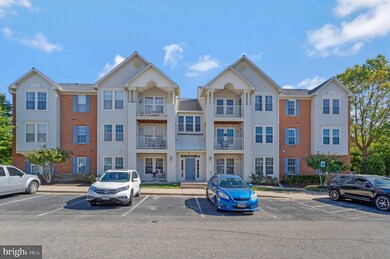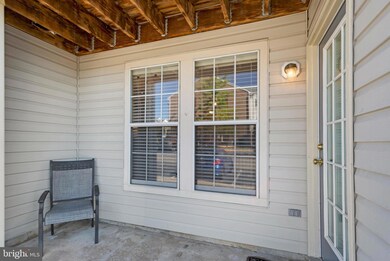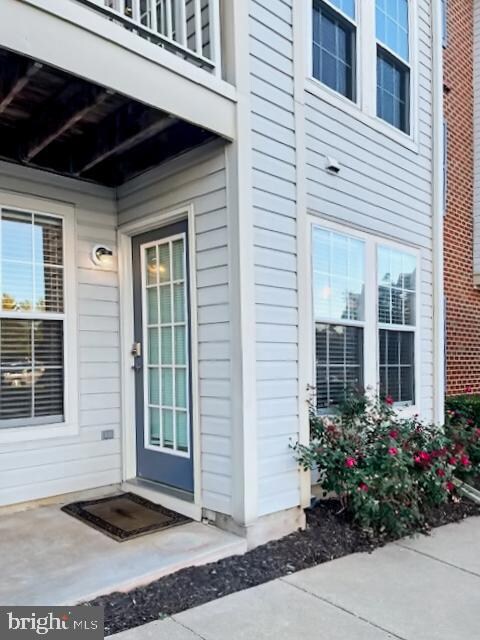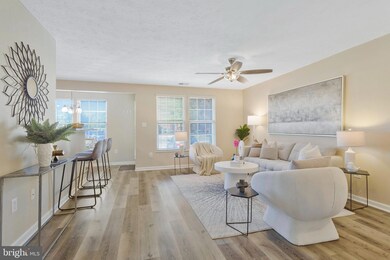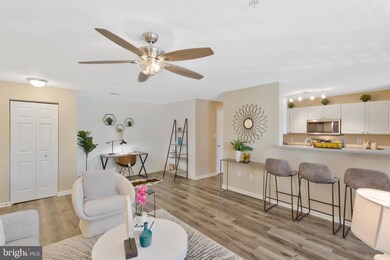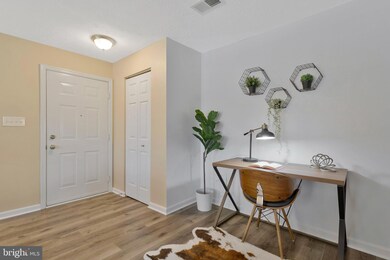
691 Winding Stream Way Unit 104 Odenton, MD 21113
Highlights
- Fitness Center
- Open Floorplan
- Community Lake
- Arundel High School Rated A-
- Colonial Architecture
- Wood Flooring
About This Home
As of January 2025Back on the market - Buyer’s financing fell through! Welcome to this charming 2-bedroom, 1-bath condo in the heart of the highly sought-after Piney Orchard community, one of Central Maryland’s most desirable places to live! This home offers its own private entrance and patio on the ground level along with a ramp for easy accessibility!
Inside, the condo has been updated with fresh paint (2020), new carpet (2024), LVP flooring (2020 & 2024), and a newer water heater (2019). The kitchen has been remodeled with brand new quartz countertops (2024) and stainless steel appliances (fridge, microwave, stove 2024). The large primary suite comes with a massive walk-in closet.
The condo is nestled in a beautifully manicured community of Piney Orchard with access to an array of amenities including indoor/outdoor pools, parks, lake access, fitness center, a community center, and more! Enjoy scenic strolls on the sidewalks or head to the nearby WB&A Trail, less than a mile away, perfect for walking, running, or biking along its 8 miles of trails.
This location offers the ultimate convenience, with Piney Orchard Elementary just 0.2 miles away, and shops, a grocery store, and restaurants are 0.4 miles away. The Marc Train is 5 minutes drive and Fort Meade is just a 10 minute drive away!
Pet-friendly and featuring ample open parking for residents and guests (on average, there are three spaces for each unit!), this condo provides comfort, accessibility, and a low-maintenance lifestyle in an idyllic community. Don’t miss out on this wonderful opportunity to live in Piney Orchard!
Property Details
Home Type
- Condominium
Est. Annual Taxes
- $2,677
Year Built
- Built in 1994 | Remodeled in 2024
Lot Details
- Property is in excellent condition
HOA Fees
Home Design
- Colonial Architecture
- Aluminum Siding
Interior Spaces
- 1,015 Sq Ft Home
- Property has 1 Level
- Open Floorplan
Kitchen
- Breakfast Area or Nook
- Electric Oven or Range
- <<builtInMicrowave>>
- Dishwasher
- Upgraded Countertops
- Disposal
Flooring
- Wood
- Carpet
Bedrooms and Bathrooms
- 2 Main Level Bedrooms
- Walk-In Closet
- 1 Full Bathroom
Laundry
- Laundry in unit
- Dryer
- Washer
Parking
- 3 Open Parking Spaces
- 3 Parking Spaces
- Free Parking
- Parking Lot
- Unassigned Parking
Accessible Home Design
- No Interior Steps
- Level Entry For Accessibility
- Ramp on the main level
Utilities
- Central Air
- Heat Pump System
- Electric Water Heater
Listing and Financial Details
- Assessor Parcel Number 020457190085767
Community Details
Overview
- Association fees include management, pool(s), recreation facility, snow removal, trash, common area maintenance, lawn maintenance, water, sewer
- Piney Orchard HOA
- Low-Rise Condominium
- Chestnut Gable Condos
- Piney Orchard Subdivision
- Community Lake
Amenities
- Community Center
- Meeting Room
Recreation
- Fitness Center
- Community Indoor Pool
- Recreational Area
- Jogging Path
Pet Policy
- Dogs and Cats Allowed
Ownership History
Purchase Details
Home Financials for this Owner
Home Financials are based on the most recent Mortgage that was taken out on this home.Purchase Details
Home Financials for this Owner
Home Financials are based on the most recent Mortgage that was taken out on this home.Purchase Details
Purchase Details
Home Financials for this Owner
Home Financials are based on the most recent Mortgage that was taken out on this home.Purchase Details
Purchase Details
Home Financials for this Owner
Home Financials are based on the most recent Mortgage that was taken out on this home.Similar Homes in Odenton, MD
Home Values in the Area
Average Home Value in this Area
Purchase History
| Date | Type | Sale Price | Title Company |
|---|---|---|---|
| Deed | $280,000 | Elite Home Title | |
| Deed | $280,000 | Elite Home Title | |
| Deed | $220,000 | Home First Title Group Llc | |
| Interfamily Deed Transfer | -- | None Available | |
| Deed | $195,000 | Gpn Title Inc | |
| Interfamily Deed Transfer | -- | None Available | |
| Deed | $89,550 | -- |
Mortgage History
| Date | Status | Loan Amount | Loan Type |
|---|---|---|---|
| Open | $269,990 | VA | |
| Closed | $269,990 | VA | |
| Previous Owner | $198,000 | New Conventional | |
| Previous Owner | $198,000 | New Conventional | |
| Previous Owner | $146,250 | New Conventional | |
| Previous Owner | $35,000 | No Value Available |
Property History
| Date | Event | Price | Change | Sq Ft Price |
|---|---|---|---|---|
| 01/03/2025 01/03/25 | Sold | $280,000 | 0.0% | $276 / Sq Ft |
| 12/05/2024 12/05/24 | For Sale | $279,900 | 0.0% | $276 / Sq Ft |
| 12/03/2024 12/03/24 | Off Market | $279,900 | -- | -- |
| 10/24/2024 10/24/24 | For Sale | $279,900 | +27.2% | $276 / Sq Ft |
| 08/18/2020 08/18/20 | Sold | $220,000 | +2.3% | $217 / Sq Ft |
| 07/03/2020 07/03/20 | Pending | -- | -- | -- |
| 07/01/2020 07/01/20 | For Sale | $215,000 | 0.0% | $212 / Sq Ft |
| 06/29/2020 06/29/20 | Price Changed | $215,000 | +10.3% | $212 / Sq Ft |
| 10/11/2019 10/11/19 | Sold | $195,000 | -3.5% | $192 / Sq Ft |
| 09/14/2019 09/14/19 | Pending | -- | -- | -- |
| 09/05/2019 09/05/19 | For Sale | $202,000 | 0.0% | $199 / Sq Ft |
| 06/01/2012 06/01/12 | Rented | $1,300 | 0.0% | -- |
| 05/30/2012 05/30/12 | Under Contract | -- | -- | -- |
| 04/20/2012 04/20/12 | For Rent | $1,300 | -- | -- |
Tax History Compared to Growth
Tax History
| Year | Tax Paid | Tax Assessment Tax Assessment Total Assessment is a certain percentage of the fair market value that is determined by local assessors to be the total taxable value of land and additions on the property. | Land | Improvement |
|---|---|---|---|---|
| 2024 | $2,317 | $209,767 | $0 | $0 |
| 2023 | $2,162 | $196,233 | $0 | $0 |
| 2022 | $1,928 | $182,700 | $91,300 | $91,400 |
| 2021 | $3,714 | $175,933 | $0 | $0 |
| 2020 | $1,789 | $169,167 | $0 | $0 |
| 2019 | $1,647 | $162,400 | $81,200 | $81,200 |
| 2018 | $1,647 | $162,400 | $81,200 | $81,200 |
| 2017 | $1,737 | $162,400 | $0 | $0 |
| 2016 | -- | $167,400 | $0 | $0 |
| 2015 | -- | $167,400 | $0 | $0 |
| 2014 | -- | $167,400 | $0 | $0 |
Agents Affiliated with this Home
-
Thien-Kim Le

Seller's Agent in 2025
Thien-Kim Le
Samson Properties
(703) 863-2428
2 in this area
114 Total Sales
-
Bob Chew

Buyer's Agent in 2025
Bob Chew
Samson Properties
(410) 995-9600
46 in this area
2,761 Total Sales
-
John Henderson

Buyer Co-Listing Agent in 2025
John Henderson
Samson Properties
3 in this area
31 Total Sales
-
Jeannie Bausch

Seller's Agent in 2020
Jeannie Bausch
Douglas Realty
(866) 987-3937
2 in this area
46 Total Sales
-
Becky King

Buyer's Agent in 2020
Becky King
Kevin Turner
(443) 624-3359
3 in this area
201 Total Sales
-
Ann Marie Baker

Seller's Agent in 2019
Ann Marie Baker
Coldwell Banker (NRT-Southeast-MidAtlantic)
(410) 370-7074
2 in this area
16 Total Sales
Map
Source: Bright MLS
MLS Number: MDAA2096428
APN: 04-571-90085767
- 701 Orchard Overlook Unit 103
- 700 Orchard Overlook Unit 203
- 697 Winding Stream Way Unit 303
- 2493 Amber Orchard Ct E Unit 101
- 2495 Amber Orchard Ct E Unit 101
- 2507 Amber Orchard Ct W Unit U202
- 8615 Wandering Fox Trail Unit 404
- 702 Horse Chestnut Ct
- 8508 Summershade Dr
- 8615 Fluttering Leaf Trail Unit 404
- 8506 Summershade Dr
- 701 Harvest Run Dr
- 2598 Running Wolf Trail
- 2567 Vireo Ct
- 8604 Wandering Fox Trail Unit 405
- 8610 Fluttering Leaf Trail Unit 404
- 8610 Fluttering Leaf Trail Unit 201
- 2714 Cherrywood Ct
- 2408 Forest Edge Ct Unit 202F
- 8611 Wintergreen Ct Unit 406
