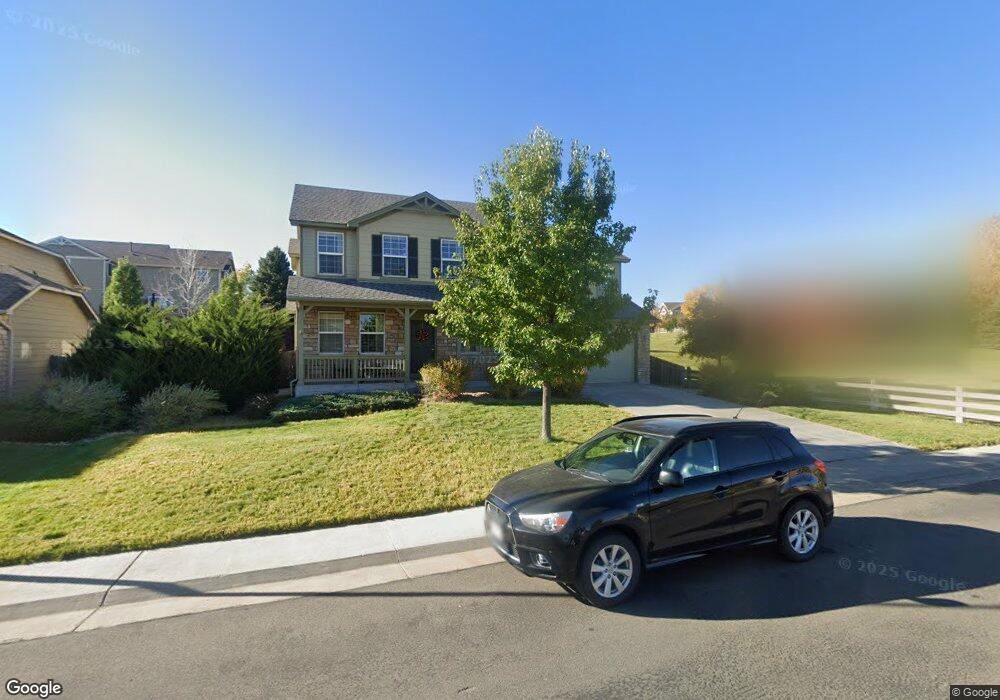6910 E 131st Dr Thornton, CO 80602
Estimated Value: $664,713 - $683,000
4
Beds
3
Baths
3,190
Sq Ft
$211/Sq Ft
Est. Value
About This Home
This home is located at 6910 E 131st Dr, Thornton, CO 80602 and is currently estimated at $672,928, approximately $210 per square foot. 6910 E 131st Dr is a home located in Adams County with nearby schools including West Ridge Elementary School, Shore Acres Elementary School, and Elderberry Elementary.
Ownership History
Date
Name
Owned For
Owner Type
Purchase Details
Closed on
Jul 12, 2017
Sold by
Wringley James and Wringley Erlinda C
Bought by
Wrigley Jaems
Current Estimated Value
Purchase Details
Closed on
Jul 29, 2005
Sold by
Melody Homes Inc
Bought by
Wrigley James and Wrigley Erlinda
Home Financials for this Owner
Home Financials are based on the most recent Mortgage that was taken out on this home.
Original Mortgage
$270,968
Outstanding Balance
$140,968
Interest Rate
5.51%
Mortgage Type
Fannie Mae Freddie Mac
Estimated Equity
$531,960
Create a Home Valuation Report for This Property
The Home Valuation Report is an in-depth analysis detailing your home's value as well as a comparison with similar homes in the area
Home Values in the Area
Average Home Value in this Area
Purchase History
| Date | Buyer | Sale Price | Title Company |
|---|---|---|---|
| Wrigley Jaems | -- | None Available | |
| Wrigley James | $338,710 | Land Title Guarantee Company |
Source: Public Records
Mortgage History
| Date | Status | Borrower | Loan Amount |
|---|---|---|---|
| Open | Wrigley James | $270,968 |
Source: Public Records
Tax History Compared to Growth
Tax History
| Year | Tax Paid | Tax Assessment Tax Assessment Total Assessment is a certain percentage of the fair market value that is determined by local assessors to be the total taxable value of land and additions on the property. | Land | Improvement |
|---|---|---|---|---|
| 2024 | $4,388 | $42,750 | $8,190 | $34,560 |
| 2023 | $4,366 | $48,710 | $7,440 | $41,270 |
| 2022 | $3,340 | $34,050 | $7,300 | $26,750 |
| 2021 | $3,217 | $34,050 | $7,300 | $26,750 |
| 2020 | $3,092 | $34,160 | $7,870 | $26,290 |
| 2019 | $3,095 | $34,160 | $7,870 | $26,290 |
| 2018 | $2,943 | $32,460 | $6,840 | $25,620 |
| 2017 | $2,939 | $32,460 | $6,840 | $25,620 |
| 2016 | $2,658 | $29,250 | $4,940 | $24,310 |
| 2015 | $2,652 | $29,250 | $4,940 | $24,310 |
| 2014 | -- | $25,860 | $4,220 | $21,640 |
Source: Public Records
Map
Nearby Homes
- 6791 E 129th Ave
- 6893 E 132nd Place
- 6731 E 128th Place
- 12845 Jasmine Way
- 7593 E 130th Cir
- 12926 Jasmine Ct
- 12951 Syracuse St
- 7037 E 126th Place
- Pearl Plan at Creekside Village
- Hemingway Plan at Creekside Village
- 7047 E 126th Place
- 7097 E 126th Place
- 7127 E 126th Place
- 13391 Locust Ct
- 7066 E 126th Place
- 7096 E 126th Place
- 13068 Kearney St
- 7782 E 131st Place
- 12754 Leyden St Unit E
- 13234 Krameria St
- 6928 E 131st Dr
- 6913 E 131st Way
- 6937 E 131st Way
- 6954 E 131st Dr
- 6915 E 131st Dr
- 6959 E 131st Way
- 6939 E 131st Dr
- 6980 E 131st Dr
- 6961 E 131st Dr
- 6991 E 131st Way
- 6890 E 131st Dr
- 6885 E 131st Way
- 6926 E 131st Way
- 6902 E 131st Way
- 6952 E 131st Way
- 6993 E 131st Dr
- 7002 E 131st Dr
- 6861 E 131st Way
- 6976 E 131st Way
- 7005 E 131st Way
