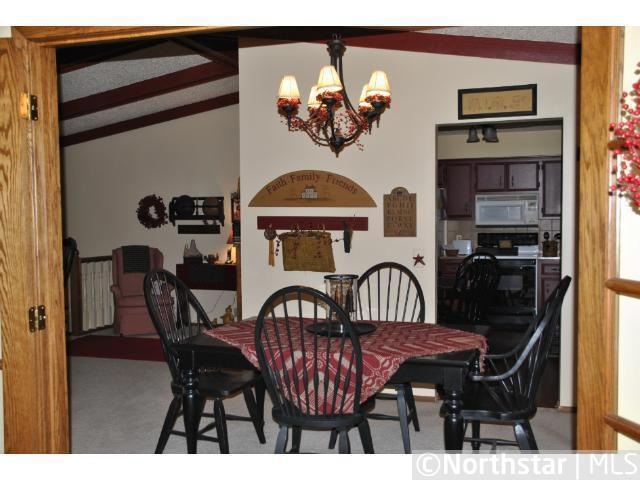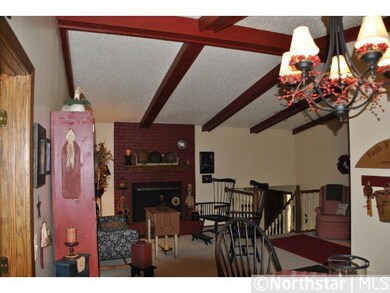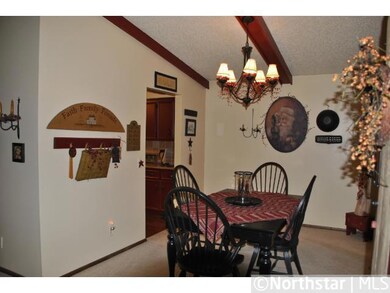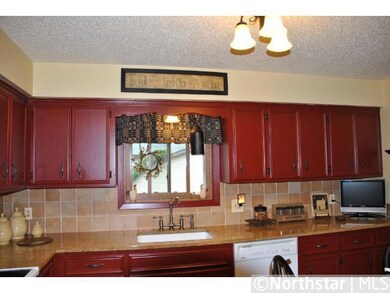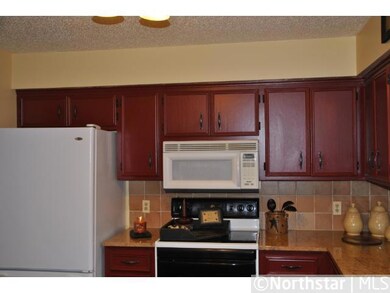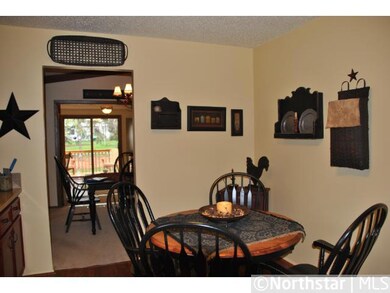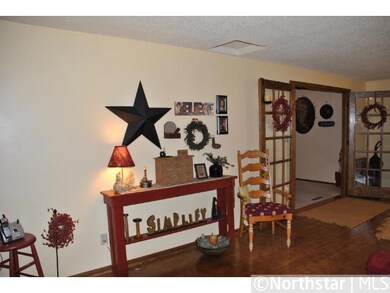
3
Beds
2
Baths
2,747
Sq Ft
10,019
Sq Ft Lot
Highlights
- Family Room with Fireplace
- No HOA
- 2 Car Attached Garage
- Maple Grove Senior High School Rated A
- The kitchen features windows
- Forced Air Heating and Cooling System
About This Home
As of July 2021Spacious family living with a creative flair! Move in ready, no work, just enjoy! Completely finished home, eat in kitchen with granite counters, main floor family room/sun room, a craft room/laundry room, fenced in yard. Close to Maple Grove amenities.
Home Details
Home Type
- Single Family
Est. Annual Taxes
- $2,986
Year Built
- Built in 1976
Lot Details
- 10,019 Sq Ft Lot
- Lot Dimensions are 80 x 125
- Chain Link Fence
- Few Trees
Parking
- 2 Car Attached Garage
- Garage Door Opener
Home Design
- Bi-Level Home
Interior Spaces
- Wood Burning Fireplace
- Family Room with Fireplace
- 2 Fireplaces
- Living Room with Fireplace
Kitchen
- Range
- Microwave
- Dishwasher
- The kitchen features windows
Bedrooms and Bathrooms
- 3 Bedrooms
Laundry
- Dryer
- Washer
Finished Basement
- Basement Fills Entire Space Under The House
- Sump Pump
- Drain
- Natural lighting in basement
Utilities
- Forced Air Heating and Cooling System
- Humidifier
- Baseboard Heating
Community Details
- No Home Owners Association
- Timber Crest Forest Subdivision
Listing and Financial Details
- Assessor Parcel Number 2711922340045
Ownership History
Date
Name
Owned For
Owner Type
Purchase Details
Closed on
Jun 7, 2024
Sold by
Miller William C
Bought by
Britson Nicole and Britson Derek
Total Days on Market
27
Current Estimated Value
Home Financials for this Owner
Home Financials are based on the most recent Mortgage that was taken out on this home.
Original Mortgage
$336,000
Outstanding Balance
$334,102
Interest Rate
7.17%
Mortgage Type
New Conventional
Estimated Equity
$92,683
Purchase Details
Listed on
Jun 2, 2021
Closed on
Jul 12, 2021
Sold by
Stojan Robert and Stojan Jessica
Bought by
Miller William C and Miller Katrina A
Seller's Agent
James Bastyr
Keller Williams Classic Realty
Buyer's Agent
Mark Nelson
NOW Realty
List Price
$379,900
Sold Price
$405,000
Premium/Discount to List
$25,100
6.61%
Home Financials for this Owner
Home Financials are based on the most recent Mortgage that was taken out on this home.
Avg. Annual Appreciation
1.37%
Original Mortgage
$344,250
Interest Rate
2.9%
Mortgage Type
New Conventional
Purchase Details
Closed on
Sep 21, 2018
Sold by
Stojan Robert and Stojan Jessica
Bought by
Stolan Robert and Stojan Jessica
Home Financials for this Owner
Home Financials are based on the most recent Mortgage that was taken out on this home.
Original Mortgage
$234,000
Interest Rate
4.5%
Mortgage Type
New Conventional
Purchase Details
Listed on
Apr 28, 2012
Closed on
Jun 25, 2012
Sold by
Gilman Timmy S and Gilman Karlis J
Bought by
Stojan Robert
Seller's Agent
Mary Cocchiarella
Brigadoon Realty
List Price
$229,000
Sold Price
$229,000
Home Financials for this Owner
Home Financials are based on the most recent Mortgage that was taken out on this home.
Avg. Annual Appreciation
4.94%
Original Mortgage
$224,852
Interest Rate
3.87%
Mortgage Type
FHA
Map
Create a Home Valuation Report for This Property
The Home Valuation Report is an in-depth analysis detailing your home's value as well as a comparison with similar homes in the area
Similar Home in the area
Home Values in the Area
Average Home Value in this Area
Purchase History
| Date | Type | Sale Price | Title Company |
|---|---|---|---|
| Deed | $420,000 | -- | |
| Warranty Deed | $405,000 | Esquire Title Service Inc | |
| Quit Claim Deed | -- | Sterling Title Llc | |
| Warranty Deed | $229,000 | Land Title Inc | |
| Deed | $405,000 | -- |
Source: Public Records
Mortgage History
| Date | Status | Loan Amount | Loan Type |
|---|---|---|---|
| Open | $336,000 | New Conventional | |
| Previous Owner | $344,250 | New Conventional | |
| Previous Owner | $234,000 | New Conventional | |
| Previous Owner | $224,852 | FHA | |
| Previous Owner | $50,000 | Credit Line Revolving | |
| Closed | $341,129 | No Value Available |
Source: Public Records
Property History
| Date | Event | Price | Change | Sq Ft Price |
|---|---|---|---|---|
| 07/15/2021 07/15/21 | Sold | $405,000 | +6.6% | $168 / Sq Ft |
| 06/15/2021 06/15/21 | Pending | -- | -- | -- |
| 06/07/2021 06/07/21 | For Sale | $379,900 | +65.9% | $158 / Sq Ft |
| 06/25/2012 06/25/12 | Sold | $229,000 | 0.0% | $83 / Sq Ft |
| 05/25/2012 05/25/12 | Pending | -- | -- | -- |
| 04/28/2012 04/28/12 | For Sale | $229,000 | -- | $83 / Sq Ft |
Source: NorthstarMLS
Tax History
| Year | Tax Paid | Tax Assessment Tax Assessment Total Assessment is a certain percentage of the fair market value that is determined by local assessors to be the total taxable value of land and additions on the property. | Land | Improvement |
|---|---|---|---|---|
| 2023 | $4,624 | $395,500 | $124,600 | $270,900 |
| 2022 | $4,190 | $402,300 | $113,400 | $288,900 |
| 2021 | $4,106 | $349,900 | $101,800 | $248,100 |
| 2020 | $3,798 | $321,400 | $79,900 | $241,500 |
| 2019 | $3,743 | $284,400 | $55,800 | $228,600 |
| 2018 | $3,699 | $266,300 | $48,500 | $217,800 |
| 2017 | $3,702 | $249,600 | $68,000 | $181,600 |
| 2016 | $3,659 | $243,800 | $68,000 | $175,800 |
| 2015 | $3,542 | $230,700 | $66,000 | $164,700 |
| 2014 | -- | $208,900 | $60,000 | $148,900 |
Source: Public Records
Source: NorthstarMLS
MLS Number: 4146992
APN: 27-119-22-34-0045
Nearby Homes
- 6836 Chesshire Ln N
- 6838 Chesshire Ln N
- 13438 70th Place N
- 13567 Sheffield Ln N
- 7212 Maplewood Dr
- 6532 Annapolis Ln N
- 13560 73rd Ave N
- 13835 74th Ave N
- 13609 74th Place N
- 7415 Fernbrook Ln N
- 6426 Ithaca Ln N
- 7511 Zinnia Way
- 7280 Pineview Ln N
- 6254 Yucca Ln N
- 7564 E Fish Lake Rd
- 15088 65th Place N
- 12329 W Timber Ln
- 7036 Polaris Ln N
- 7635 Wedgewood Ct N Unit 7615
- 12516 74th Ave N
