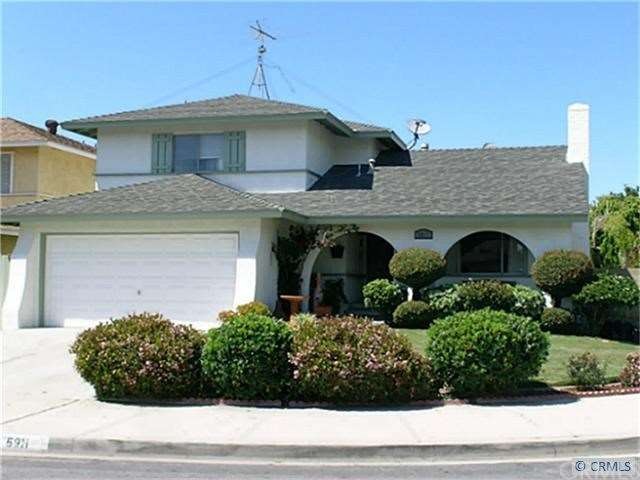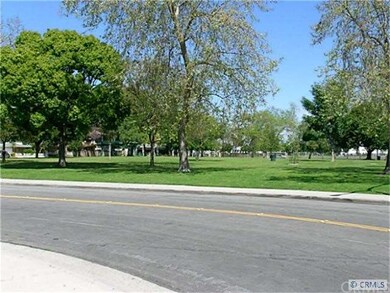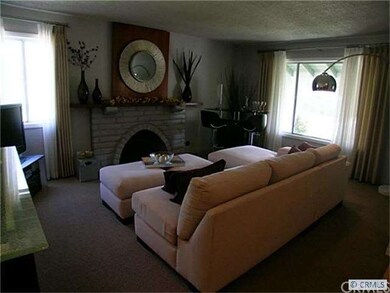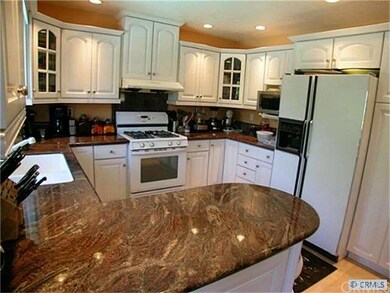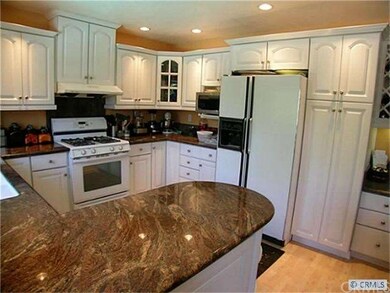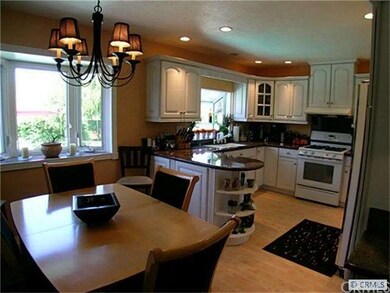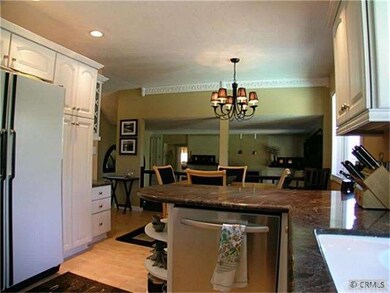
6911 Reefton Ave Cypress, CA 90630
Estimated Value: $1,013,000 - $1,191,000
Highlights
- In Ground Pool
- Traditional Architecture
- Corner Lot
- Patton Elementary School Rated A
- Main Floor Bedroom
- 1-minute walk to Peppertree Park
About This Home
As of May 2012This home belongs in a magazine! Just turn the key and move in. Absolutely beautiful Orangewood Estates. Tri-level home with a family room. Popular model with a front-facing living room with a picture window. The family room and kitchen face out to the back yard and pool. There is a front covered porch for watching the world go by and the park is right across the street. Upgrades include remodeled kitchen and baths-tile, granite, glass, etc. There is fresh paint and bay windows, central air, sectional garage door. Flagstone, brick planters...I think you get the picture. Patton Elementary is right inside the tract and you can walk to Belle Jr. High and Pacifica High.
Last Agent to Sell the Property
Gary Riphagen
ReMax Tiffany Real Estate License #00626163 Listed on: 04/20/2012

Home Details
Home Type
- Single Family
Est. Annual Taxes
- $7,210
Year Built
- Built in 1965
Lot Details
- 4,500 Sq Ft Lot
- Lot Dimensions are 45x100
- Block Wall Fence
- Corner Lot
Parking
- 2 Car Direct Access Garage
- Parking Available
- Front Facing Garage
- Garage Door Opener
- Driveway
Home Design
- Traditional Architecture
- Split Level Home
- Raised Foundation
- Block Foundation
- Slab Foundation
- Shingle Roof
- Composition Roof
- Stucco
Interior Spaces
- 1,640 Sq Ft Home
- Wood Burning Fireplace
- Fireplace Features Masonry
- Electric Fireplace
- Gas Fireplace
- Bay Window
- Garden Windows
- Laundry in Garage
Kitchen
- Gas Oven or Range
- Cooktop
Flooring
- Laminate
- Tile
Bedrooms and Bathrooms
- 4 Bedrooms
- Main Floor Bedroom
Pool
- In Ground Pool
- Gunite Pool
Outdoor Features
- Slab Porch or Patio
Utilities
- Forced Air Heating and Cooling System
- Heating System Uses Natural Gas
- Sewer Paid
- Cable TV Available
Listing and Financial Details
- Tax Lot 0.10
- Tax Tract Number 5491
- Assessor Parcel Number 22402326
Ownership History
Purchase Details
Home Financials for this Owner
Home Financials are based on the most recent Mortgage that was taken out on this home.Purchase Details
Home Financials for this Owner
Home Financials are based on the most recent Mortgage that was taken out on this home.Similar Homes in the area
Home Values in the Area
Average Home Value in this Area
Purchase History
| Date | Buyer | Sale Price | Title Company |
|---|---|---|---|
| Leslie Kevin | $510,000 | Chicago Title Company | |
| Wild Patricia N | -- | Chicago Title Insurance Co |
Mortgage History
| Date | Status | Borrower | Loan Amount |
|---|---|---|---|
| Open | Leslie Kevin | $100,000 | |
| Open | Leslie Kevin | $560,000 | |
| Open | Leslie Kevin | $1,330,000 | |
| Closed | Leslie Kevin | $395,000 | |
| Closed | Leslie Kevin L | $528,591 | |
| Closed | Leslie Kevin | $85,200 | |
| Closed | Leslie Kevin | $417,000 | |
| Closed | Leslie Kevin | $495,776 | |
| Closed | Leslie Kevin | $490,943 | |
| Previous Owner | Wild Patricia Nancy | $249,250 | |
| Previous Owner | Wild Patricia N | $202,000 | |
| Previous Owner | Wild Patricia N | $27,000 | |
| Previous Owner | Wild Barido Michael R | $177,750 | |
| Previous Owner | Wild Barido Michael R | $30,000 |
Property History
| Date | Event | Price | Change | Sq Ft Price |
|---|---|---|---|---|
| 05/30/2012 05/30/12 | Sold | $510,000 | +2.0% | $311 / Sq Ft |
| 04/23/2012 04/23/12 | Pending | -- | -- | -- |
| 04/20/2012 04/20/12 | For Sale | $499,900 | -- | $305 / Sq Ft |
Tax History Compared to Growth
Tax History
| Year | Tax Paid | Tax Assessment Tax Assessment Total Assessment is a certain percentage of the fair market value that is determined by local assessors to be the total taxable value of land and additions on the property. | Land | Improvement |
|---|---|---|---|---|
| 2024 | $7,210 | $628,023 | $521,992 | $106,031 |
| 2023 | $7,076 | $615,709 | $511,757 | $103,952 |
| 2022 | $6,975 | $603,637 | $501,723 | $101,914 |
| 2021 | $6,910 | $591,801 | $491,885 | $99,916 |
| 2020 | $6,831 | $585,733 | $486,841 | $98,892 |
| 2019 | $6,657 | $574,249 | $477,296 | $96,953 |
| 2018 | $6,549 | $562,990 | $467,938 | $95,052 |
| 2017 | $6,462 | $551,951 | $458,762 | $93,189 |
| 2016 | $6,175 | $541,129 | $449,767 | $91,362 |
| 2015 | $6,099 | $533,001 | $443,011 | $89,990 |
| 2014 | $5,883 | $522,561 | $434,333 | $88,228 |
Agents Affiliated with this Home
-

Seller's Agent in 2012
Gary Riphagen
RE/MAX
(714) 763-2100
26 in this area
64 Total Sales
-
Jason Schnitzer

Seller Co-Listing Agent in 2012
Jason Schnitzer
RE/MAX
(714) 809-3171
26 in this area
73 Total Sales
-
Sarah Ireland

Buyer's Agent in 2012
Sarah Ireland
Ignite RE Group
(562) 810-6785
5 in this area
137 Total Sales
Map
Source: California Regional Multiple Listing Service (CRMLS)
MLS Number: P819414
APN: 224-023-26
- 6803 Tiki Dr
- 11390 Nantucket Ct
- 11459 Shippigan Way
- 11821 Wutzke St
- 6898 Breton Way
- 6572 Mcnutt Way
- 11265 Morgen Way
- 11862 Amethyst St
- 6532 Belgrave Ave
- 12372 Lamplighter St
- 11240 Dover Way
- 7200 Newton Way
- 6056 Palau St
- 11086 Camden Way
- 10860 Jasmine Ln
- 11050 Camden Way
- 12531 Cluster Pines Rd
- 6861 Mulberry Ln
- 7271 Katella Ave Unit 84
- 7271 Katella Ave Unit 87
- 6911 Reefton Ave
- 6891 Reefton Ave
- 6912 Tahiti Dr
- 6881 Reefton Ave
- 6890 Tahiti Dr
- 6880 Tahiti Dr
- 6871 Reefton Ave
- 6922 Reefton Ave
- 6912 Reefton Ave
- 6892 Reefton Ave
- 6870 Tahiti Dr
- 6882 Reefton Ave
- 6861 Reefton Ave
- 6860 Tahiti Dr
- 6872 Reefton Ave
- 6851 Reefton Ave
- 6909 Tahiti Dr
- 6899 Tahiti Dr
- 6929 Tahiti Dr
- 6862 Reefton Ave
