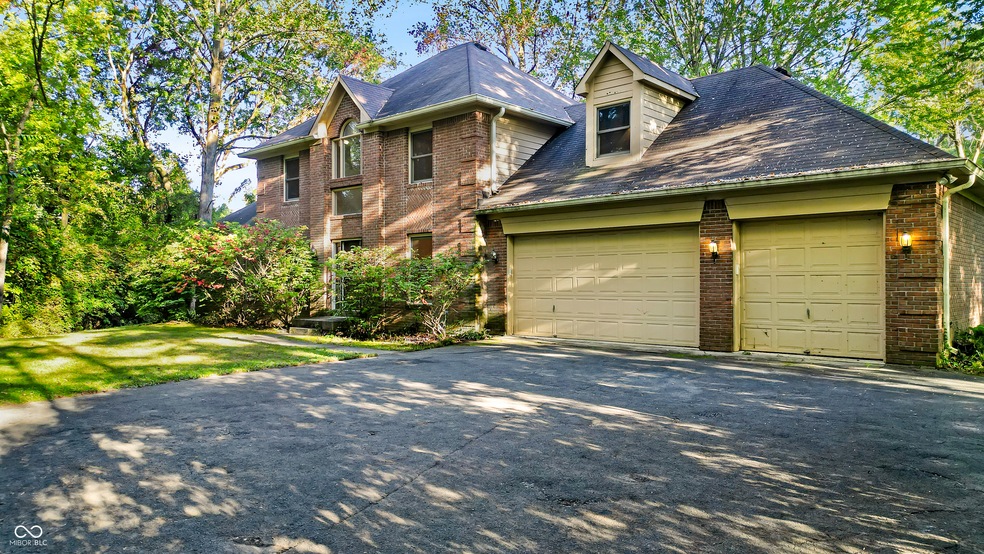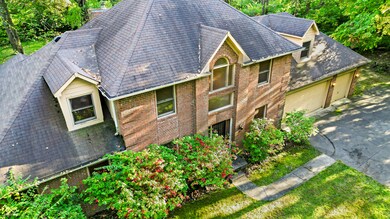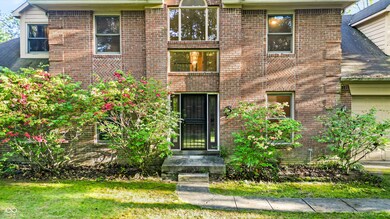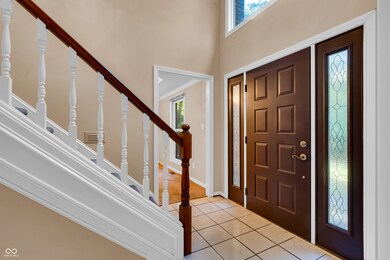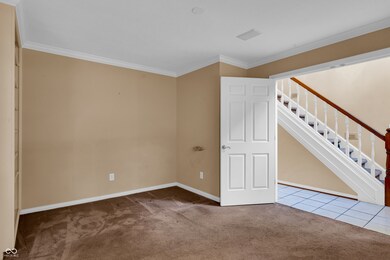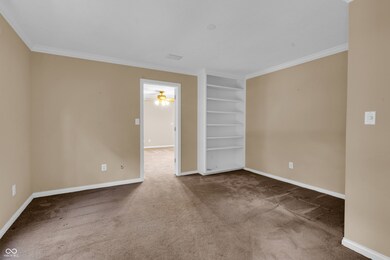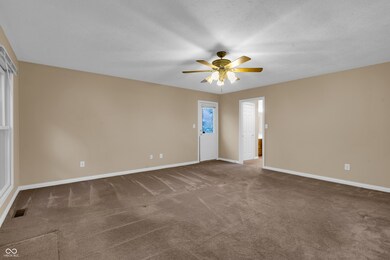
6911 Steven Ln Indianapolis, IN 46260
Delaware Trails NeighborhoodHighlights
- 1.68 Acre Lot
- Mature Trees
- Traditional Architecture
- North Central High School Rated A-
- Deck
- No HOA
About This Home
As of October 2024Unleash your creativity with this unique opportunity in Washington Township! This 4-bedroom, 4-bath fixer-upper boasts solid structure and an exceptional lot. Nestled deep in the woods yet just minutes from local amenities, you'll find Meridian Hill Country Club and Holliday Park within walking distance. The expansive primary suite on the main floor can easily be transformed into comfortable in-law quarters, complete with a private office, separate entrance, and patio. Upstairs, you'll discover three additional bedrooms, including a second primary suite. Plus, there are two spacious roughed-in attic rooms equipped with knee walls, windows, and insulation, ready to be transformed into extra bedrooms, a playroom, music studio, mancave, or dream closet. The unfinished basement offers a blank canvas with ample space for a playroom, home theater, or gym. The generous backyard is perfect for all your outdoor activities and features a screened-in porch-ideal for warm-weather birthday parties and cookouts. Don't miss this rare chance to make it your own!
Last Agent to Sell the Property
F.C. Tucker Company Brokerage Email: NICK.REYNOLDS@TALKTOTUCKER.COM License #RB18001237 Listed on: 10/11/2024

Last Buyer's Agent
F.C. Tucker Company Brokerage Email: NICK.REYNOLDS@TALKTOTUCKER.COM License #RB18001237 Listed on: 10/11/2024

Home Details
Home Type
- Single Family
Est. Annual Taxes
- $8,934
Year Built
- Built in 1997
Lot Details
- 1.68 Acre Lot
- Mature Trees
- Wooded Lot
Parking
- 3 Car Attached Garage
Home Design
- Traditional Architecture
- Fixer Upper
- Brick Exterior Construction
- Concrete Perimeter Foundation
Interior Spaces
- 2-Story Property
- Built-in Bookshelves
- Woodwork
- Tray Ceiling
- Gas Log Fireplace
- Window Screens
- Living Room with Fireplace
- Attic Access Panel
- Security System Owned
Kitchen
- Eat-In Kitchen
- Breakfast Bar
- Electric Oven
- Dishwasher
Flooring
- Carpet
- Laminate
- Vinyl
Bedrooms and Bathrooms
- 4 Bedrooms
- Walk-In Closet
- In-Law or Guest Suite
- Dual Vanity Sinks in Primary Bathroom
Laundry
- Laundry Room
- Laundry on main level
- Washer and Dryer Hookup
Unfinished Basement
- Partial Basement
- Sump Pump
Outdoor Features
- Deck
- Screened Patio
Schools
- Fox Hill Elementary School
- Westlane Middle School
- North Central High School
Utilities
- Heating System Uses Gas
- Water Heater
Community Details
- No Home Owners Association
- Berkshire Heights Subdivision
Listing and Financial Details
- Legal Lot and Block 43-44 / 340
- Assessor Parcel Number 490334103011000800
- Seller Concessions Not Offered
Ownership History
Purchase Details
Home Financials for this Owner
Home Financials are based on the most recent Mortgage that was taken out on this home.Similar Homes in the area
Home Values in the Area
Average Home Value in this Area
Purchase History
| Date | Type | Sale Price | Title Company |
|---|---|---|---|
| Warranty Deed | $550,000 | Stewart Title Company |
Mortgage History
| Date | Status | Loan Amount | Loan Type |
|---|---|---|---|
| Previous Owner | $417,000 | New Conventional | |
| Previous Owner | $417,000 | New Conventional | |
| Previous Owner | $96,000 | Future Advance Clause Open End Mortgage | |
| Previous Owner | $417,000 | New Conventional | |
| Previous Owner | $63,000 | Stand Alone Second | |
| Previous Owner | $417,000 | Adjustable Rate Mortgage/ARM | |
| Previous Owner | $47,189 | Future Advance Clause Open End Mortgage |
Property History
| Date | Event | Price | Change | Sq Ft Price |
|---|---|---|---|---|
| 10/28/2024 10/28/24 | Sold | $550,000 | +10.0% | $188 / Sq Ft |
| 10/16/2024 10/16/24 | Pending | -- | -- | -- |
| 10/11/2024 10/11/24 | For Sale | $500,000 | -- | $170 / Sq Ft |
Tax History Compared to Growth
Tax History
| Year | Tax Paid | Tax Assessment Tax Assessment Total Assessment is a certain percentage of the fair market value that is determined by local assessors to be the total taxable value of land and additions on the property. | Land | Improvement |
|---|---|---|---|---|
| 2024 | $9,115 | $667,900 | $87,300 | $580,600 |
| 2023 | $9,115 | $627,800 | $87,300 | $540,500 |
| 2022 | $9,115 | $627,800 | $87,300 | $540,500 |
| 2021 | $7,860 | $539,200 | $59,800 | $479,400 |
| 2020 | $6,870 | $498,300 | $59,800 | $438,500 |
| 2019 | $6,221 | $482,000 | $59,800 | $422,200 |
| 2018 | $5,905 | $468,400 | $59,800 | $408,600 |
| 2017 | $5,731 | $460,100 | $59,800 | $400,300 |
| 2016 | $5,050 | $434,200 | $59,800 | $374,400 |
| 2014 | $4,489 | $406,600 | $59,800 | $346,800 |
| 2013 | $4,641 | $417,900 | $59,800 | $358,100 |
Agents Affiliated with this Home
-
Nicholas Reynolds

Seller's Agent in 2024
Nicholas Reynolds
F.C. Tucker Company
(317) 366-9297
1 in this area
41 Total Sales
Map
Source: MIBOR Broker Listing Cooperative®
MLS Number: 22006214
APN: 49-03-34-103-011.000-800
- 7026 Spring Mill Rd
- 6550 Sunset Ln
- 475 Golf Ln
- 7205 Steven Ln
- 741 Fairway Dr
- 138 Fairway Dr
- 140 Meridian Hills Blvd
- 6450 Holliday Dr E
- 35 W 72nd St
- 6704 Hoover Rd
- 6463 N Illinois St
- 7434 King George Dr Unit A
- 7250 Hoover Rd
- 1101 Oakwood Trail
- 6515 Park Central Way Unit B
- 6470 Meridian Pkwy Unit D
- 6430 Meridian Pkwy Unit A
- 928 Hoover Village Dr Unit 928D
- 222 E 71st St
- 6996 N Washington Blvd
