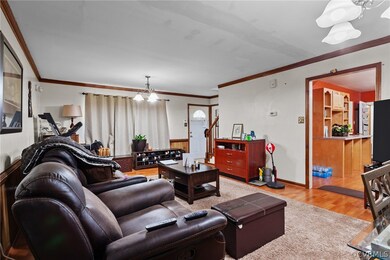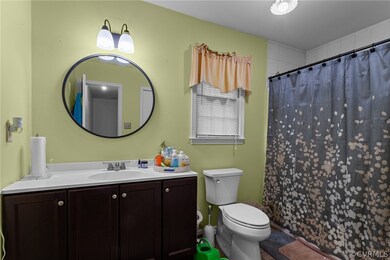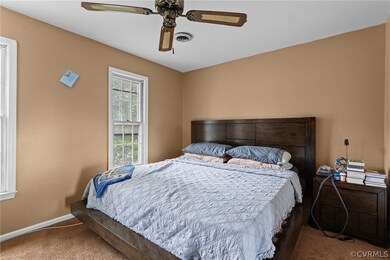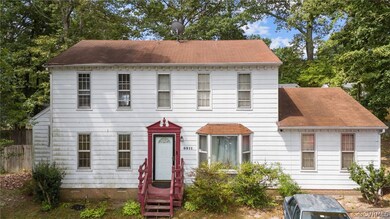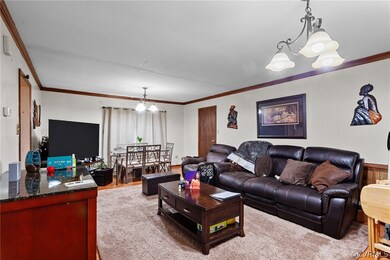
6911 Welch Dr Chesterfield, VA 23832
South Richmond NeighborhoodHighlights
- Deck
- High Ceiling
- Rear Porch
- Separate Formal Living Room
- Cul-De-Sac
- Eat-In Kitchen
About This Home
As of July 2024Welcome to 6911 Welch Drive, a colonial-style home located in the heart of Chesterfield. This residence affords 1606 sq. ft. of living space, complemented by an additional 336 sq. ft. of unfinished space, ripe for customization according to your preferences. Upon entering, the home welcomes you with laminate flooring that seamlessly flows throughout the downstairs, adding both durability and a cohesive aesthetic to the space. The heart of the home, an eat-in kitchen, boasts custom cabinetry, married with practical laminate countertops, making it a space where culinary efficiency meets casual dining comfort.
A journey upstairs is met with the plush touch of new carpeting along the stairs and connecting hallway, instigating a soft transition to the private quarters above. Here, a Jack-and-Jill full bathroom- complete with newer vanity- serves all three bedrooms. The primary bedroom is notable for its spacious walk-in closet, providing an abundant storage solution to keep personal attire and accessories organized and accessible.
Enjoy a quiet evening outside on the home's newly rebuilt back deck, over-looking the back portion of the home's over quarter-acre lot.
6911 Welch Drive represents an opportunity to take up residence in a well-established Chesterfield neighborhood. Check out the virtual tour; see the real thing in person and make this home yours today.
Home Details
Home Type
- Single Family
Est. Annual Taxes
- $2,293
Year Built
- Built in 1983
Lot Details
- 0.27 Acre Lot
- Cul-De-Sac
- Privacy Fence
- Back Yard Fenced
- Level Lot
- Zoning described as R7
Home Design
- Shingle Roof
- Composition Roof
- HardiePlank Type
Interior Spaces
- 1,606 Sq Ft Home
- 2-Story Property
- High Ceiling
- Bay Window
- Sliding Doors
- Separate Formal Living Room
- Crawl Space
Kitchen
- Eat-In Kitchen
- Dishwasher
- Laminate Countertops
Flooring
- Partially Carpeted
- Laminate
- Tile
Bedrooms and Bathrooms
- 3 Bedrooms
- Walk-In Closet
Home Security
- Home Security System
- Storm Windows
Parking
- Driveway
- Paved Parking
- Off-Street Parking
Outdoor Features
- Deck
- Rear Porch
- Stoop
Schools
- Chalkley Elementary School
- Manchester Middle School
- Manchester High School
Utilities
- Central Air
- Heat Pump System
- Water Heater
Community Details
- Belmont Hills West Subdivision
Listing and Financial Details
- Tax Lot 49
- Assessor Parcel Number 766-69-03-39-200-000
Ownership History
Purchase Details
Home Financials for this Owner
Home Financials are based on the most recent Mortgage that was taken out on this home.Purchase Details
Home Financials for this Owner
Home Financials are based on the most recent Mortgage that was taken out on this home.Map
Similar Homes in the area
Home Values in the Area
Average Home Value in this Area
Purchase History
| Date | Type | Sale Price | Title Company |
|---|---|---|---|
| Bargain Sale Deed | $280,000 | First American Title | |
| Warranty Deed | $97,000 | -- |
Mortgage History
| Date | Status | Loan Amount | Loan Type |
|---|---|---|---|
| Previous Owner | $12,400 | Credit Line Revolving | |
| Previous Owner | $96,459 | FHA |
Property History
| Date | Event | Price | Change | Sq Ft Price |
|---|---|---|---|---|
| 07/29/2024 07/29/24 | Sold | $280,000 | +1.8% | $174 / Sq Ft |
| 07/13/2024 07/13/24 | Pending | -- | -- | -- |
| 07/11/2024 07/11/24 | For Sale | $275,000 | -- | $171 / Sq Ft |
Tax History
| Year | Tax Paid | Tax Assessment Tax Assessment Total Assessment is a certain percentage of the fair market value that is determined by local assessors to be the total taxable value of land and additions on the property. | Land | Improvement |
|---|---|---|---|---|
| 2024 | $2,668 | $280,200 | $54,000 | $226,200 |
| 2023 | $2,293 | $252,000 | $51,000 | $201,000 |
| 2022 | $2,187 | $237,700 | $48,000 | $189,700 |
| 2021 | $1,983 | $201,800 | $45,000 | $156,800 |
| 2020 | $1,800 | $189,500 | $43,000 | $146,500 |
| 2019 | $1,719 | $180,900 | $41,000 | $139,900 |
| 2018 | $1,556 | $163,800 | $36,000 | $127,800 |
| 2017 | $1,478 | $154,000 | $36,000 | $118,000 |
| 2016 | $1,460 | $152,100 | $36,000 | $116,100 |
| 2015 | $1,406 | $143,900 | $36,000 | $107,900 |
| 2014 | $1,367 | $139,800 | $36,000 | $103,800 |
Source: Central Virginia Regional MLS
MLS Number: 2417022
APN: 766-69-03-39-200-000
- 7107 Dortonway Place
- 3500 Slate Ct
- 3906 Autumn Mist Dr
- 15506 Match Rail Place
- 3740 Turner Rd
- 7217 Leire Ln
- 3425 Newbys Bridge Rd
- 7404 Newbys Ct
- 7408 Newbys Ct
- 4407 Ketcham Dr
- 3604 Stevens Wood Ct
- 3947 Beethoven Ct
- 6113 Walderbrook Rd
- 4224 Litchfield Dr
- 7033 Leire Ln
- 4337 Brixton Rd
- 3907 Beethoven Ct
- 5939 Fieldstone Rd
- 4704 Milfax Rd
- 4614 Milfax Rd

