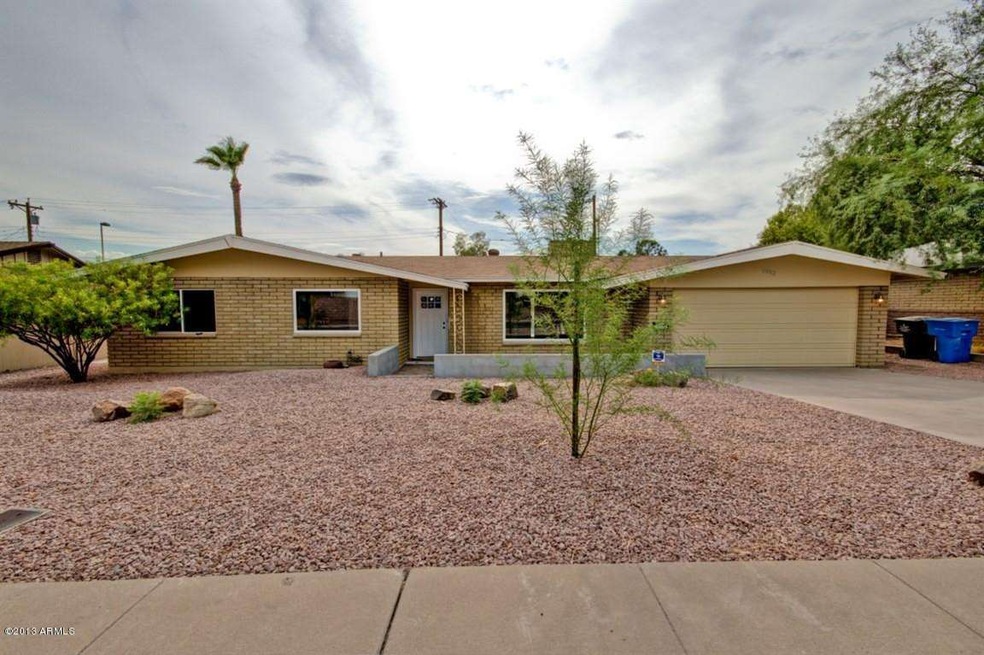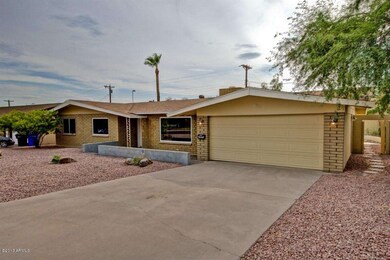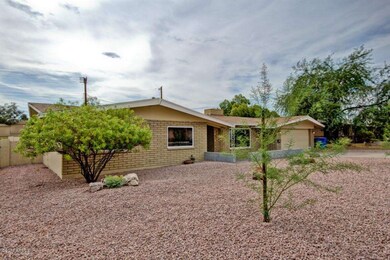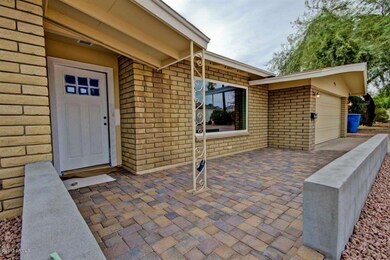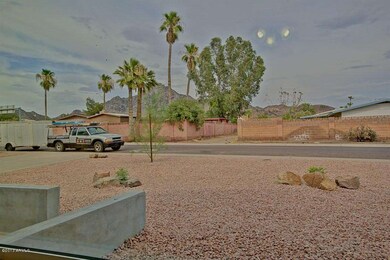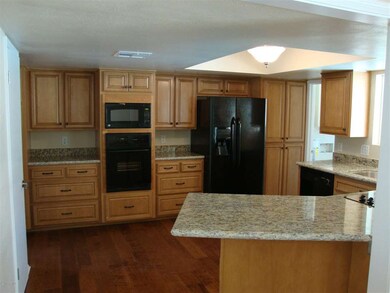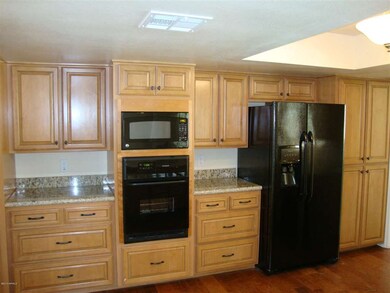
6912 N 19th St Phoenix, AZ 85016
Camelback East Village NeighborhoodHighlights
- Private Pool
- Mountain View
- Wood Flooring
- Madison Heights Elementary School Rated A-
- Two Way Fireplace
- Granite Countertops
About This Home
As of May 2025OPEN HOUSE SAT 9/14, 11:00am to 2:00pm. BACK ON MARKET! BUYER FAILED TO PERFORM. APPRAISED EASILY!JUST REMODELED! MOVE IN READY! MADISON SCHOOLS! Fantastic location for this 4 bedroom/2.5 bath home with a newly refurbished sparkling pool and a new front courtyard with fabulous mountain views. New windows, new front door, new sliding patio door,new lighting, new plumbing fixtures, new granite counters, beautiful cabinets, all new appliances including refrigerator, new hand scraped wood plank flooring, new bedroom carpet, new paint, new bathrooms with tiled showers, all new landscaping, covered patio looking out on your back yard paradise.. It's beautiful! It's remodeled, and it's waiting for you! It's your time to buy, and this is the home for you!
Last Agent to Sell the Property
Bruce Pulford
Realty ONE Group License #SA627053000
Co-Listed By
Sheila Pulford
Realty ONE Group License #SA563557000
Home Details
Home Type
- Single Family
Est. Annual Taxes
- $3,106
Year Built
- Built in 1965
Lot Details
- 8,011 Sq Ft Lot
- Desert faces the front and back of the property
- Block Wall Fence
- Backyard Sprinklers
- Private Yard
- Grass Covered Lot
Parking
- 2 Car Garage
- Garage Door Opener
Home Design
- Composition Roof
Interior Spaces
- 2,165 Sq Ft Home
- 1-Story Property
- Ceiling Fan
- 2 Fireplaces
- Two Way Fireplace
- Double Pane Windows
- Vinyl Clad Windows
- Mountain Views
Kitchen
- Eat-In Kitchen
- Breakfast Bar
- Built-In Microwave
- Dishwasher
- Granite Countertops
Flooring
- Wood
- Carpet
- Stone
- Tile
Bedrooms and Bathrooms
- 4 Bedrooms
- Remodeled Bathroom
- 2.5 Bathrooms
Laundry
- Laundry in unit
- Washer and Dryer Hookup
Outdoor Features
- Private Pool
- Covered patio or porch
Schools
- Madison Heights Elementary School
- Madison #1 Middle School
- North High School
Utilities
- Refrigerated Cooling System
- Heating Available
Community Details
- No Home Owners Association
- Crown Heights Subdivision
Listing and Financial Details
- Tax Lot 167
- Assessor Parcel Number 164-33-169
Ownership History
Purchase Details
Home Financials for this Owner
Home Financials are based on the most recent Mortgage that was taken out on this home.Purchase Details
Purchase Details
Home Financials for this Owner
Home Financials are based on the most recent Mortgage that was taken out on this home.Purchase Details
Home Financials for this Owner
Home Financials are based on the most recent Mortgage that was taken out on this home.Map
Similar Homes in the area
Home Values in the Area
Average Home Value in this Area
Purchase History
| Date | Type | Sale Price | Title Company |
|---|---|---|---|
| Warranty Deed | $333,000 | Security Title Agency | |
| Cash Sale Deed | $200,000 | Security Title Agency | |
| Warranty Deed | $144,750 | First American Title | |
| Warranty Deed | $122,000 | United Title Agency |
Mortgage History
| Date | Status | Loan Amount | Loan Type |
|---|---|---|---|
| Open | $302,313 | FHA | |
| Closed | $304,224 | FHA | |
| Closed | $304,197 | FHA | |
| Closed | $322,918 | FHA | |
| Closed | $326,968 | FHA | |
| Previous Owner | $15,000 | Credit Line Revolving | |
| Previous Owner | $120,000 | Unknown | |
| Previous Owner | $100,000 | New Conventional | |
| Previous Owner | $125,660 | VA |
Property History
| Date | Event | Price | Change | Sq Ft Price |
|---|---|---|---|---|
| 05/21/2025 05/21/25 | Sold | $775,000 | 0.0% | $358 / Sq Ft |
| 03/30/2025 03/30/25 | For Sale | $775,000 | +132.7% | $358 / Sq Ft |
| 09/18/2013 09/18/13 | Sold | $333,000 | -4.9% | $154 / Sq Ft |
| 09/17/2013 09/17/13 | Pending | -- | -- | -- |
| 09/03/2013 09/03/13 | For Sale | $350,000 | 0.0% | $162 / Sq Ft |
| 09/03/2013 09/03/13 | Price Changed | $350,000 | +3.2% | $162 / Sq Ft |
| 07/21/2013 07/21/13 | Pending | -- | -- | -- |
| 07/12/2013 07/12/13 | For Sale | $339,000 | -- | $157 / Sq Ft |
Tax History
| Year | Tax Paid | Tax Assessment Tax Assessment Total Assessment is a certain percentage of the fair market value that is determined by local assessors to be the total taxable value of land and additions on the property. | Land | Improvement |
|---|---|---|---|---|
| 2025 | $3,368 | $30,889 | -- | -- |
| 2024 | $3,270 | $29,418 | -- | -- |
| 2023 | $3,270 | $52,700 | $10,540 | $42,160 |
| 2022 | $3,165 | $40,370 | $8,070 | $32,300 |
| 2021 | $3,229 | $37,410 | $7,480 | $29,930 |
| 2020 | $3,177 | $34,370 | $6,870 | $27,500 |
| 2019 | $3,105 | $33,760 | $6,750 | $27,010 |
| 2018 | $3,024 | $30,610 | $6,120 | $24,490 |
| 2017 | $2,871 | $28,880 | $5,770 | $23,110 |
| 2016 | $2,766 | $27,460 | $5,490 | $21,970 |
| 2015 | $2,574 | $25,300 | $5,060 | $20,240 |
Source: Arizona Regional Multiple Listing Service (ARMLS)
MLS Number: 4966844
APN: 164-33-169
- 6762 N 17th Place
- 1831 E Palmaire Ave
- 1830 E Palmaire Ave
- 1740 E Ocotillo Rd Unit 4
- 1740 E Ocotillo Rd Unit 1
- 1740 E Ocotillo Rd Unit 3
- 7012 N 22nd St
- 1620 E Ocotillo Rd
- 1606 E Cactus Wren Dr
- 6729 N 16th St Unit 21
- 2202 E Lincoln Dr
- 7141 N 16th St Unit 230
- 6802 N 22nd Place
- 1850 E Maryland Ave Unit 18
- 6626 N Majorca Ln E
- 7240 N Dreamy Draw Dr Unit 109
- 7240 N Dreamy Draw Dr Unit 113
- 7039 N 15th St
- 7232 N 22nd St
- 2132 E Northview Ave
