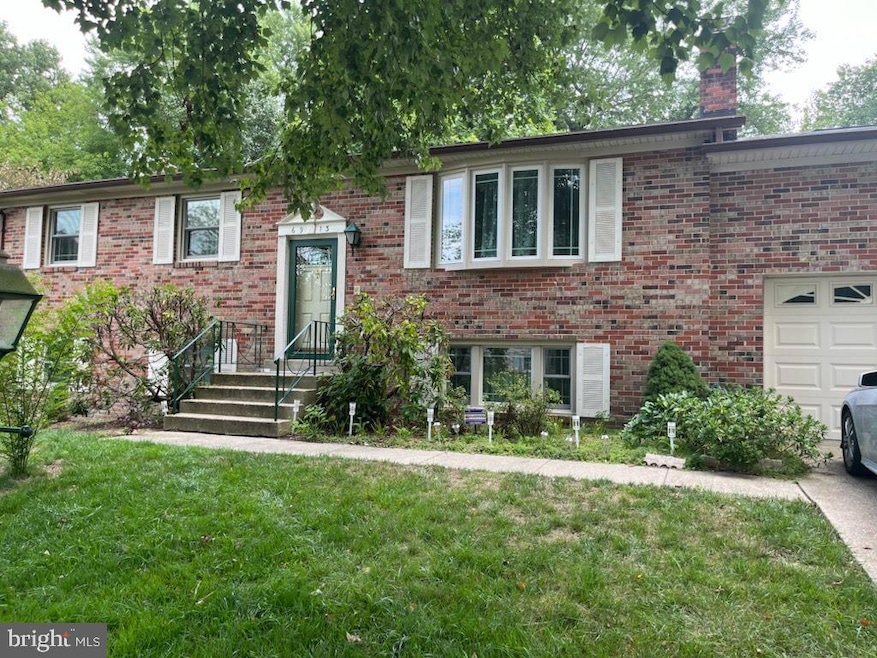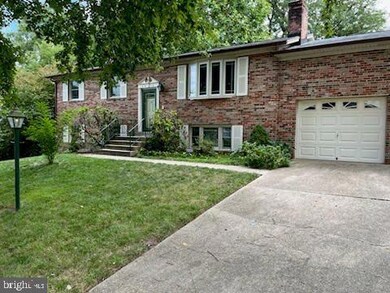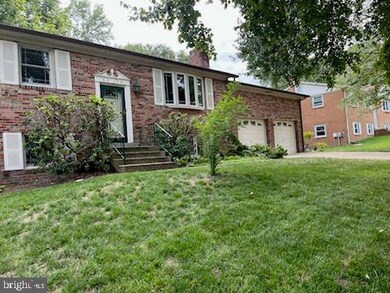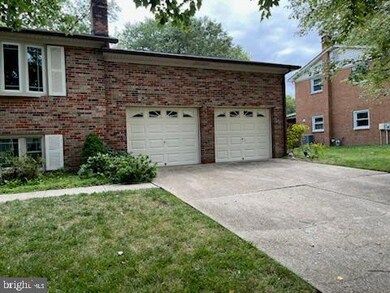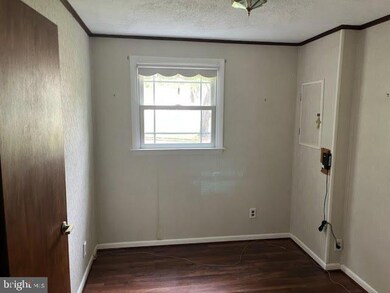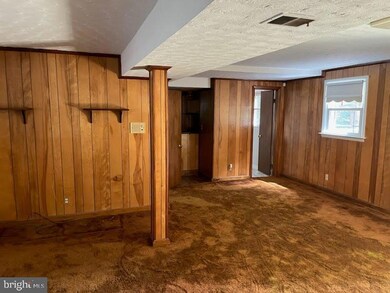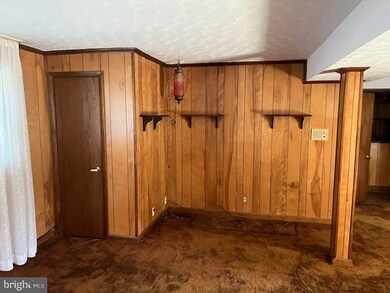
6913 Fulford St Clinton, MD 20735
Highlights
- 1 Fireplace
- 2 Car Attached Garage
- Forced Air Heating and Cooling System
- No HOA
About This Home
As of September 2024Never on the market before! Lovely all brick split foyer , 5 bedroom, ( 3 bedrooms upstairs 2 in lower level ) 3 full bath ( 1 bath in lower level ). Very well maintained home, inside and out. Lots of bedrooms, cozy rec room with brick fire place, walk out lower level to fenced in yard, large deck. Over sized 2 car garage, freshly painted, all appliances convey, move in ready. Established neighborhood. Estate sale, seller requests using sellers attorney for settlement for logistical purposes.
Last Agent to Sell the Property
Keller Williams Select Realtors of Annapolis License #677301 Listed on: 09/07/2024

Home Details
Home Type
- Single Family
Est. Annual Taxes
- $3,870
Year Built
- Built in 1971
Lot Details
- 0.26 Acre Lot
- Property is zoned RSF95
Parking
- 2 Car Attached Garage
- Front Facing Garage
- Driveway
Home Design
- Split Foyer
- Brick Exterior Construction
- Brick Foundation
- Block Foundation
Interior Spaces
- 1,125 Sq Ft Home
- Property has 2 Levels
- 1 Fireplace
- Basement Fills Entire Space Under The House
Bedrooms and Bathrooms
- 5 Main Level Bedrooms
- 3 Full Bathrooms
Utilities
- Forced Air Heating and Cooling System
- Natural Gas Water Heater
Community Details
- No Home Owners Association
- Crestview Manor Subdivision
Listing and Financial Details
- Tax Lot 15
- Assessor Parcel Number 17090948539
Ownership History
Purchase Details
Home Financials for this Owner
Home Financials are based on the most recent Mortgage that was taken out on this home.Purchase Details
Similar Homes in the area
Home Values in the Area
Average Home Value in this Area
Purchase History
| Date | Type | Sale Price | Title Company |
|---|---|---|---|
| Deed | $412,000 | Brennan Title | |
| Deed | $91,000 | -- |
Property History
| Date | Event | Price | Change | Sq Ft Price |
|---|---|---|---|---|
| 06/26/2025 06/26/25 | Price Changed | $525,000 | 0.0% | $467 / Sq Ft |
| 06/26/2025 06/26/25 | For Sale | $525,000 | -4.5% | $467 / Sq Ft |
| 06/01/2025 06/01/25 | Pending | -- | -- | -- |
| 05/25/2025 05/25/25 | For Sale | $549,900 | +33.5% | $489 / Sq Ft |
| 09/25/2024 09/25/24 | Sold | $412,000 | -6.3% | $366 / Sq Ft |
| 09/17/2024 09/17/24 | Pending | -- | -- | -- |
| 09/07/2024 09/07/24 | For Sale | $439,900 | -- | $391 / Sq Ft |
Tax History Compared to Growth
Tax History
| Year | Tax Paid | Tax Assessment Tax Assessment Total Assessment is a certain percentage of the fair market value that is determined by local assessors to be the total taxable value of land and additions on the property. | Land | Improvement |
|---|---|---|---|---|
| 2024 | $4,882 | $369,167 | $0 | $0 |
| 2023 | $4,700 | $348,033 | $0 | $0 |
| 2022 | $4,473 | $326,900 | $101,400 | $225,500 |
| 2021 | $4,258 | $307,100 | $0 | $0 |
| 2020 | $4,138 | $287,300 | $0 | $0 |
| 2019 | $3,996 | $267,500 | $100,700 | $166,800 |
| 2018 | $3,882 | $257,833 | $0 | $0 |
| 2017 | $3,791 | $248,167 | $0 | $0 |
| 2016 | -- | $238,500 | $0 | $0 |
| 2015 | $3,334 | $237,033 | $0 | $0 |
| 2014 | $3,334 | $235,567 | $0 | $0 |
Agents Affiliated with this Home
-
Lisa Muse

Seller's Agent in 2025
Lisa Muse
EXIT Here Realty
(202) 710-8047
1 in this area
17 Total Sales
-
Lance Johnson
L
Seller's Agent in 2024
Lance Johnson
Keller Williams Select Realtors of Annapolis
(240) 232-7797
1 in this area
10 Total Sales
Map
Source: Bright MLS
MLS Number: MDPG2122762
APN: 09-0948539
- 7027 Sand Cherry Way
- 11313 Marlee Ave
- 11725 Crestwood Ave N
- 7000 Burch Hill Rd
- 11606 American Swing Place
- 7500 Crestwood Ct
- 6904 Burch Hill Rd
- 6205 Brooke Jane Dr
- 6106 Julia Ct
- 6908 Dunnigan Dr
- 6707 Burch Hill Rd
- 6911 Killarney St
- 11106 Teaberry Way Ct
- 6404 Hickory Bend
- 12003 Elmwood Dr
- 10523 Moores Ln
- 10700 Bickford Ave
- 10215 Goosecreek Ct
- 12105 Crestwood Turn
- 10403 Libation Ct
