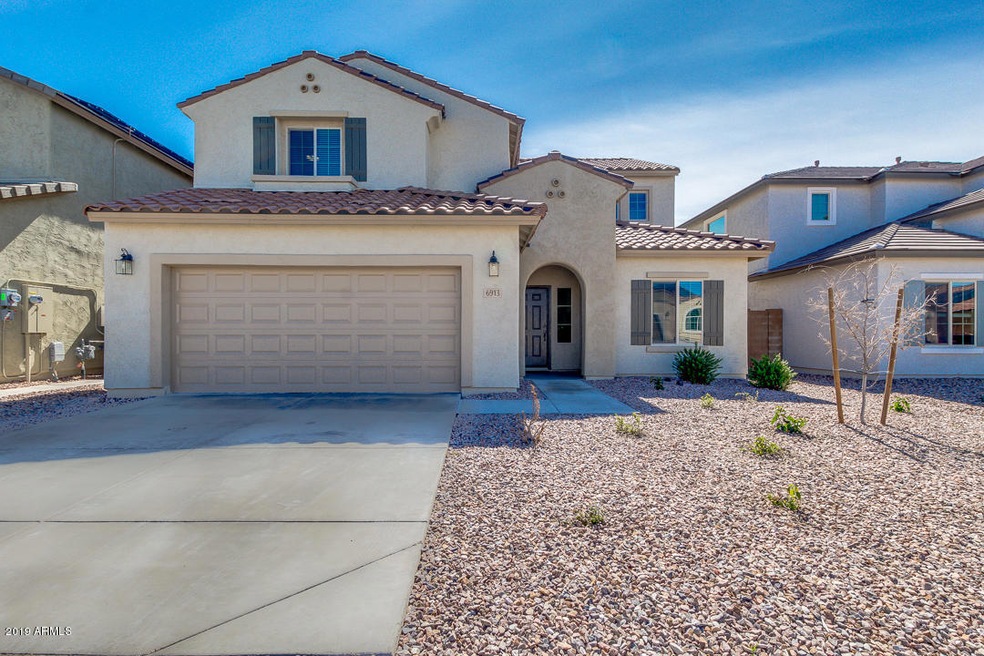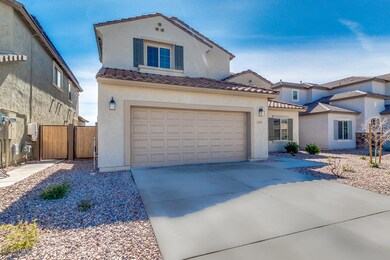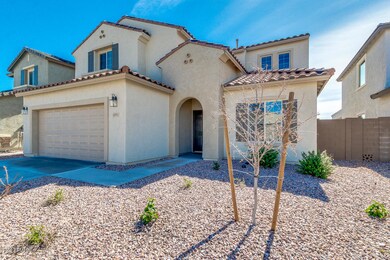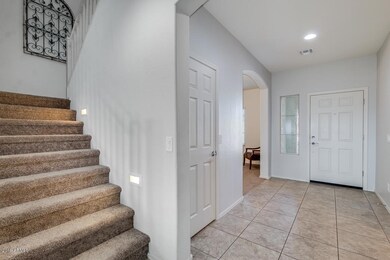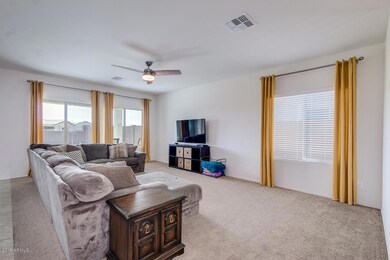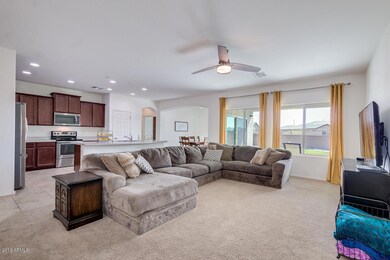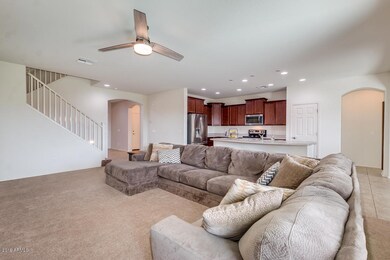
6913 W Pleasant Oak Ct Florence, AZ 85132
Anthem at Merrill Ranch NeighborhoodEstimated Value: $438,938 - $468,000
Highlights
- Golf Course Community
- Clubhouse
- Santa Barbara Architecture
- Fitness Center
- Main Floor Primary Bedroom
- Heated Community Pool
About This Home
As of June 2019Pristine 5 bedroom plus den, HUGE loft, 3 1/2 bath, 3 car garage home for sale in Florence, AZ! Only 1 1/2 years new, located in a cul-de-sac and backs to common area. The split floorplan offers over 3100 square feet of open, bright, homestyle charm with neutral colors for any décor. Relax in spacious downstairs master suite with walk-in closet, bath with dual sinks and separate shower & tub. The island kitchen features breakfast bar, stainless steel appliances, pantry, separate breakfast room, staggered cabinets & lots of counter space for the family chef! Roomy laundry room plumbed for sink, tankless hot water heater, craftsman stair bannister are nice bonuses! Anthem at Merrill Ranch is resort living at it's best with pool, tennis, fishing, dog park, work out facility and much more!
Last Agent to Sell the Property
Keller Williams Integrity First License #SA537289000 Listed on: 03/01/2019

Home Details
Home Type
- Single Family
Est. Annual Taxes
- $643
Year Built
- Built in 2017
Lot Details
- 6,250 Sq Ft Lot
- Desert faces the front of the property
- Cul-De-Sac
- Block Wall Fence
- Front and Back Yard Sprinklers
- Sprinklers on Timer
- Grass Covered Lot
HOA Fees
- $93 Monthly HOA Fees
Parking
- 3 Car Garage
- Tandem Parking
- Garage Door Opener
Home Design
- Santa Barbara Architecture
- Wood Frame Construction
- Tile Roof
- Stucco
Interior Spaces
- 3,167 Sq Ft Home
- 2-Story Property
- Ceiling height of 9 feet or more
- Ceiling Fan
- Double Pane Windows
Kitchen
- Eat-In Kitchen
- Breakfast Bar
- Built-In Microwave
- Dishwasher
- Kitchen Island
Flooring
- Carpet
- Tile
Bedrooms and Bathrooms
- 5 Bedrooms
- Primary Bedroom on Main
- Walk-In Closet
- Primary Bathroom is a Full Bathroom
- 3.5 Bathrooms
- Dual Vanity Sinks in Primary Bathroom
- Bathtub With Separate Shower Stall
Laundry
- Laundry in unit
- Washer and Dryer Hookup
Outdoor Features
- Covered patio or porch
Schools
- Anthem Elementary School - Florence
- Florence High School
Utilities
- Refrigerated Cooling System
- Zoned Heating
- Heating System Uses Natural Gas
- Tankless Water Heater
- High Speed Internet
- Cable TV Available
Listing and Financial Details
- Tax Lot 48
- Assessor Parcel Number 211-13-167
Community Details
Overview
- Aam Association, Phone Number (602) 957-9191
- Amr Community Co Association, Phone Number (602) 957-9191
- Association Phone (602) 957-9191
- Built by Pulte
- Anthem At Merrill Ranch Subdivision, Yucca Floorplan
Amenities
- Clubhouse
- Recreation Room
Recreation
- Golf Course Community
- Tennis Courts
- Community Playground
- Fitness Center
- Heated Community Pool
- Bike Trail
Ownership History
Purchase Details
Home Financials for this Owner
Home Financials are based on the most recent Mortgage that was taken out on this home.Purchase Details
Home Financials for this Owner
Home Financials are based on the most recent Mortgage that was taken out on this home.Similar Homes in Florence, AZ
Home Values in the Area
Average Home Value in this Area
Purchase History
| Date | Buyer | Sale Price | Title Company |
|---|---|---|---|
| Jacobson Daniel | $272,500 | Security Title Agency Inc | |
| Bredenberg Michael T | $226,602 | Pgp Title Inc |
Mortgage History
| Date | Status | Borrower | Loan Amount |
|---|---|---|---|
| Open | Jacobson Daniel | $280,813 | |
| Closed | Jacobson Daniel | $275,200 | |
| Closed | Jacobson Daniel | $275,252 | |
| Previous Owner | Bredenberg Michael T | $222,496 |
Property History
| Date | Event | Price | Change | Sq Ft Price |
|---|---|---|---|---|
| 06/04/2019 06/04/19 | Sold | $272,500 | -0.9% | $86 / Sq Ft |
| 04/23/2019 04/23/19 | Pending | -- | -- | -- |
| 03/26/2019 03/26/19 | Price Changed | $274,900 | -0.9% | $87 / Sq Ft |
| 02/28/2019 02/28/19 | For Sale | $277,500 | -- | $88 / Sq Ft |
Tax History Compared to Growth
Tax History
| Year | Tax Paid | Tax Assessment Tax Assessment Total Assessment is a certain percentage of the fair market value that is determined by local assessors to be the total taxable value of land and additions on the property. | Land | Improvement |
|---|---|---|---|---|
| 2025 | $3,112 | $42,467 | -- | -- |
| 2024 | $3,044 | $55,572 | -- | -- |
| 2023 | $2,835 | $37,298 | $1,220 | $36,078 |
| 2022 | $3,044 | $28,497 | $1,220 | $27,277 |
| 2021 | $3,294 | $25,566 | $0 | $0 |
| 2020 | $2,970 | $24,295 | $0 | $0 |
| 2019 | $2,725 | $22,891 | $0 | $0 |
| 2018 | $643 | $2,240 | $0 | $0 |
Agents Affiliated with this Home
-
Cheryl Kirby

Seller's Agent in 2019
Cheryl Kirby
Keller Williams Integrity First
(480) 518-0404
29 Total Sales
-
Barbara Egbert

Buyer's Agent in 2019
Barbara Egbert
Keller Williams Integrity First
(480) 510-9551
39 Total Sales
Map
Source: Arizona Regional Multiple Listing Service (ARMLS)
MLS Number: 5889594
APN: 211-13-167
- 2303 N General Dr
- 6865 W Sonoma Way
- 2316 N Crestwood Dr
- 2444 N Crestwood Dr
- 6709 W Pleasant Oak Ct
- 7026 W Springfield Way
- 6962 W Sonoma Way
- 7089 W Pleasant Oak Ct
- 6656 W Springfield Way
- 6706 W Sonoma Way
- 2389 N Pecos Dr
- 2222 N Pecos Ct
- 2223 N Potomac Ct
- 6460 W Springfield Way
- 7291 W Sonoma Way
- 6455 W Millerton Ct
- 6546 W Georgetown Way
- 2600 N Coronado Dr
- 2620 N Coronado Dr
- 6688 W Desert Blossom Way
- 6913 W Pleasant Oak Ct
- 6897 W Pleasant Oak Ct
- 6881 W Pleasant Oak Ct
- 6943 W Pleasant Oak Ct
- 6867 W Pleasant Oak Ct
- 6957 W Pleasant Oak Ct
- 6912 W Pleasant Oak Ct
- 6896 W Pleasant Oak Ct
- 6928 W Pleasant Oak Ct
- 6880 W Pleasant Oak Ct
- 6942 W Pleasant Oak Ct
- 6914 W Millerton Ct
- 6973 W Pleasant Oak Ct
- 6890 W Millerton Ct
- 6866 W Pleasant Oak Ct
- 6956 W Pleasant Oak Ct
- 6972 W Pleasant Oak Ct
- 6868 W Millerton Ct
- 6911 W Sonoma Way
- 2419 N Hidden Canyon Dr
