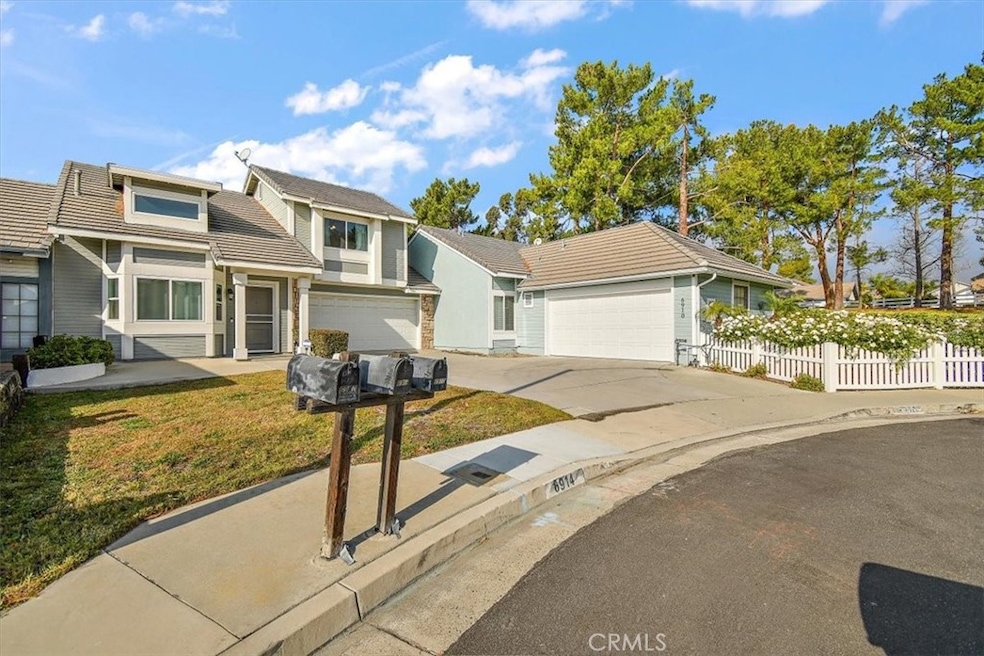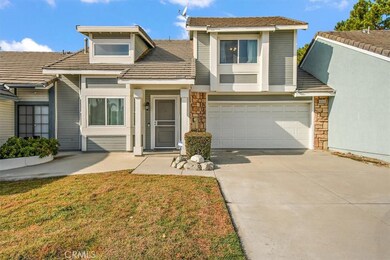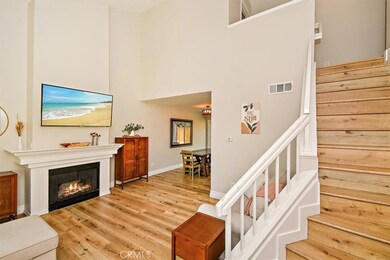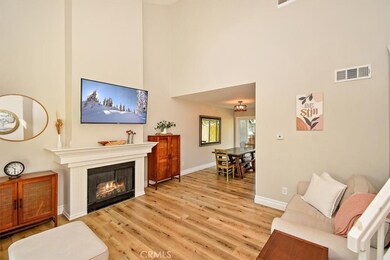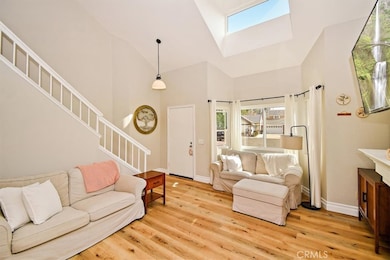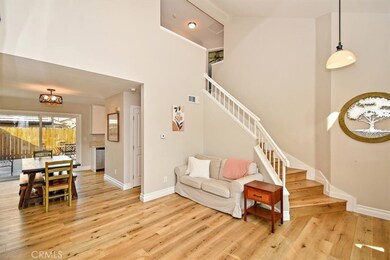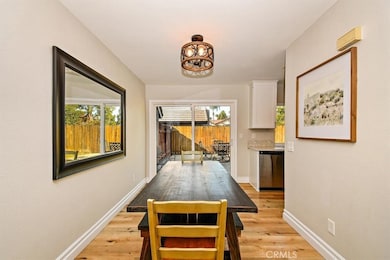
6914 Basswood Place Rancho Cucamonga, CA 91739
Victoria NeighborhoodHighlights
- Primary Bedroom Suite
- City Lights View
- Deck
- Windrows Elementary School Rated A-
- Updated Kitchen
- Two Story Ceilings
About This Home
As of June 2025Location Location, Location! Walking distance to Victoria Gardens. This beautifully upgraded home on a Cul-De-Sac is located in the very desirable Victoria Windrows Community and the Etiwanda School District You can see the elementary school from the home, within walking distance. An excellent turnkey home offering 3 Bedrooms and 2 1/2 Baths, 2 Car Garage, a nice size Backyard for your entertainment space with a Patio, and a well-landscaped lawn for the kids and pets to play. As you enter your new home's front door, you will notice the fantastic Luxury Vinyl Plank Flooring, inviting Fireplace, newer Dual Pane Windows, Modern Light Fixtures, and Fresh Paint. Stylish newer Kitchen with Modern Cabinets, Quartz Countertops with designer Stainless Steel Appliances including Dishwasher, Microwave, Standing Range Oven/Stovetop, and my favorite the Deep Sink. The downstairs Powder Room has a Pedestal Sink and an extra Storage Nook. Upstairs are 3 Good Size Bedrooms all with newer Ceiling Fans and Newer Panel Doors. The Primary Bedroom offers an Ensuite Bathroom with a Newer Vanity Cabinet and Quartz Countertop, Hall Bathroom is remodeled with a lovely new Vanity and Full Bath. The Views from upstairs into the Neighborhood are Gorgeous, what a Great Community with wonderful Neighbors. Plenty of parking in your shared Driveway or your 2 Car Garage *NO HOA* LOW TAX RATE* Whether you are a first-time home buyer or downsizing this is a great home, a must-see!
Last Agent to Sell the Property
THE ASSOCIATES REALTY GROUP License #01760175 Listed on: 12/01/2022

Home Details
Home Type
- Single Family
Est. Annual Taxes
- $7,010
Year Built
- Built in 1986
Lot Details
- 3,686 Sq Ft Lot
- Cul-De-Sac
- Fenced
- Fence is in good condition
- Level Lot
Parking
- 2 Car Direct Access Garage
- Attached Carport
- Parking Available
- Two Garage Doors
- Garage Door Opener
- Shared Driveway
Home Design
- Traditional Architecture
- Turnkey
- Fire Rated Drywall
- Tile Roof
Interior Spaces
- 1,084 Sq Ft Home
- 2-Story Property
- Two Story Ceilings
- Ceiling Fan
- Recessed Lighting
- Double Pane Windows
- Sliding Doors
- Panel Doors
- Living Room with Fireplace
- Dining Room
- Vinyl Flooring
- City Lights Views
Kitchen
- Updated Kitchen
- Gas Cooktop
- Free-Standing Range
- <<microwave>>
- Dishwasher
- Quartz Countertops
- Pots and Pans Drawers
- Self-Closing Drawers and Cabinet Doors
- Disposal
Bedrooms and Bathrooms
- 3 Bedrooms
- All Upper Level Bedrooms
- Primary Bedroom Suite
- Upgraded Bathroom
- Quartz Bathroom Countertops
- Walk-in Shower
Laundry
- Laundry Room
- Laundry in Garage
- Gas And Electric Dryer Hookup
Home Security
- Carbon Monoxide Detectors
- Fire and Smoke Detector
Outdoor Features
- Deck
- Concrete Porch or Patio
- Exterior Lighting
Utilities
- Central Heating and Cooling System
- Natural Gas Connected
- Gas Water Heater
- Sewer Assessments
Community Details
- No Home Owners Association
Listing and Financial Details
- Tax Lot 9
- Tax Tract Number 12833
- Assessor Parcel Number 1089522090000
- $1,090 per year additional tax assessments
Ownership History
Purchase Details
Home Financials for this Owner
Home Financials are based on the most recent Mortgage that was taken out on this home.Purchase Details
Home Financials for this Owner
Home Financials are based on the most recent Mortgage that was taken out on this home.Purchase Details
Purchase Details
Home Financials for this Owner
Home Financials are based on the most recent Mortgage that was taken out on this home.Purchase Details
Home Financials for this Owner
Home Financials are based on the most recent Mortgage that was taken out on this home.Purchase Details
Purchase Details
Purchase Details
Purchase Details
Purchase Details
Home Financials for this Owner
Home Financials are based on the most recent Mortgage that was taken out on this home.Purchase Details
Home Financials for this Owner
Home Financials are based on the most recent Mortgage that was taken out on this home.Purchase Details
Home Financials for this Owner
Home Financials are based on the most recent Mortgage that was taken out on this home.Purchase Details
Home Financials for this Owner
Home Financials are based on the most recent Mortgage that was taken out on this home.Similar Homes in Rancho Cucamonga, CA
Home Values in the Area
Average Home Value in this Area
Purchase History
| Date | Type | Sale Price | Title Company |
|---|---|---|---|
| Grant Deed | $635,000 | Wfg National Title Company | |
| Deed | -- | First American Title | |
| Grant Deed | $565,000 | First American Title | |
| Grant Deed | $420,000 | Orange Coast Title Co | |
| Grant Deed | $252,000 | First American Title Company | |
| Trustee Deed | -- | First American Title Company | |
| Grant Deed | -- | Accommodation | |
| Grant Deed | -- | Fidelity National Title Co | |
| Grant Deed | -- | Ticor Title Co | |
| Interfamily Deed Transfer | -- | First American | |
| Corporate Deed | $207,000 | First American | |
| Grant Deed | $207,000 | First American | |
| Interfamily Deed Transfer | -- | American Title |
Mortgage History
| Date | Status | Loan Amount | Loan Type |
|---|---|---|---|
| Open | $602,000 | New Conventional | |
| Previous Owner | $329,900 | New Conventional | |
| Previous Owner | $338,000 | New Conventional | |
| Previous Owner | $338,500 | New Conventional | |
| Previous Owner | $336,000 | New Conventional | |
| Previous Owner | $260,000 | New Conventional | |
| Previous Owner | $253,600 | New Conventional | |
| Previous Owner | $243,278 | FHA | |
| Previous Owner | $247,435 | FHA | |
| Previous Owner | $100,000 | Credit Line Revolving | |
| Previous Owner | $260,000 | Stand Alone First | |
| Previous Owner | $43,000 | Credit Line Revolving | |
| Previous Owner | $186,300 | No Value Available | |
| Previous Owner | $12,500 | No Value Available |
Property History
| Date | Event | Price | Change | Sq Ft Price |
|---|---|---|---|---|
| 06/11/2025 06/11/25 | Sold | $635,000 | -2.3% | $586 / Sq Ft |
| 04/10/2025 04/10/25 | Price Changed | $650,000 | -7.1% | $600 / Sq Ft |
| 02/25/2025 02/25/25 | For Sale | $699,900 | +23.9% | $646 / Sq Ft |
| 02/21/2023 02/21/23 | Sold | $565,000 | -4.2% | $521 / Sq Ft |
| 02/05/2023 02/05/23 | For Sale | $590,000 | +4.4% | $544 / Sq Ft |
| 02/04/2023 02/04/23 | Off Market | $565,000 | -- | -- |
| 02/03/2023 02/03/23 | Price Changed | $590,000 | +1.7% | $544 / Sq Ft |
| 02/03/2023 02/03/23 | Price Changed | $580,000 | -1.7% | $535 / Sq Ft |
| 02/03/2023 02/03/23 | Pending | -- | -- | -- |
| 01/25/2023 01/25/23 | Price Changed | $590,000 | -1.7% | $544 / Sq Ft |
| 12/01/2022 12/01/22 | For Sale | $599,999 | +42.9% | $554 / Sq Ft |
| 06/26/2018 06/26/18 | Sold | $420,000 | 0.0% | $387 / Sq Ft |
| 05/14/2018 05/14/18 | Pending | -- | -- | -- |
| 05/14/2018 05/14/18 | Off Market | $420,000 | -- | -- |
| 05/10/2018 05/10/18 | For Sale | $415,000 | -- | $383 / Sq Ft |
Tax History Compared to Growth
Tax History
| Year | Tax Paid | Tax Assessment Tax Assessment Total Assessment is a certain percentage of the fair market value that is determined by local assessors to be the total taxable value of land and additions on the property. | Land | Improvement |
|---|---|---|---|---|
| 2025 | $7,010 | $587,827 | $146,957 | $440,870 |
| 2024 | $7,010 | $576,300 | $144,075 | $432,225 |
| 2023 | $5,623 | $459,331 | $114,833 | $344,498 |
| 2022 | $5,534 | $450,324 | $112,581 | $337,743 |
| 2021 | $5,435 | $441,495 | $110,374 | $331,121 |
| 2020 | $5,371 | $436,968 | $109,242 | $327,726 |
| 2019 | $5,253 | $428,400 | $107,100 | $321,300 |
| 2018 | $3,768 | $285,885 | $99,833 | $186,052 |
| 2017 | $3,609 | $280,279 | $97,875 | $182,404 |
| 2016 | $3,511 | $274,783 | $95,956 | $178,827 |
| 2015 | $3,479 | $270,656 | $94,515 | $176,141 |
| 2014 | $3,397 | $265,355 | $92,664 | $172,691 |
Agents Affiliated with this Home
-
Heidi Mao

Seller's Agent in 2025
Heidi Mao
Pinnacle Real Estate Group
(909) 576-9999
1 in this area
33 Total Sales
-
Peter Aziz
P
Buyer's Agent in 2025
Peter Aziz
Peter Aziz
(818) 399-1920
1 in this area
32 Total Sales
-
Erlinda Mendez

Seller's Agent in 2023
Erlinda Mendez
THE ASSOCIATES REALTY GROUP
(626) 393-1394
1 in this area
45 Total Sales
-
Helen Chung
H
Buyer's Agent in 2023
Helen Chung
Pinnacle Real Estate Group
(626) 964-5500
1 in this area
17 Total Sales
-
Brandon LuTran

Buyer Co-Listing Agent in 2023
Brandon LuTran
Pinnacle Real Estate Group
(626) 437-3219
1 in this area
23 Total Sales
-
Ashley Kay

Buyer Co-Listing Agent in 2023
Ashley Kay
Berkshire Hathaway Home Srvcs
(909) 228-2838
1 in this area
55 Total Sales
Map
Source: California Regional Multiple Listing Service (CRMLS)
MLS Number: CV22249021
APN: 1089-522-09
- 12325 Bellflower Ct
- 12424 Lily Ct
- 12387 Blazing Star Ct
- 12315 Mint Ct
- 7068 Crocus Ct
- 7077 Iris Place
- 12260 Daisy Ct
- 12437 Ironbark Dr
- 12356 Thistle Dr
- 12225 Silverberry St
- 12419 Renwick Dr
- 12584 Atwood Ct Unit 412
- 12331 Dove Tree Dr
- 6732 Plum Way
- 12501 Solaris Dr Unit 42
- 12420 Silk Oak Ct
- 12724 Lucerne Ct
- 6822 Foxtail Ct
- 12538 Old Port Ct
- 12173 Meridian Dr
