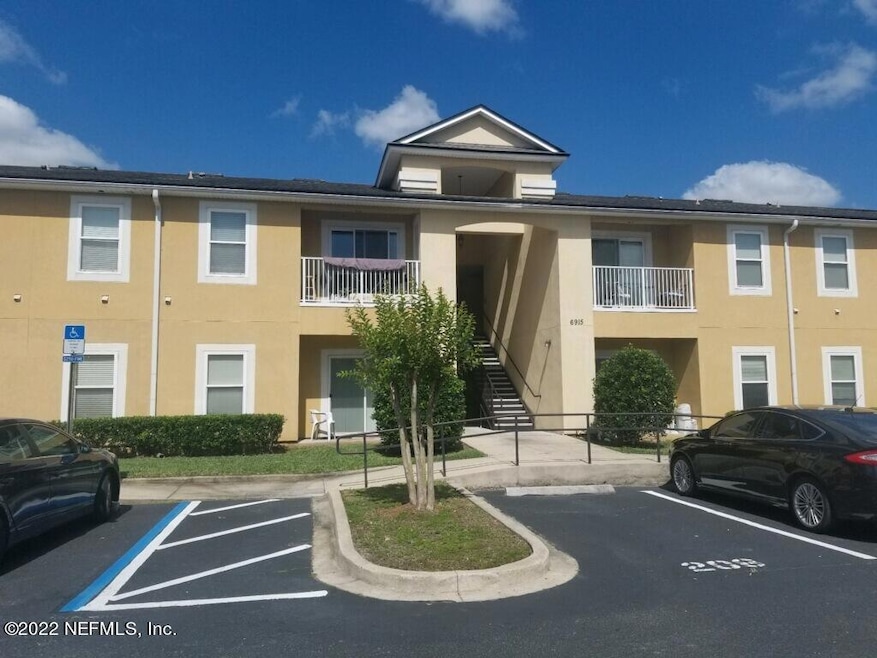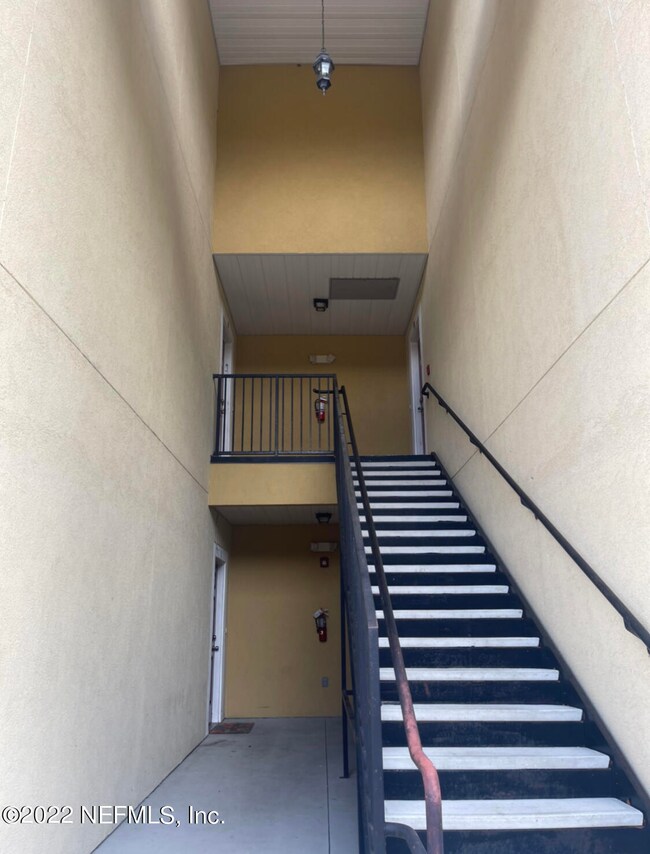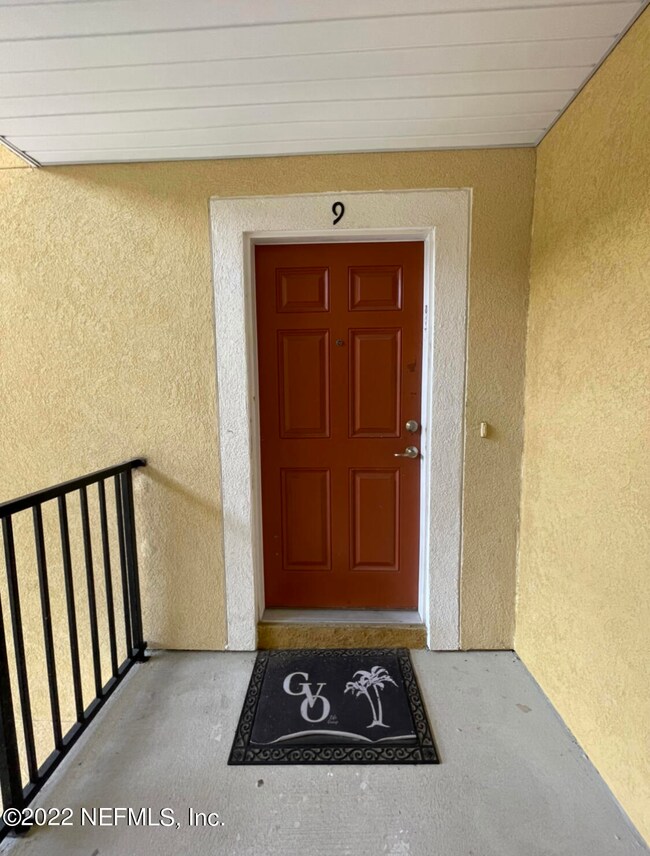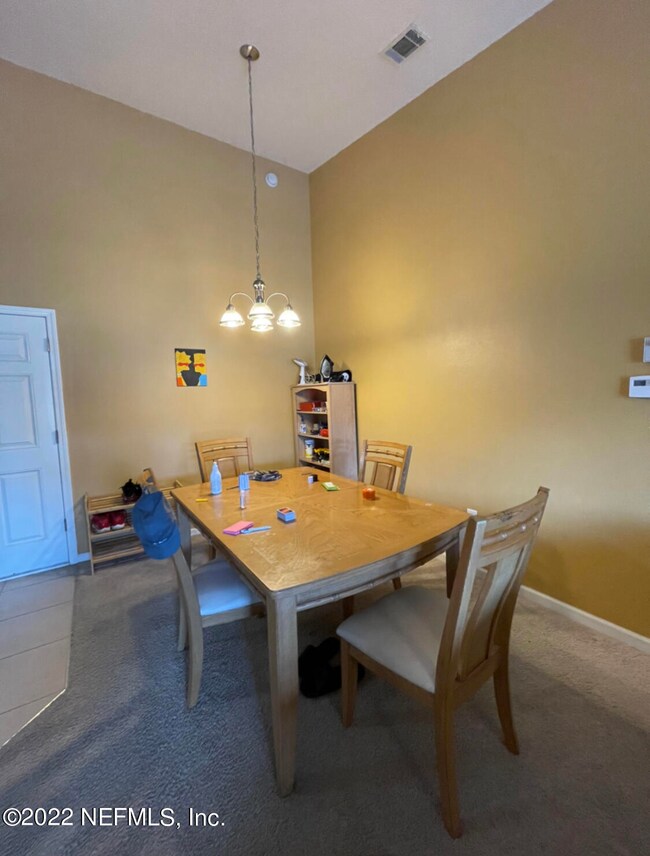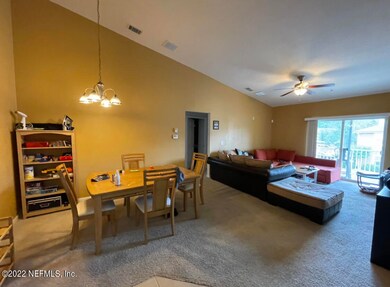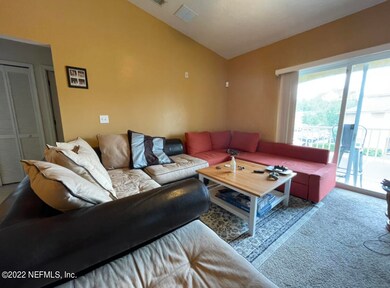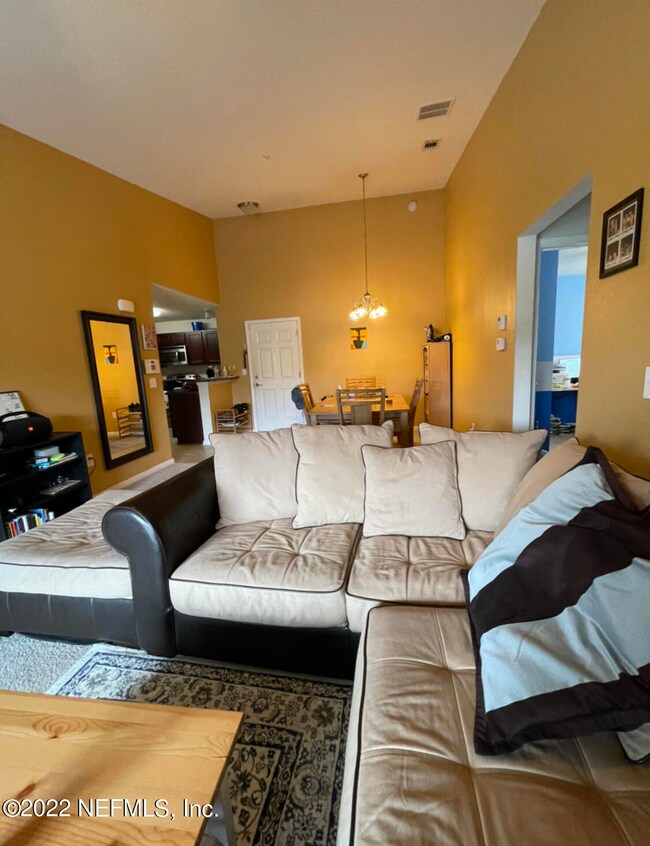
6915 Ortega Woods Dr Unit 39 Jacksonville, FL 32244
Duclay NeighborhoodHighlights
- Balcony
- Community Playground
- Central Heating and Cooling System
- Walk-In Closet
- Tile Flooring
About This Home
As of December 2024Don't miss out on this affordably priced 2nd floor condo. This charming 3 bedroom 2 bath split floor plan provides ample room to spread out. Owner's suite has it's own private bath and walk-in closet. There is also additional storage space on the outside balcony. Conveniently located on Jacksonville's Westside, NAS Jax and Orange Park are only a short drive away. Great condo for a home buyer or investor. Schedule your showing today!
Last Agent to Sell the Property
WANDA JONES
UNITED REAL ESTATE GALLERY License #3427812 Listed on: 05/14/2022
Co-Listed By
CICYONIA MITCHELL
UNITED REAL ESTATE GALLERY License #3381275
Property Details
Home Type
- Condominium
Est. Annual Taxes
- $2,486
Year Built
- Built in 2009
HOA Fees
- $204 Monthly HOA Fees
Parking
- 1 Car Garage
- Assigned Parking
Home Design
- Wood Frame Construction
- Shingle Roof
- Stucco
Interior Spaces
- 1,157 Sq Ft Home
- 1-Story Property
Kitchen
- Electric Range
- <<microwave>>
- Dishwasher
Flooring
- Carpet
- Tile
Bedrooms and Bathrooms
- 3 Bedrooms
- Split Bedroom Floorplan
- Walk-In Closet
- 2 Full Bathrooms
- Shower Only
Home Security
Schools
- Timucuan Elementary School
- Westside High School
Utilities
- Central Heating and Cooling System
- Electric Water Heater
Additional Features
- Balcony
- Front and Back Yard Sprinklers
Listing and Financial Details
- Assessor Parcel Number 0983660102
Community Details
Overview
- Association fees include insurance, pest control, security, sewer, trash, water
- Woods Of Ortega Subdivision
Recreation
- Community Playground
Security
- Fire and Smoke Detector
Ownership History
Purchase Details
Home Financials for this Owner
Home Financials are based on the most recent Mortgage that was taken out on this home.Purchase Details
Home Financials for this Owner
Home Financials are based on the most recent Mortgage that was taken out on this home.Purchase Details
Home Financials for this Owner
Home Financials are based on the most recent Mortgage that was taken out on this home.Similar Homes in Jacksonville, FL
Home Values in the Area
Average Home Value in this Area
Purchase History
| Date | Type | Sale Price | Title Company |
|---|---|---|---|
| Warranty Deed | $147,000 | Town & Country Title | |
| Warranty Deed | $147,000 | Town & Country Title | |
| Warranty Deed | $150,000 | Adam Law Group Pa | |
| Corporate Deed | $75,000 | Dhi Title Of Florida Inc |
Mortgage History
| Date | Status | Loan Amount | Loan Type |
|---|---|---|---|
| Previous Owner | $150,000 | VA | |
| Previous Owner | $73,098 | FHA | |
| Previous Owner | $2,923 | Stand Alone Second |
Property History
| Date | Event | Price | Change | Sq Ft Price |
|---|---|---|---|---|
| 12/23/2024 12/23/24 | Sold | $147,000 | -4.5% | $127 / Sq Ft |
| 12/07/2024 12/07/24 | Pending | -- | -- | -- |
| 12/04/2024 12/04/24 | Price Changed | $154,000 | -1.9% | $133 / Sq Ft |
| 11/11/2024 11/11/24 | Price Changed | $157,000 | -4.8% | $136 / Sq Ft |
| 10/14/2024 10/14/24 | For Sale | $165,000 | +10.0% | $143 / Sq Ft |
| 12/17/2023 12/17/23 | Off Market | $150,000 | -- | -- |
| 07/05/2022 07/05/22 | Sold | $150,000 | 0.0% | $130 / Sq Ft |
| 06/10/2022 06/10/22 | Pending | -- | -- | -- |
| 05/14/2022 05/14/22 | For Sale | $150,000 | -- | $130 / Sq Ft |
Tax History Compared to Growth
Tax History
| Year | Tax Paid | Tax Assessment Tax Assessment Total Assessment is a certain percentage of the fair market value that is determined by local assessors to be the total taxable value of land and additions on the property. | Land | Improvement |
|---|---|---|---|---|
| 2025 | $2,486 | $138,000 | -- | $138,000 |
| 2024 | $2,274 | $138,000 | -- | $138,000 |
| 2023 | $2,274 | $125,500 | $0 | $125,500 |
| 2022 | $1,656 | $106,000 | $0 | $106,000 |
| 2021 | $1,473 | $83,000 | $0 | $83,000 |
| 2020 | $1,423 | $80,500 | $0 | $80,500 |
| 2019 | $1,307 | $72,000 | $0 | $72,000 |
| 2018 | $189 | $34,366 | $0 | $0 |
| 2017 | $178 | $33,660 | $0 | $0 |
| 2016 | $169 | $32,968 | $0 | $0 |
| 2015 | $167 | $32,739 | $0 | $0 |
| 2014 | $163 | $32,480 | $0 | $0 |
Agents Affiliated with this Home
-
Melissa Parks

Seller's Agent in 2024
Melissa Parks
7 STAR REALTY, INC.
(904) 425-8280
1 in this area
5 Total Sales
-
W
Seller's Agent in 2022
WANDA JONES
UNITED REAL ESTATE GALLERY
-
C
Seller Co-Listing Agent in 2022
CICYONIA MITCHELL
UNITED REAL ESTATE GALLERY
-
Laura Graham

Buyer's Agent in 2022
Laura Graham
COLDWELL BANKER VANGUARD REALTY
(904) 778-6982
2 in this area
133 Total Sales
Map
Source: realMLS (Northeast Florida Multiple Listing Service)
MLS Number: 1169086
APN: 098366-0102
- 6915 Ortega Woods Dr Unit 312
- 6916 Ortega Woods Dr Unit 97
- 6984 Ortega Woods Dr Unit Bldg 8 Unit 7
- 6860 Skaff Ave Unit 2-6
- 5736 Guana Park Ct
- 5764 Hurdia Rd
- 7106 Preston Pines Trail
- 5631 Ortega Park Blvd
- 5735 Morse Ave Unit 1
- 6827 Morse Oaks Dr
- 6625 Aline Rd
- 7136 Cypress Cove Rd
- 7509 Cliff Cottage Dr
- 7142 Cypress Cove Rd Unit 39
- 7190 Cypress Cove Rd Unit 20
- 7170 Cypress Cove Rd Unit 28
- 7208 Cypress Cove Rd Unit 13
- 5547 Ashleigh Park Dr
- 7100 Cypress Cove Rd Unit 56
- 6119 Morse Glen Ct
