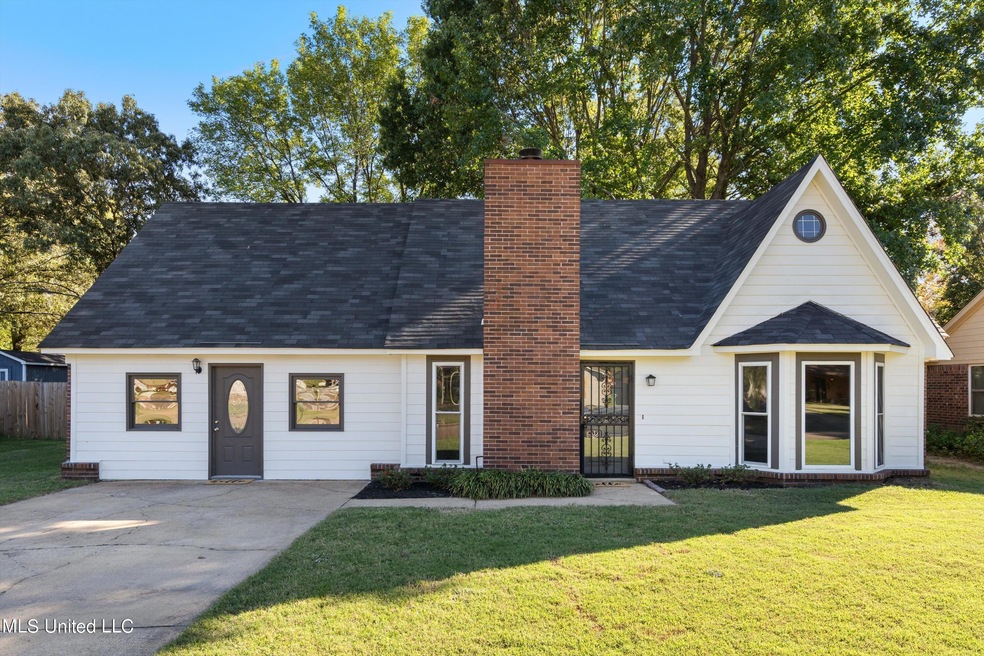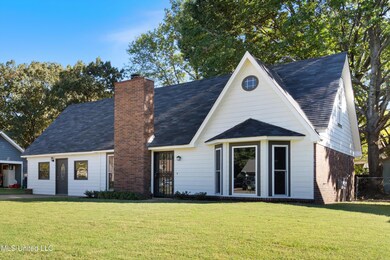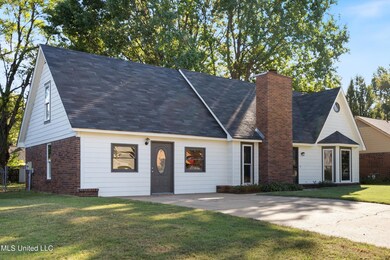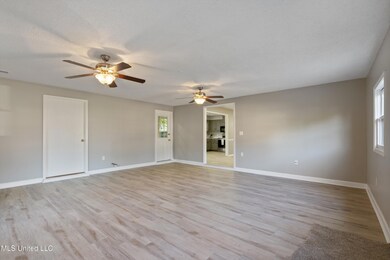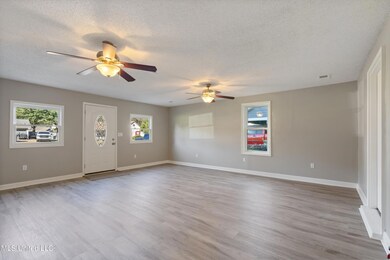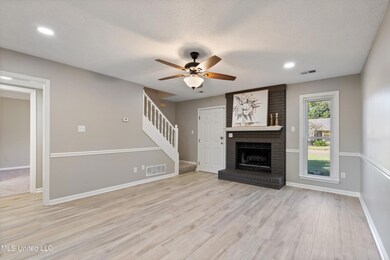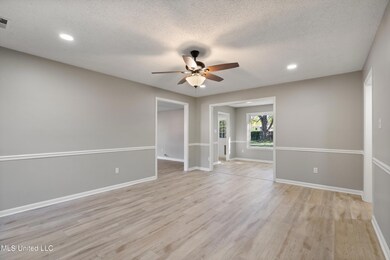
Highlights
- Traditional Architecture
- Eat-In Kitchen
- Patio
- Granite Countertops
- Double Vanity
- Recessed Lighting
About This Home
As of December 2024BEAUTIFUL METICULOUSLY RENOVATED HOME IN THE SOUGHT AFTER LAKE FOREST SUBDIVISION WITH NO CITY TAXES! ~3 BEDROOMS AND 2 BATHS ~ NEW ROOF~ UPDATED DOUBLE INSULATED WINDOWS~ NEW UPDATED FLOORING ~ SPACIOUS LIVING ROOM W/ NEW RECESSED LIGHTING, 52' INCH CEILING FAN, & FIREPLACE ~ LARGE DEN W/ ADDITIONAL STORAGE ROOM ~ UPDATED KITCHEN W/ NEW COUNTERTOPS, RECESSED LIGHTING, NEW APPLIANCES, & UPDATED PAINTED CABINETS ~ LAUNDRY ROOM ~ SPACIOUS PRIMARY BEDROOM W/ NEW CARPET AND PAINT ~ UPDATED PRIMARY BATH W/ NEW GRANITE COUNTERTOPS, DOUBLE VANITY SINKS, & CUSTOM WALK-IN SHOWER ~ UPSTAIRS HAS 2 BEDROOMS AND UNFINISHED BONUS ROOM ADJACENT TO A FULL UPDATED BATH W/ NEW PLUMBING FIXTURES & VANITY W/ MIRROR ~ PATIO OVERLOOKING A LARGE FENCED-IN TREE SHADED BACKYARD W/ AN ADDITIONAL STORAGE ROOM. THIS HOME IS DEFINITELY A MUST SEE! SCHEDULE YOUR VIEWING TODAY!
Last Agent to Sell the Property
Best Real Estate Company, Llc License #S-52809 Listed on: 10/18/2024

Last Buyer's Agent
Non MLS Member
Nonmls Office
Home Details
Home Type
- Single Family
Est. Annual Taxes
- $726
Year Built
- Built in 1989
Lot Details
- 0.28 Acre Lot
- Wood Fence
- Back Yard Fenced
Parking
- Driveway
Home Design
- Traditional Architecture
- Slab Foundation
- Asphalt Shingled Roof
- Lap Siding
Interior Spaces
- 1,509 Sq Ft Home
- 1-Story Property
- Ceiling Fan
- Recessed Lighting
- Raised Hearth
- Fireplace Features Masonry
- Insulated Windows
- Living Room with Fireplace
- Laundry Room
Kitchen
- Eat-In Kitchen
- Free-Standing Electric Range
- Dishwasher
- Granite Countertops
- Built-In or Custom Kitchen Cabinets
Flooring
- Carpet
- Luxury Vinyl Tile
Bedrooms and Bathrooms
- 3 Bedrooms
- 2 Full Bathrooms
- Double Vanity
- Bathtub Includes Tile Surround
- Walk-in Shower
Outdoor Features
- Patio
Schools
- Walls Elementary School
- Lake Cormorant Middle School
- Lake Cormorant High School
Utilities
- Central Heating and Cooling System
- Natural Gas Connected
Community Details
- Property has a Home Owners Association
- Association fees include management
- Lake Forest Subdivision
- The community has rules related to covenants, conditions, and restrictions
Listing and Financial Details
- Assessor Parcel Number 1097250100043300
Ownership History
Purchase Details
Home Financials for this Owner
Home Financials are based on the most recent Mortgage that was taken out on this home.Similar Homes in Walls, MS
Home Values in the Area
Average Home Value in this Area
Purchase History
| Date | Type | Sale Price | Title Company |
|---|---|---|---|
| Warranty Deed | -- | Guardian Title | |
| Warranty Deed | -- | Guardian Title |
Mortgage History
| Date | Status | Loan Amount | Loan Type |
|---|---|---|---|
| Open | $261,000 | Credit Line Revolving | |
| Closed | $261,000 | Credit Line Revolving | |
| Previous Owner | $147,918 | Credit Line Revolving | |
| Previous Owner | $22,400 | New Conventional | |
| Previous Owner | $100,097 | VA | |
| Previous Owner | $15,250 | Credit Line Revolving |
Property History
| Date | Event | Price | Change | Sq Ft Price |
|---|---|---|---|---|
| 12/30/2024 12/30/24 | Sold | -- | -- | -- |
| 11/06/2024 11/06/24 | Pending | -- | -- | -- |
| 10/26/2024 10/26/24 | Price Changed | $259,000 | -2.3% | $172 / Sq Ft |
| 10/18/2024 10/18/24 | For Sale | $265,000 | +39.5% | $176 / Sq Ft |
| 08/26/2024 08/26/24 | Sold | -- | -- | -- |
| 07/31/2024 07/31/24 | Pending | -- | -- | -- |
| 07/15/2024 07/15/24 | Price Changed | $190,000 | -4.5% | $113 / Sq Ft |
| 07/12/2024 07/12/24 | Price Changed | $199,000 | -5.2% | $118 / Sq Ft |
| 06/01/2024 06/01/24 | For Sale | $210,000 | -- | $125 / Sq Ft |
Tax History Compared to Growth
Tax History
| Year | Tax Paid | Tax Assessment Tax Assessment Total Assessment is a certain percentage of the fair market value that is determined by local assessors to be the total taxable value of land and additions on the property. | Land | Improvement |
|---|---|---|---|---|
| 2024 | $726 | $10,159 | $2,000 | $8,159 |
| 2023 | $726 | $10,159 | $0 | $0 |
| 2022 | $726 | $10,159 | $2,000 | $8,159 |
| 2021 | $726 | $10,159 | $2,000 | $8,159 |
| 2020 | $657 | $9,475 | $2,000 | $7,475 |
| 2019 | $657 | $9,475 | $2,000 | $7,475 |
| 2017 | $636 | $16,416 | $9,208 | $7,208 |
| 2016 | $636 | $9,208 | $2,000 | $7,208 |
| 2015 | $936 | $16,416 | $9,208 | $7,208 |
| 2014 | $636 | $9,208 | $0 | $0 |
| 2013 | $636 | $9,208 | $0 | $0 |
Agents Affiliated with this Home
-
Jonathan Bunch
J
Seller's Agent in 2024
Jonathan Bunch
Best Real Estate Company, Llc
(662) 812-1443
464 Total Sales
-
Heather Williams

Seller's Agent in 2024
Heather Williams
My Home Realty
(901) 849-5780
144 Total Sales
-
N
Buyer's Agent in 2024
Non MLS Member
Nonmls Office
Map
Source: MLS United
MLS Number: 4094449
APN: 1097250100043300
- 7071 Bramble Ln
- 6933 Fox Briar Cove
- 6734 Lake Forest Dr N
- 6949 Black Oak Dr
- 6800 Ranch Ridge Cove E
- 9308 Lakeside Cir S
- 6627 Lake Forest Dr W
- 6540 Forest Grove Ln
- 6547 Carmel Point
- 7803 Tucker Dr
- 7735 Carmel Cove
- 7731 Carmel Cove
- 7736 Carmel Cove
- 7643 Broken Hickory Dr
- 7488 Hickory Estates Dr
- 7771 Broken Hickory Dr
- 7939 Delta Lakes Blvd
- 7649 Mary McCoy Dr
- 7142 Soaring Oaks Cove
- 7136 Soaring Oaks Cove
