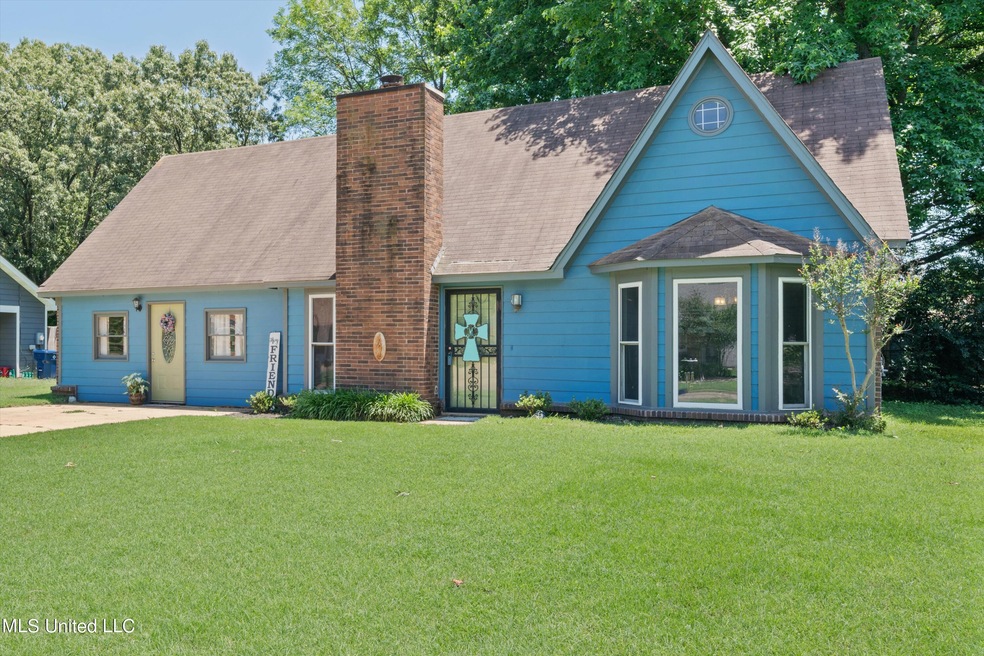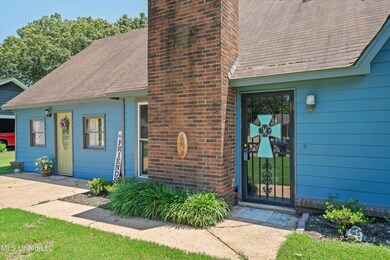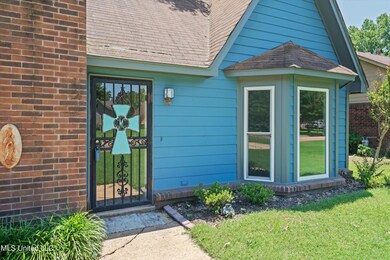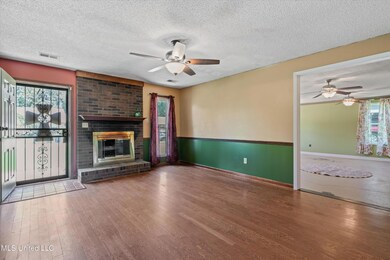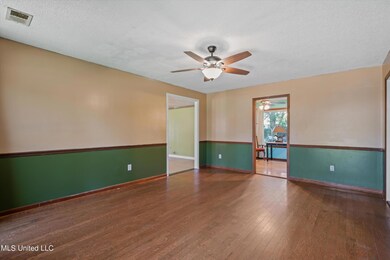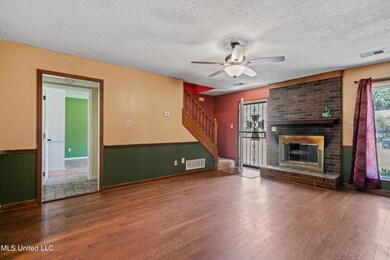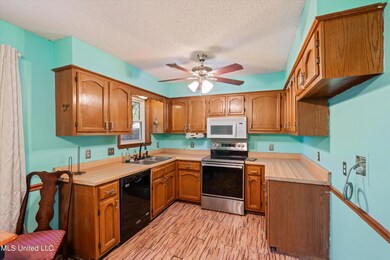
Highlights
- Fishing
- Traditional Architecture
- Attic
- Community Lake
- Main Floor Primary Bedroom
- Combination Kitchen and Living
About This Home
As of December 2024Motivated sellers!! New lower price
$190K plus a $4000 buyers' bonus with acceptable offer. Come get this one now!!
Get ready to call this cozy Lake Forest home yours!! With three bedrooms, two bathrooms and a bonus room, there's plenty of space for you to grow. The living room fireplace creates a warm atmosphere, while the kitchen makes cooking a breeze. Enjoy your morning coffee in the dining area while taking in the serene view of the large fenced in back yard. The primary bedroom with ensuite bathroom features double vanity, new step in shower and a walk-in closet. The low property taxes, fishing lake and neighborhood playground make this the perfect place to start your journey towards homeownership.
Last Agent to Sell the Property
My Home Realty License #S-54976 Listed on: 06/01/2024
Home Details
Home Type
- Single Family
Est. Annual Taxes
- $726
Year Built
- Built in 1989
Lot Details
- 0.28 Acre Lot
- Cul-De-Sac
- Back Yard Fenced
HOA Fees
- $13 Monthly HOA Fees
Parking
- Driveway
Home Design
- Traditional Architecture
- Brick Exterior Construction
- Slab Foundation
- Asphalt Shingled Roof
Interior Spaces
- 1,681 Sq Ft Home
- 2-Story Property
- Ceiling Fan
- Gas Log Fireplace
- Bay Window
- Living Room with Fireplace
- Combination Kitchen and Living
- Fire and Smoke Detector
- Attic
Kitchen
- Eat-In Kitchen
- Free-Standing Electric Range
- Microwave
- Dishwasher
- Disposal
Bedrooms and Bathrooms
- 3 Bedrooms
- Primary Bedroom on Main
- Walk-In Closet
- 2 Full Bathrooms
- Double Vanity
- Bathtub Includes Tile Surround
- Walk-in Shower
Laundry
- Laundry Room
- Laundry on main level
Outdoor Features
- Shed
Schools
- Walls Elementary School
- Lake Cormorant Middle School
- Lake Cormorant High School
Utilities
- Central Air
- Heating System Uses Natural Gas
- Natural Gas Connected
- Electric Water Heater
- High Speed Internet
Listing and Financial Details
- Assessor Parcel Number 1097250100043300
Community Details
Overview
- Lake Forest Subdivision
- The community has rules related to covenants, conditions, and restrictions
- Community Lake
Recreation
- Community Playground
- Fishing
- Park
Ownership History
Purchase Details
Home Financials for this Owner
Home Financials are based on the most recent Mortgage that was taken out on this home.Similar Homes in Walls, MS
Home Values in the Area
Average Home Value in this Area
Purchase History
| Date | Type | Sale Price | Title Company |
|---|---|---|---|
| Warranty Deed | -- | Guardian Title | |
| Warranty Deed | -- | Guardian Title |
Mortgage History
| Date | Status | Loan Amount | Loan Type |
|---|---|---|---|
| Open | $261,000 | Credit Line Revolving | |
| Closed | $261,000 | Credit Line Revolving | |
| Previous Owner | $147,918 | Credit Line Revolving | |
| Previous Owner | $22,400 | New Conventional | |
| Previous Owner | $100,097 | VA | |
| Previous Owner | $15,250 | Credit Line Revolving |
Property History
| Date | Event | Price | Change | Sq Ft Price |
|---|---|---|---|---|
| 12/30/2024 12/30/24 | Sold | -- | -- | -- |
| 11/06/2024 11/06/24 | Pending | -- | -- | -- |
| 10/26/2024 10/26/24 | Price Changed | $259,000 | -2.3% | $172 / Sq Ft |
| 10/18/2024 10/18/24 | For Sale | $265,000 | +39.5% | $176 / Sq Ft |
| 08/26/2024 08/26/24 | Sold | -- | -- | -- |
| 07/31/2024 07/31/24 | Pending | -- | -- | -- |
| 07/15/2024 07/15/24 | Price Changed | $190,000 | -4.5% | $113 / Sq Ft |
| 07/12/2024 07/12/24 | Price Changed | $199,000 | -5.2% | $118 / Sq Ft |
| 06/01/2024 06/01/24 | For Sale | $210,000 | -- | $125 / Sq Ft |
Tax History Compared to Growth
Tax History
| Year | Tax Paid | Tax Assessment Tax Assessment Total Assessment is a certain percentage of the fair market value that is determined by local assessors to be the total taxable value of land and additions on the property. | Land | Improvement |
|---|---|---|---|---|
| 2024 | $726 | $10,159 | $2,000 | $8,159 |
| 2023 | $726 | $10,159 | $0 | $0 |
| 2022 | $726 | $10,159 | $2,000 | $8,159 |
| 2021 | $726 | $10,159 | $2,000 | $8,159 |
| 2020 | $657 | $9,475 | $2,000 | $7,475 |
| 2019 | $657 | $9,475 | $2,000 | $7,475 |
| 2017 | $636 | $16,416 | $9,208 | $7,208 |
| 2016 | $636 | $9,208 | $2,000 | $7,208 |
| 2015 | $936 | $16,416 | $9,208 | $7,208 |
| 2014 | $636 | $9,208 | $0 | $0 |
| 2013 | $636 | $9,208 | $0 | $0 |
Agents Affiliated with this Home
-
Jonathan Bunch
J
Seller's Agent in 2024
Jonathan Bunch
Best Real Estate Company, Llc
(662) 812-1443
467 Total Sales
-
Heather Williams

Seller's Agent in 2024
Heather Williams
My Home Realty
(901) 849-5780
144 Total Sales
-
N
Buyer's Agent in 2024
Non MLS Member
Nonmls Office
Map
Source: MLS United
MLS Number: 4081436
APN: 1097250100043300
- 7071 Bramble Ln
- 6933 Fox Briar Cove
- 6734 Lake Forest Dr N
- 6949 Black Oak Dr
- 6800 Ranch Ridge Cove E
- 9308 Lakeside Cir S
- 6627 Lake Forest Dr W
- 6540 Forest Grove Ln
- 6547 Carmel Point
- 7803 Tucker Dr
- 7735 Carmel Cove
- 7731 Carmel Cove
- 7736 Carmel Cove
- 7643 Broken Hickory Dr
- 7488 Hickory Estates Dr
- 7771 Broken Hickory Dr
- 7939 Delta Lakes Blvd
- 7649 Mary McCoy Dr
- 7142 Soaring Oaks Cove
- 7136 Soaring Oaks Cove
