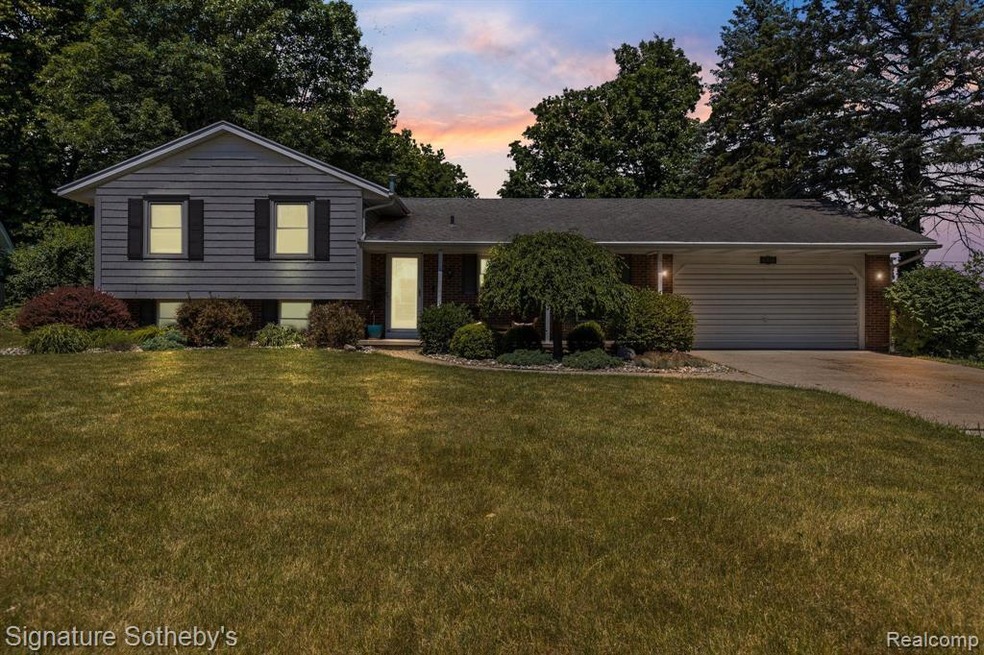
6916 Toboggan Ln Lansing, MI 48917
Delta Township NeighborhoodHighlights
- 0.69 Acre Lot
- Ground Level Unit
- Porch
- Willow Ridge Elementary School Rated A-
- No HOA
- 2 Car Attached Garage
About This Home
As of September 2022This home all around has it ALL! This move-in-ready home has some great features. Three bedrooms, 2 full updated bathrooms, family room w/fireplace, living room, and an oversized 3 season room. Upstairs patio area and a Lower level patio area. The walkout lower level is a great space for entertaining and you can access the lower level patio. Home flows so well and also enjoy having Delta Mills Park in your backyard.
Last Agent to Sell the Property
@properties Christie's Int'l R E Rochester License #6501362624 Listed on: 07/28/2022

Home Details
Home Type
- Single Family
Est. Annual Taxes
Year Built
- Built in 1970 | Remodeled in 2021
Lot Details
- 0.69 Acre Lot
- Lot Dimensions are 74x361x241
Parking
- 2 Car Attached Garage
Home Design
- Split Level Home
- Quad-Level Property
- Brick Exterior Construction
- Block Foundation
Interior Spaces
- 2,014 Sq Ft Home
- Gas Fireplace
- Family Room with Fireplace
- Unfinished Basement
Kitchen
- Gas Cooktop
- Microwave
- Dishwasher
- Disposal
Bedrooms and Bathrooms
- 3 Bedrooms
- 2 Full Bathrooms
Laundry
- Dryer
- Washer
Outdoor Features
- Shed
- Porch
Location
- Ground Level Unit
Utilities
- Forced Air Heating and Cooling System
- Heating System Uses Natural Gas
- Natural Gas Water Heater
Community Details
- No Home Owners Association
- Armstrong Hills Subdivision
Listing and Financial Details
- Assessor Parcel Number 04004080011000
- Seller Concessions Offered
Ownership History
Purchase Details
Home Financials for this Owner
Home Financials are based on the most recent Mortgage that was taken out on this home.Purchase Details
Purchase Details
Home Financials for this Owner
Home Financials are based on the most recent Mortgage that was taken out on this home.Similar Homes in Lansing, MI
Home Values in the Area
Average Home Value in this Area
Purchase History
| Date | Type | Sale Price | Title Company |
|---|---|---|---|
| Warranty Deed | $250,000 | -- | |
| Interfamily Deed Transfer | -- | None Available | |
| Warranty Deed | $178,500 | Talon Group |
Mortgage History
| Date | Status | Loan Amount | Loan Type |
|---|---|---|---|
| Open | $252,216 | New Conventional | |
| Previous Owner | $146,500 | New Conventional | |
| Previous Owner | $156,750 | New Conventional | |
| Previous Owner | $128,500 | New Conventional | |
| Previous Owner | $133,875 | New Conventional | |
| Previous Owner | $74,000 | Credit Line Revolving |
Property History
| Date | Event | Price | Change | Sq Ft Price |
|---|---|---|---|---|
| 06/23/2025 06/23/25 | Pending | -- | -- | -- |
| 06/19/2025 06/19/25 | For Sale | $315,000 | +26.0% | $141 / Sq Ft |
| 09/02/2022 09/02/22 | Sold | $250,000 | 0.0% | $141 / Sq Ft |
| 09/02/2022 09/02/22 | Sold | $250,000 | 0.0% | $124 / Sq Ft |
| 09/02/2022 09/02/22 | Pending | -- | -- | -- |
| 09/02/2022 09/02/22 | For Sale | $250,000 | 0.0% | $141 / Sq Ft |
| 08/12/2022 08/12/22 | Pending | -- | -- | -- |
| 07/28/2022 07/28/22 | For Sale | $250,000 | -- | $124 / Sq Ft |
Tax History Compared to Growth
Tax History
| Year | Tax Paid | Tax Assessment Tax Assessment Total Assessment is a certain percentage of the fair market value that is determined by local assessors to be the total taxable value of land and additions on the property. | Land | Improvement |
|---|---|---|---|---|
| 2024 | $2,416 | $121,900 | $0 | $0 |
| 2023 | $2,251 | $111,100 | $0 | $0 |
| 2022 | $3,047 | $102,700 | $0 | $0 |
| 2021 | $2,910 | $93,800 | $0 | $0 |
| 2020 | $2,869 | $91,100 | $0 | $0 |
| 2019 | $2,824 | $86,873 | $0 | $0 |
| 2018 | $2,647 | $83,900 | $0 | $0 |
| 2017 | $2,587 | $80,100 | $0 | $0 |
| 2016 | -- | $71,500 | $0 | $0 |
| 2015 | -- | $71,100 | $0 | $0 |
| 2014 | -- | $69,400 | $0 | $0 |
| 2013 | -- | $69,100 | $0 | $0 |
Agents Affiliated with this Home
-
Joseph Vitale

Seller's Agent in 2025
Joseph Vitale
Century 21 Affiliated
(517) 887-0800
15 in this area
278 Total Sales
-
N
Seller's Agent in 2022
Non Member
Non Member Office
-
Shawn Arnaout

Seller's Agent in 2022
Shawn Arnaout
@properties Christie's Int'l R E Rochester
(734) 673-6401
1 in this area
93 Total Sales
-
Michelle Nichols

Buyer's Agent in 2022
Michelle Nichols
RE/MAX Michigan
(517) 977-2809
8 in this area
44 Total Sales
Map
Source: Realcomp
MLS Number: 20221024558
APN: 040-040-800-110-00
- 2550 Webster Rd
- 1704 Opaline Dr
- 1703 Willow Creek Dr Unit 29
- 1527 Lindy Dr
- 1524 Lindy Dr
- 6925 Delta River Dr
- 1512 Lindy Dr
- 6302 Larocque Cir
- 1615 Willow Creek Dr Unit 45
- 1409 Lindy Dr
- Parcel B Willow
- 1312 Brookside Dr Unit 80
- 1347 N Creyts Rd
- 6439 W Eaton Hwy
- 1146 S Ridge Rd
- 6606 Windsong Way
- 1033 N Creyts Rd
- 5925 Cabrena Dr
- 0 Karen Lee #72 Dr
- 5740 Bearcreek Dr
