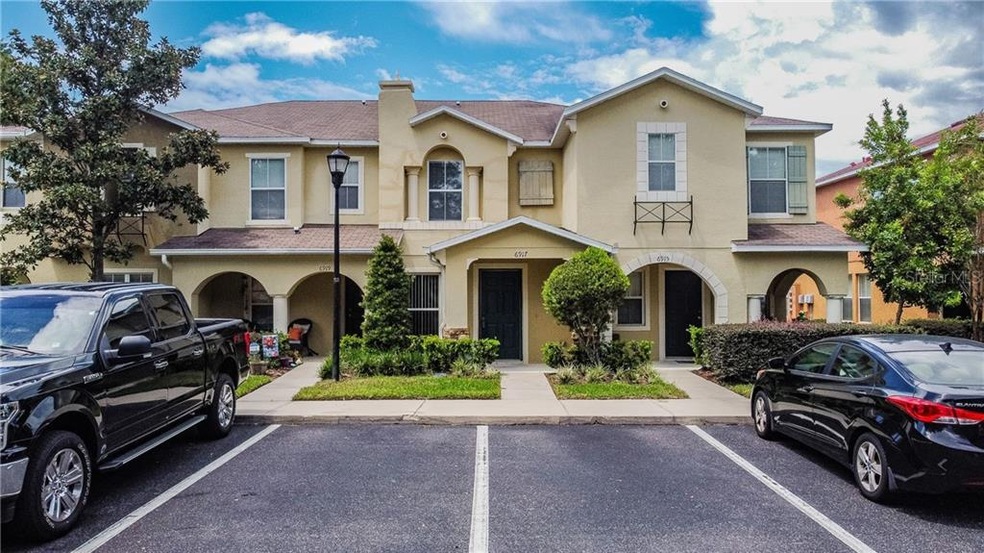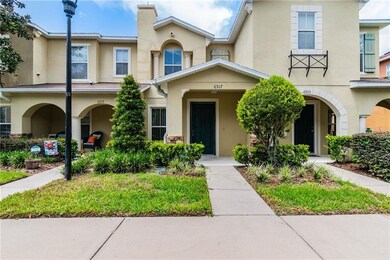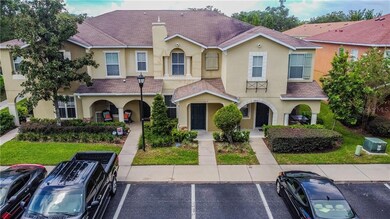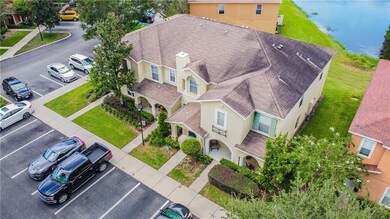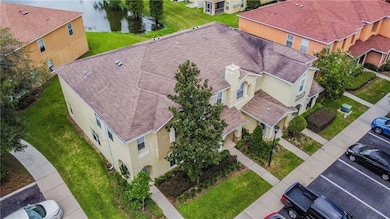
6917 Hawthorne Trace Ln Riverview, FL 33578
Estimated Value: $214,000 - $231,000
Highlights
- Home fronts a pond
- Open Floorplan
- Family Room Off Kitchen
- Pond View
- Community Pool
- Eat-In Kitchen
About This Home
As of October 2020Move-in ready town home features fresh interior paint, brand new carpet and relaxing pond view from your patio! Spacious kitchen offers plenty of room for dining and overlooks the living area for easy entertaining. Upstairs you'll find split bedrooms each with private bath. Upstairs laundry room is equipped with washer/dryer. Enjoy a morning sunrise with a cup of coffee or a relaxing sunset while unwinding with a glass of wine from your patio with beautiful water views! Low HOA fees include WATER, sewer, trash and exterior maintenance and NO CDD FEE! Excellent location oh so close to I-75 & Crosstown Expressway providing an easy commute to Downtown, MacDill, anywhere you want to go!
Last Agent to Sell the Property
RE/MAX REALTY UNLIMITED License #3033664 Listed on: 08/28/2020

Townhouse Details
Home Type
- Townhome
Est. Annual Taxes
- $1,977
Year Built
- Built in 2006
Lot Details
- 1,140 Sq Ft Lot
- Home fronts a pond
- West Facing Home
- Irrigation
- Landscaped with Trees
HOA Fees
- $255 Monthly HOA Fees
Parking
- Open Parking
Home Design
- Slab Foundation
- Wood Frame Construction
- Shingle Roof
- Block Exterior
- Stucco
Interior Spaces
- 1,254 Sq Ft Home
- 2-Story Property
- Open Floorplan
- Ceiling Fan
- Blinds
- Sliding Doors
- Family Room Off Kitchen
- Pond Views
Kitchen
- Eat-In Kitchen
- Range
- Microwave
- Dishwasher
- Disposal
Flooring
- Carpet
- Ceramic Tile
Bedrooms and Bathrooms
- 2 Bedrooms
- Split Bedroom Floorplan
Laundry
- Laundry Room
- Laundry on upper level
- Dryer
- Washer
Outdoor Features
- Patio
- Exterior Lighting
Schools
- Symmes Elementary School
- Giunta Middle School
- Spoto High School
Utilities
- Central Heating and Cooling System
- Electric Water Heater
- Cable TV Available
Listing and Financial Details
- Down Payment Assistance Available
- Visit Down Payment Resource Website
- Tax Lot 3
- Assessor Parcel Number U-08-30-20-849-000000-00003.0
Community Details
Overview
- Association fees include community pool, maintenance structure, ground maintenance, sewer, trash, water
- Excelsior Community Management Association, Phone Number (813) 349-6552
- Visit Association Website
- St Charles Place Ph 2 Subdivision
- The community has rules related to deed restrictions
- Rental Restrictions
Recreation
- Community Pool
Pet Policy
- 2 Pets Allowed
- Medium pets allowed
Ownership History
Purchase Details
Purchase Details
Home Financials for this Owner
Home Financials are based on the most recent Mortgage that was taken out on this home.Purchase Details
Home Financials for this Owner
Home Financials are based on the most recent Mortgage that was taken out on this home.Purchase Details
Home Financials for this Owner
Home Financials are based on the most recent Mortgage that was taken out on this home.Similar Homes in Riverview, FL
Home Values in the Area
Average Home Value in this Area
Purchase History
| Date | Buyer | Sale Price | Title Company |
|---|---|---|---|
| Elicier Dany Hernandez | -- | Dolphin Title Of Brandon Inc | |
| Elicier Dany Hernandez | $145,000 | Dolphin Title Of Brandon Inc | |
| Wolbert Jessica | -- | First American Title Ins Co | |
| Wolbert Jessica | $162,500 | First American Title Ins Co |
Mortgage History
| Date | Status | Borrower | Loan Amount |
|---|---|---|---|
| Open | Elicier Dany Hernandez | $137,740 | |
| Closed | Elicier Dany Hernandez | $7,500 | |
| Previous Owner | Wolbert Jessica | $161,551 | |
| Previous Owner | Wolbert Jessica | $165,904 |
Property History
| Date | Event | Price | Change | Sq Ft Price |
|---|---|---|---|---|
| 10/09/2020 10/09/20 | Sold | $145,000 | 0.0% | $116 / Sq Ft |
| 08/29/2020 08/29/20 | Pending | -- | -- | -- |
| 08/28/2020 08/28/20 | For Sale | $145,000 | -- | $116 / Sq Ft |
Tax History Compared to Growth
Tax History
| Year | Tax Paid | Tax Assessment Tax Assessment Total Assessment is a certain percentage of the fair market value that is determined by local assessors to be the total taxable value of land and additions on the property. | Land | Improvement |
|---|---|---|---|---|
| 2024 | $1,614 | $128,430 | -- | -- |
| 2023 | $1,553 | $124,689 | $0 | $0 |
| 2022 | $1,577 | $121,057 | $0 | $0 |
| 2021 | $1,549 | $117,531 | $11,753 | $105,778 |
| 2020 | $2,111 | $109,486 | $10,949 | $98,537 |
| 2019 | $1,977 | $101,587 | $10,159 | $91,428 |
| 2018 | $1,834 | $90,837 | $0 | $0 |
| 2017 | $1,650 | $73,623 | $0 | $0 |
| 2016 | $1,586 | $65,167 | $0 | $0 |
| 2015 | $1,492 | $59,243 | $0 | $0 |
| 2014 | $1,362 | $53,857 | $0 | $0 |
| 2013 | -- | $48,961 | $0 | $0 |
Agents Affiliated with this Home
-
Vikki Lupatin

Seller's Agent in 2020
Vikki Lupatin
RE/MAX
(813) 624-3352
26 in this area
101 Total Sales
-
Yandy Estrada Leon

Buyer's Agent in 2020
Yandy Estrada Leon
CENTURY 21 ROSA LEON
(813) 679-4958
2 in this area
104 Total Sales
-
Rosa Leon

Buyer Co-Listing Agent in 2020
Rosa Leon
CENTURY 21 ROSA LEON
(813) 957-3775
2 in this area
86 Total Sales
Map
Source: Stellar MLS
MLS Number: T3261435
APN: U-08-30-20-849-000000-00003.0
- 10850 Lake Saint Charles Blvd
- 6922 Hawthorne Trace Ln
- 10906 Johanna Ave
- 6954 Hawthorne Trace Ln
- 10812 Lake Saint Charles Blvd
- 10849 Kensington Park Ave
- 6842 Dartmouth Hill St
- 10821 Great Carlisle Ct
- 6843 Dartmouth Hill St
- 10817 Great Carlisle Ct
- 10906 Kensington Park Ave
- 6831 Dartmouth Hill St
- 10933 Kensington Park Ave
- 6930 Summer Harbor Ln
- 6623 Northhaven Ct
- 6616 Northhaven Ct
- 7120 Early Gold Ln
- 10514 Saint Rose Ct
- 11104 Hackney Dr
- 7401 Hancock St
- 6917 Hawthorne Trace Ln
- 6919 Hawthorne Trace Ln
- 6915 Hawthorne Trace Ln Unit 6915
- 6915 Hawthorne Trace Ln
- 6921 Hawthorne Trace Ln
- 6911 Hawthorne Trace Ln
- 6909 Hawthorne Trace Ln
- 10854 Lake Saint Charles Blvd
- 6907 Hawthorne Trace Ln
- 6907 Hawthorne Trace Ln
- 10852 Lake Saint Charles Blvd
- 6905 Hawthorne Trace Ln
- 10848 Lake Saint Charles Blvd
- 10831 Johanna Ave
- 6908 Hawthorne Trace Ln
- 6918 Hawthorne Trace Ln
- 6918 Hawthorne Trace Ln Unit 6918
- 6916 Hawthorne Trace Ln
- 6920 Hawthorne Trace Ln
- 10855 Lake Saint Charles Blvd
