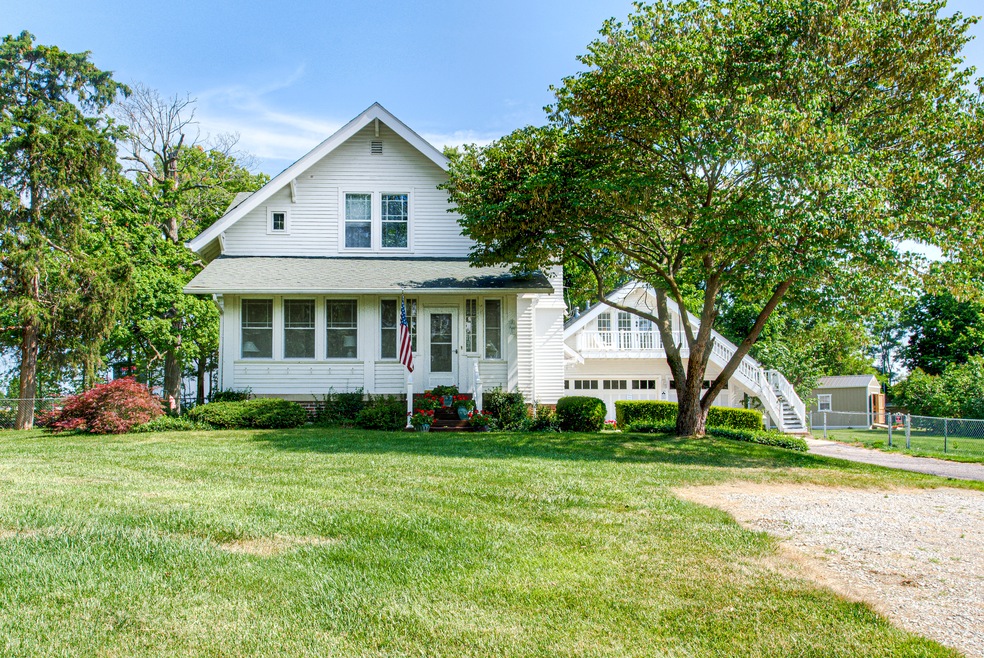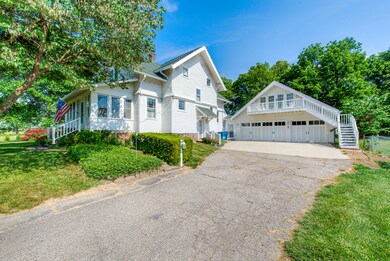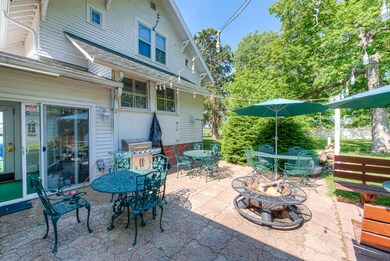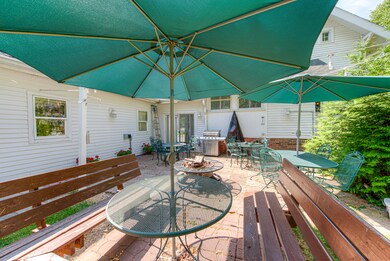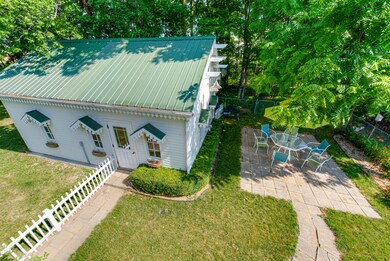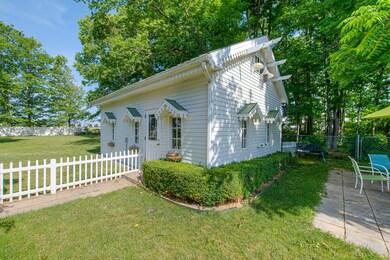
6918 W Thompson Rd Indianapolis, IN 46241
Ameriplex NeighborhoodEstimated Value: $284,000 - $415,000
Highlights
- Guest House
- 1 Acre Lot
- Mature Trees
- Above Ground Spa
- Craftsman Architecture
- No HOA
About This Home
As of August 2023Hallmark home with midwestern charm. This is truly a home that needs to be seen to fully appreciate. Don't let this opportunity slip away. Gorgeous farm house style home nestled beautifully amongst mature trees on a serene one acre lot. This home boasts 3 bedrooms and 3 full bathrooms, a four seasons room with a hot tub and spacious heated six car garage with bonus loft above. The loft is residence ready, with beautiful views and a separate full bathroom. Your imagination is the limit when it comes to this bonus space. The finished basement is perfect for entertaining guests. The property also has a separate two and half car garage, perfect for storing your boat or workshop. Meticulously maintained and ready for you to call it home.
Last Agent to Sell the Property
United Real Estate Indpls Brokerage Email: tim@indyagents.com License #RB21001573 Listed on: 06/25/2023

Last Buyer's Agent
Jocelyn Deal
eXp Realty, LLC

Home Details
Home Type
- Single Family
Est. Annual Taxes
- $3,666
Year Built
- Built in 1914
Lot Details
- 1 Acre Lot
- Mature Trees
Parking
- 4 Car Garage
- Heated Garage
- Garage Door Opener
Home Design
- Craftsman Architecture
- Traditional Architecture
- Brick Exterior Construction
- Brick Foundation
- Aluminum Siding
- Cement Siding
Interior Spaces
- 1.5-Story Property
- Home Theater Equipment
- Woodwork
- Family Room with Fireplace
- Formal Dining Room
- Fire and Smoke Detector
- Finished Basement
Kitchen
- Electric Oven
- Microwave
- Dishwasher
Bedrooms and Bathrooms
- 3 Bedrooms
Outdoor Features
- Above Ground Spa
- Balcony
- Enclosed Glass Porch
- Patio
- Breezeway
Additional Homes
- Guest House
Schools
- Decatur Middle School
Utilities
- Radiator
- Gas Water Heater
Community Details
- No Home Owners Association
Listing and Financial Details
- Tax Lot 2002148
- Assessor Parcel Number 491235107014000200
Ownership History
Purchase Details
Home Financials for this Owner
Home Financials are based on the most recent Mortgage that was taken out on this home.Purchase Details
Home Financials for this Owner
Home Financials are based on the most recent Mortgage that was taken out on this home.Purchase Details
Home Financials for this Owner
Home Financials are based on the most recent Mortgage that was taken out on this home.Purchase Details
Similar Homes in Indianapolis, IN
Home Values in the Area
Average Home Value in this Area
Purchase History
| Date | Buyer | Sale Price | Title Company |
|---|---|---|---|
| Wood Jeffrey T | $355,000 | Chicago Title | |
| Yoke William C | -- | None Available | |
| Carter Charles E | -- | Royal Title Services | |
| Carter Charles E | -- | None Available |
Mortgage History
| Date | Status | Borrower | Loan Amount |
|---|---|---|---|
| Open | Wood Jeffrey T | $319,500 | |
| Previous Owner | Yoke William C | $70,000 | |
| Previous Owner | Yoke William C | $40,000 | |
| Previous Owner | Yoke William C | $120,000 | |
| Previous Owner | Carter Charles E | $50,000 |
Property History
| Date | Event | Price | Change | Sq Ft Price |
|---|---|---|---|---|
| 08/10/2023 08/10/23 | Sold | $355,000 | +1.5% | $103 / Sq Ft |
| 07/12/2023 07/12/23 | Pending | -- | -- | -- |
| 07/07/2023 07/07/23 | For Sale | $349,900 | 0.0% | $102 / Sq Ft |
| 06/28/2023 06/28/23 | Pending | -- | -- | -- |
| 06/25/2023 06/25/23 | For Sale | $349,900 | -- | $102 / Sq Ft |
Tax History Compared to Growth
Tax History
| Year | Tax Paid | Tax Assessment Tax Assessment Total Assessment is a certain percentage of the fair market value that is determined by local assessors to be the total taxable value of land and additions on the property. | Land | Improvement |
|---|---|---|---|---|
| 2024 | $4,732 | $384,600 | $22,500 | $362,100 |
| 2023 | $4,732 | $343,100 | $22,500 | $320,600 |
| 2022 | $4,400 | $313,800 | $22,500 | $291,300 |
| 2021 | $3,855 | $263,100 | $22,500 | $240,600 |
| 2020 | $3,057 | $222,400 | $22,500 | $199,900 |
| 2019 | $3,275 | $223,300 | $22,500 | $200,800 |
| 2018 | $3,016 | $207,800 | $22,500 | $185,300 |
| 2017 | $2,801 | $191,600 | $22,500 | $169,100 |
| 2016 | $3,043 | $207,700 | $22,500 | $185,200 |
| 2014 | $2,697 | $195,900 | $22,500 | $173,400 |
| 2013 | $2,419 | $195,900 | $22,500 | $173,400 |
Agents Affiliated with this Home
-
Timothy Ittenbach
T
Seller's Agent in 2023
Timothy Ittenbach
United Real Estate Indpls
(317) 289-7534
1 in this area
9 Total Sales
-

Buyer's Agent in 2023
Jocelyn Deal
eXp Realty, LLC
(317) 777-1367
2 in this area
306 Total Sales
-
M
Buyer Co-Listing Agent in 2023
Melissa Wombles
eXp Realty, LLC
(317) 538-4583
2 in this area
46 Total Sales
Map
Source: MIBOR Broker Listing Cooperative®
MLS Number: 21927207
APN: 49-12-35-107-014.000-200
- 6616 W Thompson Rd
- 5541 Fair Ridge Place
- 6040 W Thompson Rd
- 5745 Kentucky Ave
- 5849 Wooden Branch Dr
- 5831 Bar Del Dr W
- 5852 Long Ridge Place
- 6420 Greenspire Place
- 5901 W Thompson Rd
- 6017 Card Blvd
- 5083 Emmert Dr
- 6540 Mccreery Ct
- 6636 Sulgrove Place
- 6618 Sulgrove Place
- 6556 Sulgrove Place
- 6635 Sulgrove Place
- 5521 Mendenhall Rd
- 5700 Mendenhall Rd
- 6623 Sulgrove Place
- 6724 Rawlings Ln
- 6918 W Thompson Rd
- 6908 W Thompson Rd
- 6844 W Thompson Rd
- 6923 W Thompson Rd
- 6911 W Thompson Rd
- 7009 W Thompson Rd
- 6830 W Thompson Rd
- 6905 W Thompson Rd
- 6825 W Thompson Rd
- 4950 Kollman Rd
- 6810 W Thompson Rd
- 4928 Kollman Rd
- 6910 Kirkwood Club Dr
- 6906 Kirkwood Club Dr
- 6914 Kirkwood Club Dr
- 6902 Kirkwood Club Dr
- 6918 Kirkwood Club Dr
- 6836 Kirkwood Club Dr
- 6832 Kirkwood Club Dr
