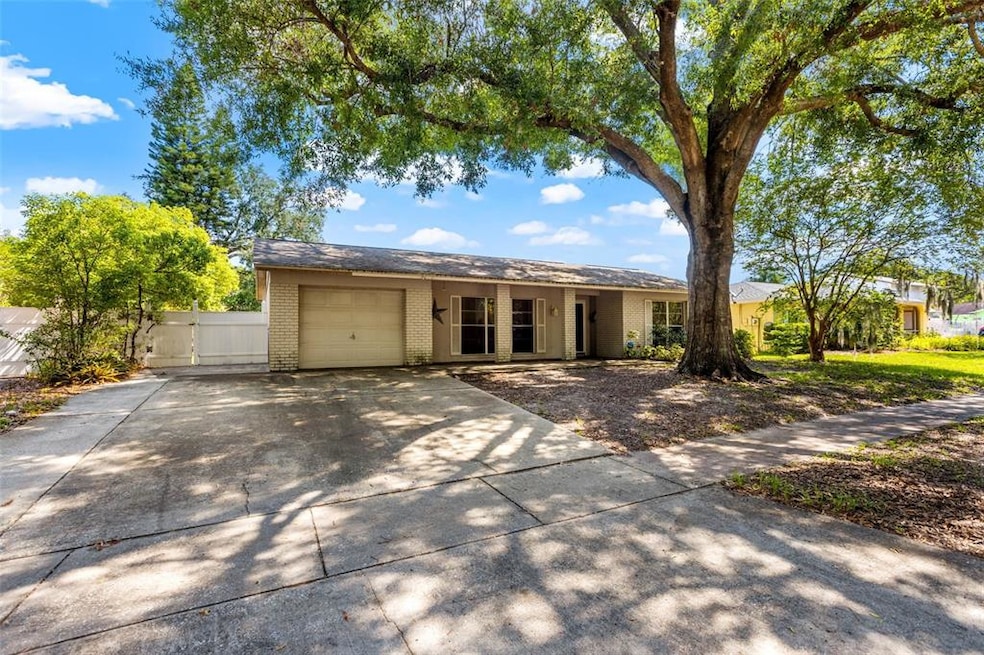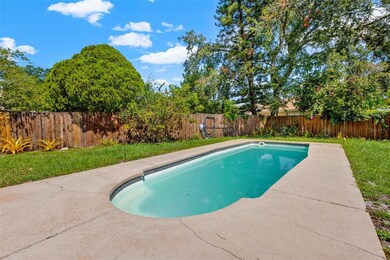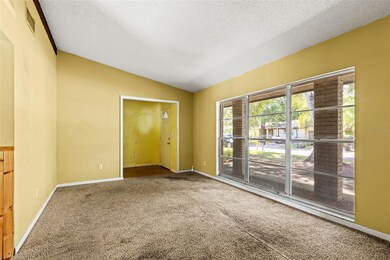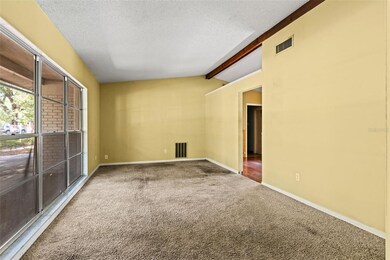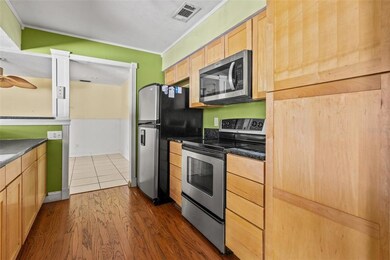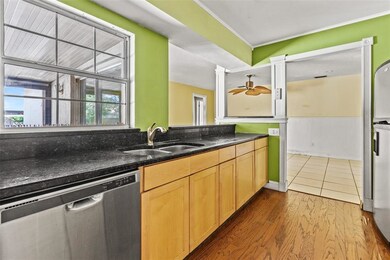
Estimated Value: $395,000 - $411,000
Highlights
- Oak Trees
- In Ground Pool
- Pool View
- Sickles High School Rated A
- Open Floorplan
- Solid Surface Countertops
About This Home
As of July 2022Located in the heart of Citrus Park in the popular Logan Gate Village subdivision, this 3 bedroom, 2 bathroom, pool home is ready for you to make your own! Upon entering, you are welcomed by the large living room which flows into the formal dining room and kitchen with granite countertops, wood cabinets and stainless steel appliances. The spacious family room opens up to the screened patio, pool and finally, your large and fenced backyard. The generous owner’s retreat offers an en-suite bath with newer vanity and fixtures. Two additional bedrooms are set in a split bedroom plan for additional privacy. The roof was replaced in 2016, HVAC 2016, Pool pump 2022. You and your family can take full advantage of your proximity to the Logan Gate Community Dog Park, complete with basketball courts and playgrounds. The home is located just minutes from the Citrus Park Mall and you also have easy access to Veterans Expressway and I-275.
Last Agent to Sell the Property
COASTAL PROPERTIES GROUP INTERNATIONAL License #3259432 Listed on: 06/23/2022

Home Details
Home Type
- Single Family
Est. Annual Taxes
- $4,502
Year Built
- Built in 1983
Lot Details
- 9,075 Sq Ft Lot
- Lot Dimensions are 75x121
- South Facing Home
- Wood Fence
- Level Lot
- Metered Sprinkler System
- Oak Trees
- Property is zoned PD
Parking
- 1 Car Attached Garage
- Garage Door Opener
- Driveway
- Open Parking
Home Design
- Slab Foundation
- Shingle Roof
- Concrete Siding
- Stucco
Interior Spaces
- 1,483 Sq Ft Home
- 1-Story Property
- Open Floorplan
- Ceiling Fan
- Sliding Doors
- Family Room Off Kitchen
- Combination Dining and Living Room
- Pool Views
- Laundry in unit
Kitchen
- Range with Range Hood
- Dishwasher
- Solid Surface Countertops
Flooring
- Carpet
- Laminate
- Ceramic Tile
Bedrooms and Bathrooms
- 3 Bedrooms
- Split Bedroom Floorplan
- 2 Full Bathrooms
Pool
- In Ground Pool
- Gunite Pool
Outdoor Features
- Screened Patio
- Rain Gutters
Location
- City Lot
Utilities
- Central Heating and Cooling System
- Thermostat
- Electric Water Heater
Listing and Financial Details
- Down Payment Assistance Available
- Visit Down Payment Resource Website
- Legal Lot and Block 4 / 2
- Assessor Parcel Number U-12-28-17-051-000002-00004.0
Community Details
Overview
- No Home Owners Association
- Logan Gate Villg Ph Iii Un 1 Subdivision
Recreation
- Community Playground
- Park
Ownership History
Purchase Details
Home Financials for this Owner
Home Financials are based on the most recent Mortgage that was taken out on this home.Purchase Details
Home Financials for this Owner
Home Financials are based on the most recent Mortgage that was taken out on this home.Purchase Details
Home Financials for this Owner
Home Financials are based on the most recent Mortgage that was taken out on this home.Purchase Details
Purchase Details
Home Financials for this Owner
Home Financials are based on the most recent Mortgage that was taken out on this home.Similar Homes in Tampa, FL
Home Values in the Area
Average Home Value in this Area
Purchase History
| Date | Buyer | Sale Price | Title Company |
|---|---|---|---|
| Lpf Blvd Tampa Llc | $346,500 | Platinum National Title | |
| Scicchitano Rocco | -- | Attorney | |
| Scicchitano Rocco | $215,000 | Brokers Title Of Tampa Llc | |
| Turner James F | -- | -- | |
| Turner Cathy D | $88,000 | -- |
Mortgage History
| Date | Status | Borrower | Loan Amount |
|---|---|---|---|
| Previous Owner | Scicchitano Rocco | $150,000 | |
| Previous Owner | Scicchitano Rocco | $172,000 | |
| Previous Owner | Turner Cathy D | $83,600 |
Property History
| Date | Event | Price | Change | Sq Ft Price |
|---|---|---|---|---|
| 07/19/2022 07/19/22 | Sold | $346,500 | +6.6% | $234 / Sq Ft |
| 06/25/2022 06/25/22 | Pending | -- | -- | -- |
| 06/23/2022 06/23/22 | For Sale | $325,000 | -- | $219 / Sq Ft |
Tax History Compared to Growth
Tax History
| Year | Tax Paid | Tax Assessment Tax Assessment Total Assessment is a certain percentage of the fair market value that is determined by local assessors to be the total taxable value of land and additions on the property. | Land | Improvement |
|---|---|---|---|---|
| 2024 | $6,316 | $317,423 | $96,830 | $220,593 |
| 2023 | $5,788 | $287,755 | $88,028 | $199,727 |
| 2022 | $5,093 | $289,069 | $79,225 | $209,844 |
| 2021 | $4,502 | $216,378 | $57,218 | $159,160 |
| 2020 | $4,365 | $210,658 | $52,816 | $157,842 |
| 2019 | $4,078 | $195,801 | $44,014 | $151,787 |
| 2018 | $3,629 | $184,623 | $0 | $0 |
| 2017 | $3,317 | $159,687 | $0 | $0 |
| 2016 | $3,115 | $134,663 | $0 | $0 |
| 2015 | $2,850 | $122,421 | $0 | $0 |
| 2014 | $2,656 | $111,292 | $0 | $0 |
| 2013 | -- | $101,175 | $0 | $0 |
Agents Affiliated with this Home
-
Kerryn Ellson

Seller's Agent in 2022
Kerryn Ellson
COASTAL PROPERTIES GROUP INTERNATIONAL
(727) 408-4888
1 in this area
418 Total Sales
-
America Diaz

Buyer's Agent in 2022
America Diaz
AMERICA'S BEST REALTY CORP
(786) 258-3735
2 in this area
190 Total Sales
Map
Source: Stellar MLS
MLS Number: U8167167
APN: U-12-28-17-051-000002-00004.0
- 12529 Mondragon Dr
- 6826 Rosemary Dr
- 12416 Queensland Ln
- 12615 Logan Place
- 6433 Reef Cir
- 12853 Olive Jones Rd
- 12804 Bert Place
- 7309 Monterey Blvd
- 6704 Rosemary Dr
- 6617 Citrus Creek Ln
- 6711 Rocky Park St
- 6703 Citrus Creek Ln
- 6731 Rocky Park St
- 6732 Rocky Park St
- 6406 Sanctuary Creek Ln
- 6741 Citrus Creek Ln
- 6745 Citrus Creek Ln
- 12831 Olive Jones Rd
- 0 Cain Rd
- 6827 Citrus Creek Ln
- 6919 Spanish Moss Cir
- 6917 Spanish Moss Cir
- 6832 Swain Ave
- 6921 Spanish Moss Cir
- 6834 Swain Ave
- 6830 Swain Ave
- 6836 Swain Ave
- 6828 Swain Ave
- 6920 Spanish Moss Cir
- 6918 Spanish Moss Cir
- 6838 Swain Ave
- 6826 Swain Ave
- 6916 Spanish Moss Cir
- 6840 Swain Ave
- 6913 Spanish Moss Cir
- 6925 Spanish Moss Cir
- 6824 Swain Ave
- 6827 Swain Ave
- 6825 Swain Ave
- 6829 Swain Ave
