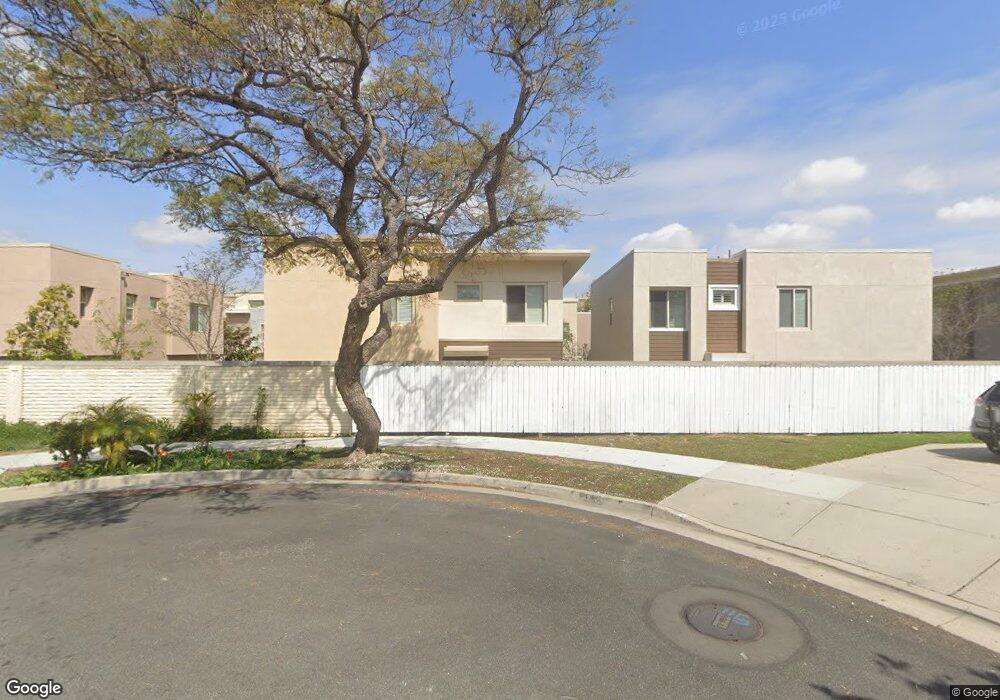692 Colorado Cir Carson, CA 90745
Estimated Value: $850,000 - $941,363
4
Beds
3
Baths
1,750
Sq Ft
$517/Sq Ft
Est. Value
About This Home
This home is located at 692 Colorado Cir, Carson, CA 90745 and is currently estimated at $904,091, approximately $516 per square foot. 692 Colorado Cir is a home located in Los Angeles County with nearby schools including Bonita Street Elementary School, Andrew Carnegie Middle School, and Carson High School.
Ownership History
Date
Name
Owned For
Owner Type
Purchase Details
Closed on
Aug 31, 2023
Sold by
Weissberg Gary S and Weissberg Barbara Reuben
Bought by
Weissberg Family Trust and Weissberg
Current Estimated Value
Create a Home Valuation Report for This Property
The Home Valuation Report is an in-depth analysis detailing your home's value as well as a comparison with similar homes in the area
Home Values in the Area
Average Home Value in this Area
Purchase History
| Date | Buyer | Sale Price | Title Company |
|---|---|---|---|
| Weissberg Family Trust | -- | None Listed On Document |
Source: Public Records
Map
Nearby Homes
- 21730 Grace Ave Unit 2
- 750 E Carson St Unit 67
- 21910 Newkirk Ave
- 807 E Calbas St
- 814 E Calbas St
- 429 Willow Run Ln
- 21719 Neptune Ave
- 325 E 222nd St
- 328 E 213th St
- 229 E 220th St
- 22108 Avalon Blvd
- 21328 Orrick Ave
- 618 E 225th St
- 21111 Dolores St
- 121 E 223rd St Unit 3
- 121 E 223rd St Unit 1
- 21321 Alvar Place
- 22709 Ravenna Ave
- 22729 Marbella Ave
- 22909 Serra Dr
- 680 Colorado Cir
- 674 Colorado Cir
- 676 Colorado Cir
- 678 Colorado Cir
- 690 Colorado Cir
- 660 Colorado Cir
- 664 Colorado Cir
- 648 Colorado Cir
- 672 Colorado Cir
- 650 Colorado Cir
- 662 Colorado Cir
- 642 Colorado Cir
- 652 Colorado Cir
- 668 Colorado Cir
- 644 Colorado Cir
- 656 Colorado Cir
- 658 Colorado Cir
- 695 Colorado Cir
- 604 Colorado Cir
- 636 Colorado Cir
