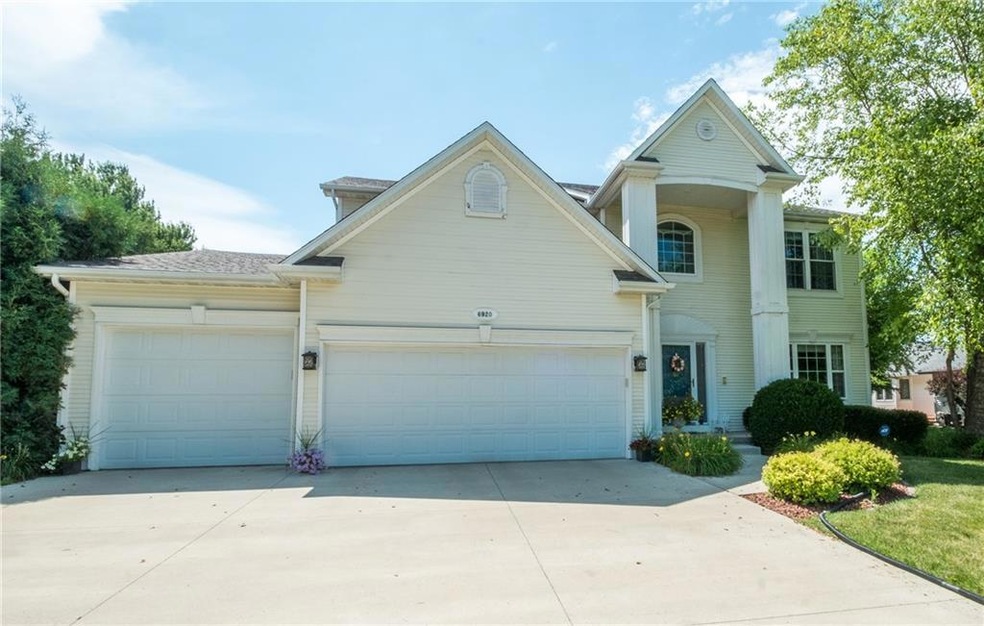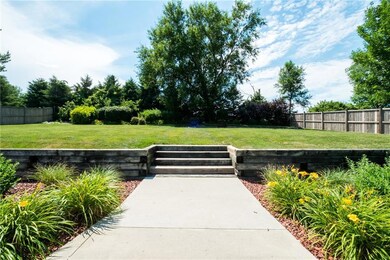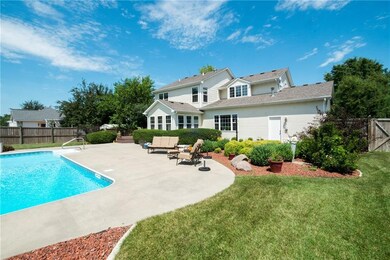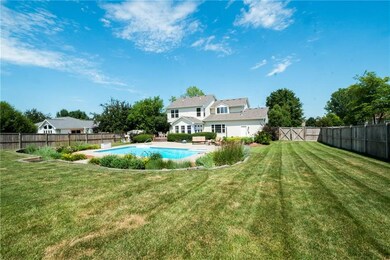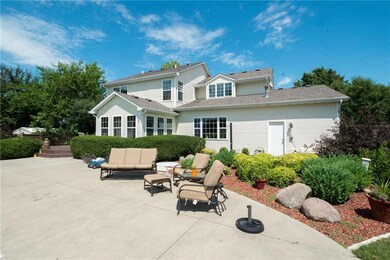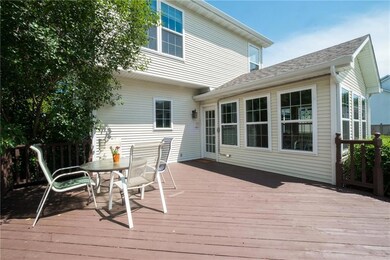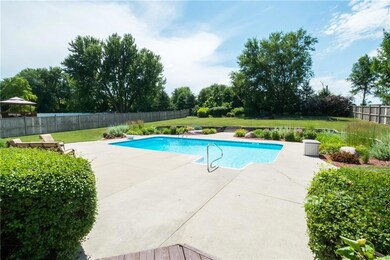
6920 NW 98th St Johnston, IA 50131
Northwest Johnston NeighborhoodHighlights
- Wood Flooring
- 1 Fireplace
- Formal Dining Room
- Beaver Creek Elementary School Rated A-
- No HOA
- Forced Air Heating and Cooling System
About This Home
As of July 2019Check out this beautiful home located on a quiet street in Candleridge Park. Situated on over 1/2 acre with fenced yard with extensive landscaping. You can vacation in your own back yard with an in-ground heated pool, fire pit & still retain a spacious yard for the kids to play! This home includes a two story entry, formal living/dining room, four season room, hardwood floors, oversized 3 car garage and kitchen with granite counter tops, center island, and SS appliances. The second level includes 4 spacious bedrooms and two full updated baths with granite vanity tops, and master suite including dual vanity and jet tub. The lower level maintains the same quality finish with an office and additional family room. Extras include central vac, irrigation, and intercom system.
Co-Listed By
Laurel Peake
Keller Williams Realty GDM
Home Details
Home Type
- Single Family
Est. Annual Taxes
- $6,131
Year Built
- Built in 1998
Lot Details
- 0.52 Acre Lot
Home Design
- Asphalt Shingled Roof
- Vinyl Siding
Interior Spaces
- 2,264 Sq Ft Home
- 2-Story Property
- 1 Fireplace
- Drapes & Rods
- Family Room Downstairs
- Formal Dining Room
- Fire and Smoke Detector
- Laundry on upper level
- Finished Basement
Kitchen
- Stove
- <<microwave>>
- Dishwasher
Flooring
- Wood
- Carpet
Bedrooms and Bathrooms
- 4 Bedrooms
Parking
- 3 Car Attached Garage
- Driveway
Utilities
- Forced Air Heating and Cooling System
- Septic Tank
- Cable TV Available
Community Details
- No Home Owners Association
Listing and Financial Details
- Assessor Parcel Number 24100372624000
Ownership History
Purchase Details
Purchase Details
Home Financials for this Owner
Home Financials are based on the most recent Mortgage that was taken out on this home.Purchase Details
Home Financials for this Owner
Home Financials are based on the most recent Mortgage that was taken out on this home.Purchase Details
Home Financials for this Owner
Home Financials are based on the most recent Mortgage that was taken out on this home.Purchase Details
Home Financials for this Owner
Home Financials are based on the most recent Mortgage that was taken out on this home.Purchase Details
Purchase Details
Purchase Details
Purchase Details
Home Financials for this Owner
Home Financials are based on the most recent Mortgage that was taken out on this home.Purchase Details
Home Financials for this Owner
Home Financials are based on the most recent Mortgage that was taken out on this home.Similar Homes in the area
Home Values in the Area
Average Home Value in this Area
Purchase History
| Date | Type | Sale Price | Title Company |
|---|---|---|---|
| Quit Claim Deed | -- | None Listed On Document | |
| Interfamily Deed Transfer | -- | None Available | |
| Warranty Deed | $355,000 | None Available | |
| Warranty Deed | $340,000 | None Available | |
| Warranty Deed | $314,500 | None Available | |
| Special Warranty Deed | -- | Title Services Corporation | |
| Corporate Deed | -- | None Available | |
| Sheriffs Deed | $197,559 | None Available | |
| Warranty Deed | $191,500 | -- | |
| Warranty Deed | $34,000 | -- |
Mortgage History
| Date | Status | Loan Amount | Loan Type |
|---|---|---|---|
| Previous Owner | $366,715 | VA | |
| Previous Owner | $323,000 | New Conventional | |
| Previous Owner | $252,000 | New Conventional | |
| Previous Owner | $151,100 | No Value Available | |
| Previous Owner | $152,000 | No Value Available |
Property History
| Date | Event | Price | Change | Sq Ft Price |
|---|---|---|---|---|
| 07/15/2019 07/15/19 | Sold | $355,000 | -5.3% | $157 / Sq Ft |
| 06/15/2019 06/15/19 | Pending | -- | -- | -- |
| 05/24/2019 05/24/19 | For Sale | $375,000 | +10.3% | $166 / Sq Ft |
| 08/25/2016 08/25/16 | Sold | $340,000 | -2.8% | $150 / Sq Ft |
| 07/25/2016 07/25/16 | Pending | -- | -- | -- |
| 06/29/2016 06/29/16 | For Sale | $349,900 | -- | $155 / Sq Ft |
Tax History Compared to Growth
Tax History
| Year | Tax Paid | Tax Assessment Tax Assessment Total Assessment is a certain percentage of the fair market value that is determined by local assessors to be the total taxable value of land and additions on the property. | Land | Improvement |
|---|---|---|---|---|
| 2024 | $7,110 | $443,000 | $86,000 | $357,000 |
| 2023 | $6,644 | $443,000 | $86,000 | $357,000 |
| 2022 | $7,422 | $360,700 | $72,500 | $288,200 |
| 2021 | $7,638 | $360,700 | $72,500 | $288,200 |
| 2020 | $7,582 | $353,400 | $70,200 | $283,200 |
| 2019 | $7,578 | $353,400 | $70,200 | $283,200 |
| 2018 | $7,382 | $327,900 | $63,800 | $264,100 |
| 2017 | $6,190 | $327,900 | $63,800 | $264,100 |
| 2016 | $6,060 | $262,500 | $59,000 | $203,500 |
| 2015 | $6,060 | $262,500 | $59,000 | $203,500 |
| 2014 | $5,716 | $244,300 | $54,300 | $190,000 |
Agents Affiliated with this Home
-
Bradley Johnson
B
Seller's Agent in 2019
Bradley Johnson
Keller Williams Legacy Group
(515) 480-4386
2 in this area
120 Total Sales
-
Eric Vetsch

Buyer's Agent in 2019
Eric Vetsch
Keller Williams Realty GDM
(515) 803-2173
1 in this area
68 Total Sales
-
B
Buyer Co-Listing Agent in 2019
Brian Maddy
Redfin Corporation
-
John Brummett

Seller's Agent in 2016
John Brummett
RE/MAX
(515) 778-7733
1 in this area
178 Total Sales
-
L
Seller Co-Listing Agent in 2016
Laurel Peake
Keller Williams Realty GDM
-
Sheila Thomas

Buyer's Agent in 2016
Sheila Thomas
Iowa Realty Mills Crossing
(515) 707-3378
63 Total Sales
Map
Source: Des Moines Area Association of REALTORS®
MLS Number: 521014
APN: 241-00372624000
- 9622 NW 70th Ave
- 10009 Powell Ave
- 10010 Bella Strada Ln
- 10014 NW 68th Ave
- 6732 Bright St
- 6724 Bright St
- 6720 Bright St
- 6916 Poppy Ct
- 6920 Poppy Ct
- 6912 Poppy Ct
- 6908 Poppy Ct
- 6948 Poppy Ct
- 6944 Poppy Ct
- 6940 Poppy Ct
- 6932 Poppy Ct
- 6928 Poppy Ct
- 6924 Poppy Ct
- 9524 Wickham Dr
- 10123 NW 68th Ave
- 10135 Bella Strada Ln
