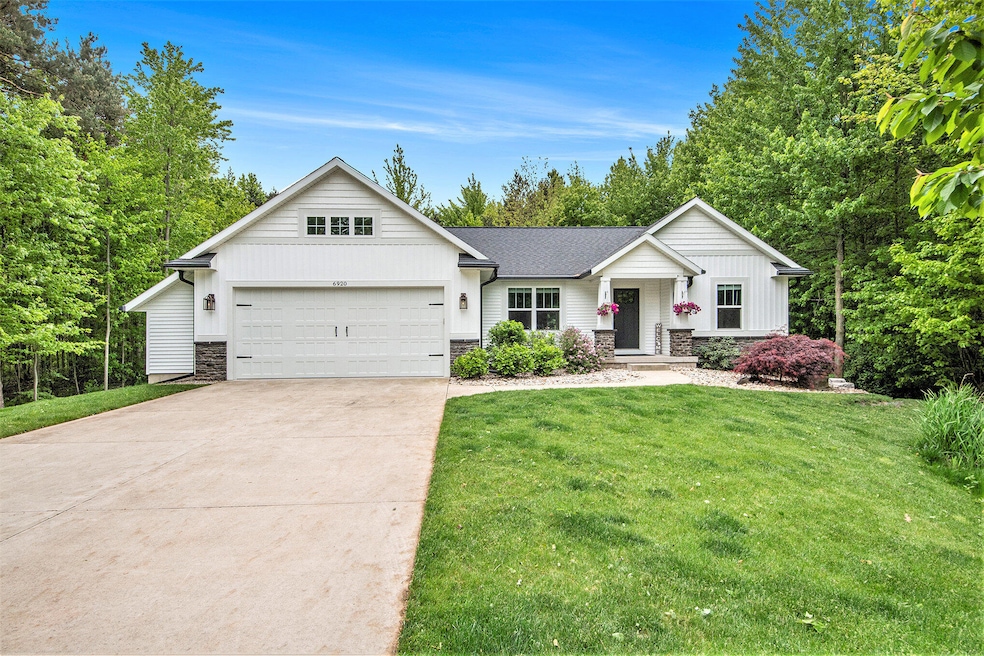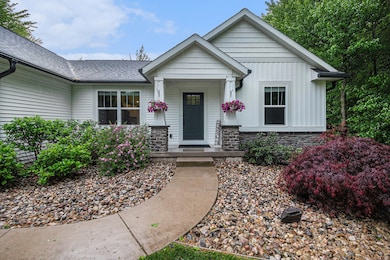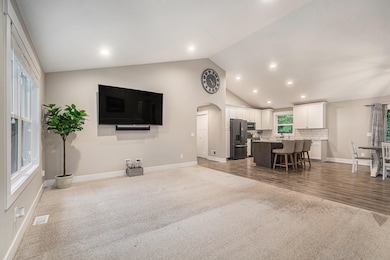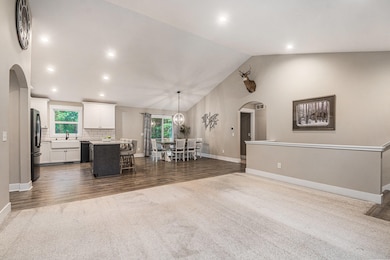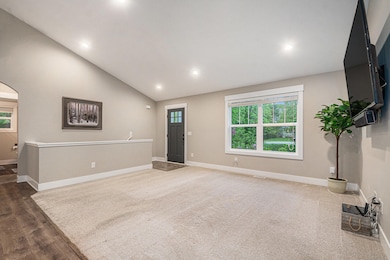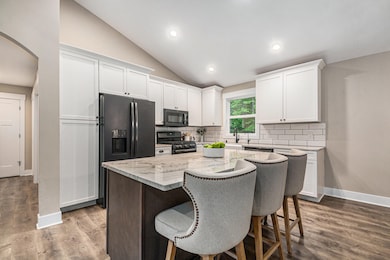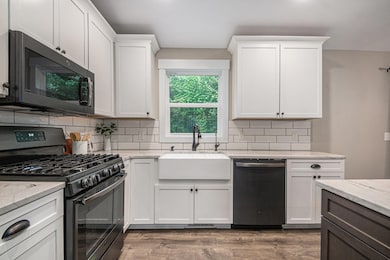
6920 Pinestead Ct Allendale, MI 49401
Highlights
- Deck
- Wooded Lot
- <<bathWithWhirlpoolToken>>
- Recreation Room
- Vaulted Ceiling
- Cul-De-Sac
About This Home
As of June 2025Welcome home to your like new (but better with a freshly finished basement and established yard!) 4 bed/3 bath ranch on a large mature wooded 1.17-acre lot at the end of a quiet cul-de-sac. Inside are high end finishes, including stone tops throughout. The primary features - tray ceiling, ensuite bathroom with double sinks and a spacious walk-in closet. There are 2 more bedrooms and a full bath adjacent to the open floorplan main living area. The new basement features a live edge walnut bar, an oversized cedar closet, a fourth bedroom, a full bathroom, and 4 TV hookups while entertaining, throwing darts or playing games! Relax in the large backyard, around the fire pit or grill on the deck - this home is ready to move-in and enjoy! Shed included but an outbuilding up to 20'x30' is allowed
Last Agent to Sell the Property
Childress & Associates Realty License #6501385970 Listed on: 05/21/2025
Home Details
Home Type
- Single Family
Est. Annual Taxes
- $5,315
Year Built
- Built in 2018
Lot Details
- 1.17 Acre Lot
- Lot Dimensions are 114 x 215 x 270 x 226
- Property fronts a private road
- Cul-De-Sac
- Sprinkler System
- Wooded Lot
HOA Fees
- $25 Monthly HOA Fees
Parking
- 2.5 Car Attached Garage
- Garage Door Opener
Home Design
- Brick or Stone Mason
- Composition Roof
- Vinyl Siding
- Stone
Interior Spaces
- 1-Story Property
- Wet Bar
- Bar Fridge
- Vaulted Ceiling
- Ceiling Fan
- Window Treatments
- Living Room
- Dining Area
- Recreation Room
Kitchen
- <<OvenToken>>
- Range<<rangeHoodToken>>
- <<microwave>>
- Dishwasher
- Kitchen Island
Bedrooms and Bathrooms
- 4 Bedrooms | 3 Main Level Bedrooms
- En-Suite Bathroom
- 3 Full Bathrooms
- <<bathWithWhirlpoolToken>>
Laundry
- Laundry in Hall
- Laundry on main level
- Dryer
- Washer
Finished Basement
- Sump Pump
- 1 Bedroom in Basement
- Natural lighting in basement
Outdoor Features
- Deck
Utilities
- Forced Air Heating and Cooling System
- Heating System Uses Natural Gas
- Generator Hookup
- Well
- Natural Gas Water Heater
- Water Softener is Owned
- Septic System
- High Speed Internet
- Phone Available
- Cable TV Available
Community Details
- Association Phone (616) 236-3580
- Built by J & M Home Builders
Ownership History
Purchase Details
Home Financials for this Owner
Home Financials are based on the most recent Mortgage that was taken out on this home.Purchase Details
Home Financials for this Owner
Home Financials are based on the most recent Mortgage that was taken out on this home.Purchase Details
Purchase Details
Home Financials for this Owner
Home Financials are based on the most recent Mortgage that was taken out on this home.Purchase Details
Home Financials for this Owner
Home Financials are based on the most recent Mortgage that was taken out on this home.Similar Homes in the area
Home Values in the Area
Average Home Value in this Area
Purchase History
| Date | Type | Sale Price | Title Company |
|---|---|---|---|
| Warranty Deed | $610,000 | Sun Title Agency Llc | |
| Warranty Deed | $300,000 | First American Title Ins Co | |
| Warranty Deed | $47,000 | None Available | |
| Warranty Deed | $37,000 | Chicago Title Of Mi Inc | |
| Warranty Deed | $35,000 | Chicago Title |
Mortgage History
| Date | Status | Loan Amount | Loan Type |
|---|---|---|---|
| Open | $488,000 | New Conventional | |
| Previous Owner | $276,800 | New Conventional | |
| Previous Owner | $285,000 | Adjustable Rate Mortgage/ARM | |
| Previous Owner | $29,600 | Adjustable Rate Mortgage/ARM | |
| Previous Owner | $31,500 | Adjustable Rate Mortgage/ARM |
Property History
| Date | Event | Price | Change | Sq Ft Price |
|---|---|---|---|---|
| 06/27/2025 06/27/25 | Sold | $610,000 | -2.4% | $237 / Sq Ft |
| 06/04/2025 06/04/25 | Pending | -- | -- | -- |
| 05/31/2025 05/31/25 | Price Changed | $624,900 | -1.4% | $243 / Sq Ft |
| 05/21/2025 05/21/25 | For Sale | $634,000 | +111.3% | $246 / Sq Ft |
| 07/13/2018 07/13/18 | Sold | $300,000 | 0.0% | $204 / Sq Ft |
| 05/06/2018 05/06/18 | Pending | -- | -- | -- |
| 05/05/2018 05/05/18 | For Sale | $300,000 | +538.3% | $204 / Sq Ft |
| 02/15/2018 02/15/18 | Sold | $47,000 | -21.7% | -- |
| 02/05/2018 02/05/18 | Pending | -- | -- | -- |
| 01/27/2018 01/27/18 | For Sale | $60,000 | +62.2% | -- |
| 10/19/2016 10/19/16 | Sold | $37,000 | -7.5% | -- |
| 08/30/2016 08/30/16 | Pending | -- | -- | -- |
| 08/21/2016 08/21/16 | For Sale | $40,000 | +14.3% | -- |
| 07/15/2015 07/15/15 | Sold | $35,000 | -12.3% | -- |
| 05/14/2015 05/14/15 | For Sale | $39,900 | -- | -- |
| 04/30/2015 04/30/15 | Pending | -- | -- | -- |
Tax History Compared to Growth
Tax History
| Year | Tax Paid | Tax Assessment Tax Assessment Total Assessment is a certain percentage of the fair market value that is determined by local assessors to be the total taxable value of land and additions on the property. | Land | Improvement |
|---|---|---|---|---|
| 2025 | $5,315 | $213,200 | $0 | $0 |
| 2024 | $4,526 | $213,200 | $0 | $0 |
| 2023 | $4,319 | $184,700 | $0 | $0 |
| 2022 | $4,809 | $165,000 | $0 | $0 |
| 2021 | $4,684 | $144,200 | $0 | $0 |
| 2020 | $4,626 | $138,600 | $0 | $0 |
| 2019 | $4,717 | $141,400 | $0 | $0 |
| 2018 | $1,122 | $22,600 | $0 | $0 |
| 2017 | $1,047 | $20,600 | $0 | $0 |
| 2016 | $971 | $18,700 | $0 | $0 |
| 2015 | -- | $17,000 | $0 | $0 |
| 2014 | -- | $17,000 | $0 | $0 |
Agents Affiliated with this Home
-
Teresa Vandenbosch

Seller's Agent in 2025
Teresa Vandenbosch
Childress & Associates Realty
(231) 225-8688
134 Total Sales
-
Brent Lubbers

Buyer's Agent in 2025
Brent Lubbers
City2Shore Real Estate
(616) 355-3737
107 Total Sales
-
S
Seller's Agent in 2018
Sally Daling
Five Star Real Estate (Main)
-
M
Seller's Agent in 2018
Matt DeYoung
Oak Point Real Estate Group
-
Sean Gregory
S
Seller's Agent in 2016
Sean Gregory
Greenridge Realty (Summit)
(616) 974-6404
16 Total Sales
-
Kristine Moran

Seller's Agent in 2015
Kristine Moran
Five Star Real Estate (Main)
(616) 791-1500
262 Total Sales
Map
Source: Southwestern Michigan Association of REALTORS®
MLS Number: 25023371
APN: 70-09-34-395-004
- 7058 Fillmore St
- Parcel E Fillmore St
- 9898 68th Ave
- 2 St
- 6810 Pierce St
- 10526 Maple View Ave
- 5975 Taylor St
- 5895 Fillmore St
- 10448 Poppy Ln
- 10468 Poppy Ln
- 10495 Poppy Ln
- 7583 Brook Villa Place Unit 15
- 7585 Brook Villa Place Unit 16
- 7573 Brook Villa Ct
- 7571 Brook Villa Ct
- 10505 Poppy Ln
- 7542 Shorewood St
- 6268 Winans St
- 6718 Bauer Rd
- 11121 Timberline Dr
