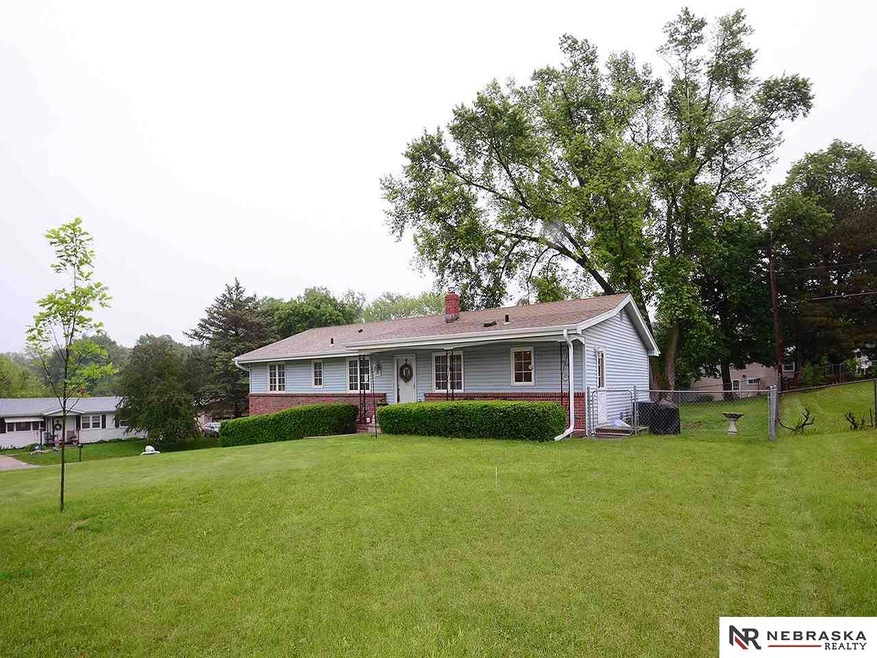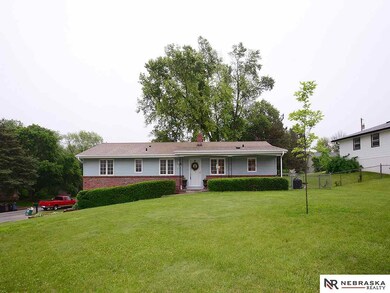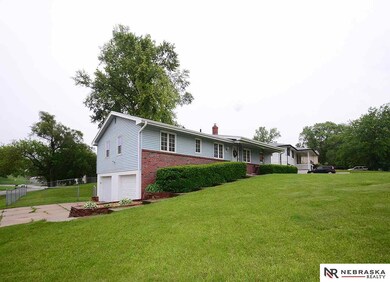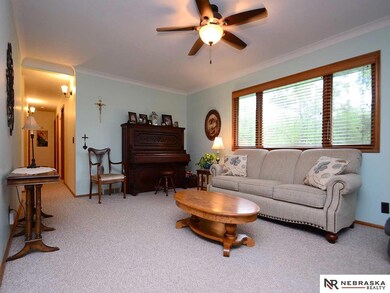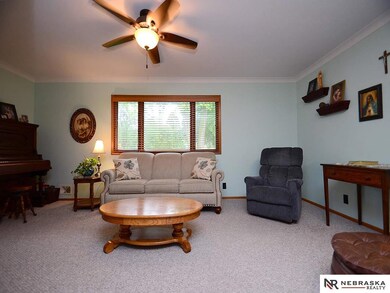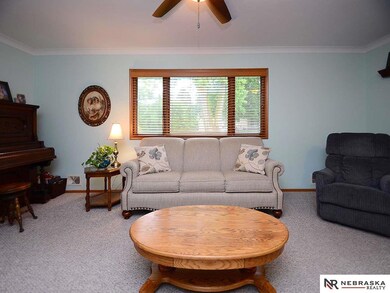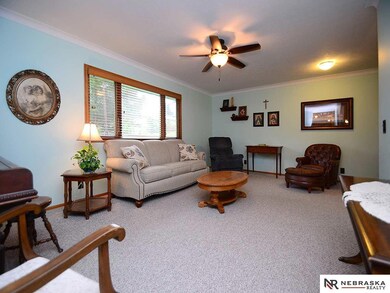
6921 Mormon Bridge Rd Omaha, NE 68152
Far North Omaha NeighborhoodEstimated Value: $235,386 - $284,000
Highlights
- Raised Ranch Architecture
- Main Floor Bedroom
- Porch
- Wood Flooring
- No HOA
- 2 Car Attached Garage
About This Home
As of July 2019Large raised ranch with a walk-out basement on a completely fenced corner lot. This home has 4 bedrooms on the main level plus a nice open kitchen and large family room with crown molding & ceiling fan. There is hardwood underneath the carpet. The kitchen has an eat-in area, pantry, neutral colored countertop, nice backsplash and all appliances stay. The main hall bath has some nice updates, including new tub/shower insert, modern wall color, and nice flooring. You will love the beautiful hardwood floors in the bedrooms. The master has it’s own 3/4 bath area, a rare find for the age, with neutral colors, His/Her closets and ceiling fan. The fourth bedroom is currently being used as a hobby room, but would make a great office, as it has some built in shelving. The lower level boast a large rec room with new flooring, fresh paint and lots of great lighting. There is also a bonus room, currently being used as an office, Lots of storage. Roof new 2015. A rare find in this area!
Last Agent to Sell the Property
Nebraska Realty Brokerage Phone: 402-676-5081 License #20180227 Listed on: 06/03/2019

Home Details
Home Type
- Single Family
Est. Annual Taxes
- $2,486
Year Built
- Built in 1962
Lot Details
- Lot Dimensions are 116.3 x 85 x 32 x 95.31 x 86.5
Parking
- 2 Car Attached Garage
Home Design
- Raised Ranch Architecture
- Brick Exterior Construction
- Block Foundation
- Composition Roof
- Vinyl Siding
Interior Spaces
- Ceiling Fan
- Window Treatments
- Dining Area
- Walk-Out Basement
Flooring
- Wood
- Carpet
- Laminate
Bedrooms and Bathrooms
- 4 Bedrooms
- Main Floor Bedroom
Outdoor Features
- Patio
- Porch
Schools
- Springville Elementary School
- Hale Middle School
- Northwest High School
Utilities
- Forced Air Heating and Cooling System
- Heating System Uses Gas
Community Details
- No Home Owners Association
- Fox Run Subdivision
Listing and Financial Details
- Assessor Parcel Number 1138470206
Ownership History
Purchase Details
Home Financials for this Owner
Home Financials are based on the most recent Mortgage that was taken out on this home.Purchase Details
Home Financials for this Owner
Home Financials are based on the most recent Mortgage that was taken out on this home.Purchase Details
Similar Homes in Omaha, NE
Home Values in the Area
Average Home Value in this Area
Purchase History
| Date | Buyer | Sale Price | Title Company |
|---|---|---|---|
| Hansen Melissa L | $170,000 | None Available | |
| Meyer Brice D | $117,000 | Deeb Title Services | |
| David Clute | $139,900 | -- |
Mortgage History
| Date | Status | Borrower | Loan Amount |
|---|---|---|---|
| Open | Hansen Melissa L | $30,000 | |
| Closed | Hansen Melissa Lynne | $17,500 | |
| Open | Hansen Melissa L | $160,200 | |
| Previous Owner | Meyer Brice D | $116,500 | |
| Previous Owner | Clute David A | $27,533 | |
| Previous Owner | Clute David A | $27,553 | |
| Previous Owner | Clute David A | $109,900 |
Property History
| Date | Event | Price | Change | Sq Ft Price |
|---|---|---|---|---|
| 07/26/2019 07/26/19 | Sold | $170,000 | 0.0% | $96 / Sq Ft |
| 06/08/2019 06/08/19 | Pending | -- | -- | -- |
| 06/03/2019 06/03/19 | For Sale | $170,000 | +45.9% | $96 / Sq Ft |
| 08/14/2013 08/14/13 | Sold | $116,500 | -6.7% | $66 / Sq Ft |
| 06/23/2013 06/23/13 | Pending | -- | -- | -- |
| 05/07/2013 05/07/13 | For Sale | $124,900 | -- | $71 / Sq Ft |
Tax History Compared to Growth
Tax History
| Year | Tax Paid | Tax Assessment Tax Assessment Total Assessment is a certain percentage of the fair market value that is determined by local assessors to be the total taxable value of land and additions on the property. | Land | Improvement |
|---|---|---|---|---|
| 2023 | $4,036 | $191,300 | $20,100 | $171,200 |
| 2022 | $3,580 | $167,700 | $20,100 | $147,600 |
| 2021 | $3,226 | $152,400 | $20,100 | $132,300 |
| 2020 | $3,263 | $152,400 | $20,100 | $132,300 |
| 2019 | $2,482 | $115,600 | $8,300 | $107,300 |
| 2018 | $2,486 | $115,600 | $8,300 | $107,300 |
| 2017 | $2,024 | $94,300 | $8,300 | $86,000 |
| 2016 | $2,024 | $94,300 | $8,300 | $86,000 |
| 2015 | $1,996 | $94,300 | $8,300 | $86,000 |
| 2014 | $1,996 | $94,300 | $8,300 | $86,000 |
Agents Affiliated with this Home
-
Brent Blythe

Seller's Agent in 2019
Brent Blythe
Nebraska Realty
(402) 676-5081
2 in this area
259 Total Sales
-
Lesa Blythe

Seller Co-Listing Agent in 2019
Lesa Blythe
Nebraska Realty
(402) 598-3633
178 Total Sales
-
Andrew Bock

Buyer's Agent in 2019
Andrew Bock
NP Dodge Real Estate Sales, Inc.
(402) 639-1600
1 in this area
148 Total Sales
-

Seller's Agent in 2013
Jenny Leblanc
Nebraska Realty
(402) 917-2517
-
Nate Hegi
N
Buyer's Agent in 2013
Nate Hegi
Nebraska Realty
(402) 714-2252
4 Total Sales
Map
Source: Great Plains Regional MLS
MLS Number: 21911089
APN: 3847-0206-11
- 6837 N 60th St
- 7126 N 50th Ave
- 5107 Bauman Ave
- 6215 N 52nd St
- 5250 Kansas Ave
- 6911 N 64th St
- 5073 Kansas Ave
- 6251 Nebraska Ave
- 7942 Raven Oaks Dr
- 6008 Country Club Oaks Place
- 5052 Arcadia Ave
- 6026 Country Club Oaks Place
- 4602 Bauman Ave
- 4656 Redick Ave
- 6307 N 46th Ave
- 4518 Redick Ave
- 6609 N 45th St
- 6530 Country Club Rd
- 6417 N 68th St
- 6606 Laurel Ave
- 6921 Mormon Bridge Rd
- 6915 Mormon Bridge Rd
- 6918 N 55th Cir
- 5518 Whitmore St
- 6912 N 55th Cir
- 5512 Whitmore St
- 6911 Mormon Bridge Rd
- 5410 Whitmore St
- 6904 N 55th Cir
- 6915 N 55th Cir
- 7115 Mormon Bridge Rd
- 6907 Mormon Bridge Rd
- 7004 N 54th St
- 7012 N 54th St
- 6920 N 56th St
- 6916 N 56th St
- 6924 N 56th St
- 6903 N 55th Cir
- 6912 N 56th St
- 6946 N 54th St
