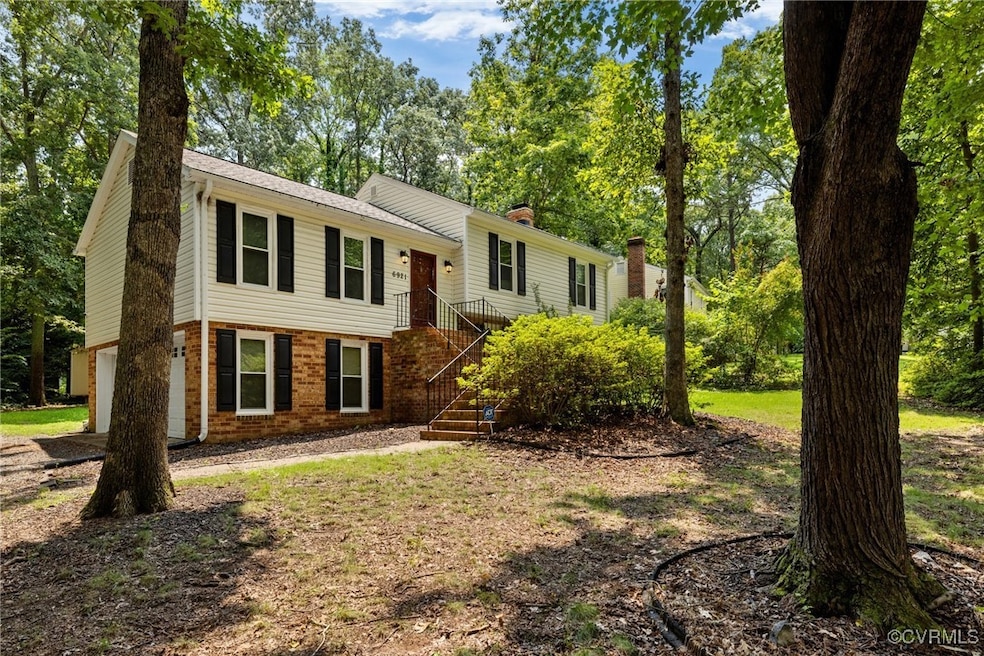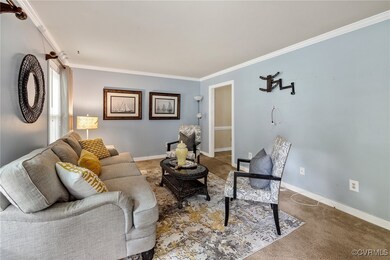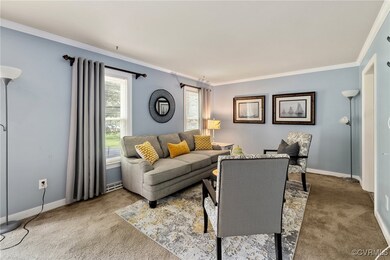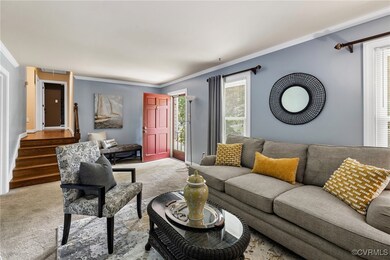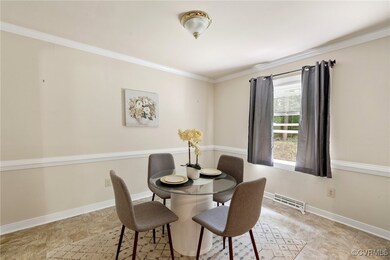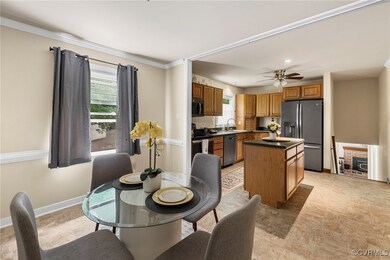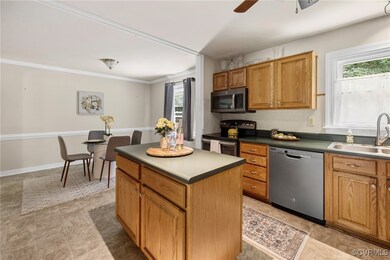
6921 Old Creek Terrace Chesterfield, VA 23832
South Richmond NeighborhoodHighlights
- Wood Flooring
- Cul-De-Sac
- 2 Car Attached Garage
- Thermal Windows
- Rear Porch
- Cooling Available
About This Home
As of March 2025Don't miss this wonderful opportunity in Belmont Hills West! This charming 3-bedroom, 2.5-bathroom home is move-in ready and located on a quiet cul-de-sac! Enter the home into the living room featuring crown molding and carpet installed over hardwood flooring! Next you'll find the dining room, with lovely crown molding, chair rail and open concept to the kitchen, which features an island and slate appliances! Upstairs, you'll find three bedrooms, including a primary bedroom featuring a private en-suite bathroom with updated vanity and walk-in shower with tile surround! Hardwood floors are also found under the wall-to-wall carpet throughout the bedrooms, and the hall bathroom with tub/shower combo is also updated! The lower level features a spacious den with cozy brick wood-burning fireplace, half bath, and additional room perfectly suited for use as an office, workout room, craft room or additional finished space. There is also a laundry room and direct entry access to the attached two-car garage, perfect for storage or as a workshop if not needed as a garage! Updates to the home over time have enhanced it, including thermal windows, vinyl siding, garage doors with auto openers, gutters and a Carrier HVAC system! Outside, a lovely rear concrete patio is perfect for entertaining. The large backyard features a nice storage shed, and the expansive gravel driveway offers ample parking! This fabulous home combines comfort, functionality, and modern updates, making it perfect to be your next home! Schedule an appointment to see it today and discover all it has to offer!
Please note: This home is being sold As-Is in a short sale.
Last Agent to Sell the Property
Long & Foster REALTORS Brokerage Phone: (804) 501-8405 License #0225220249

Co-Listed By
Long & Foster REALTORS Brokerage Phone: (804) 501-8405 License #0225025329
Home Details
Home Type
- Single Family
Est. Annual Taxes
- $2,625
Year Built
- Built in 1978
Lot Details
- 0.45 Acre Lot
- Cul-De-Sac
- Zoning described as R7
Parking
- 2 Car Attached Garage
- Basement Garage
- Rear-Facing Garage
- Garage Door Opener
- Driveway
- Unpaved Parking
- Off-Street Parking
Home Design
- Brick Exterior Construction
- Shingle Roof
- Composition Roof
- Vinyl Siding
Interior Spaces
- 1,728 Sq Ft Home
- 3-Story Property
- Ceiling Fan
- Recessed Lighting
- Wood Burning Fireplace
- Fireplace Features Masonry
- Thermal Windows
- Dining Area
Kitchen
- Electric Cooktop
- Stove
- Microwave
- Dishwasher
- Kitchen Island
- Laminate Countertops
Flooring
- Wood
- Carpet
- Vinyl
Bedrooms and Bathrooms
- 3 Bedrooms
- En-Suite Primary Bedroom
Laundry
- Dryer
- Washer
Partially Finished Basement
- Walk-Out Basement
- Basement Fills Entire Space Under The House
Outdoor Features
- Patio
- Shed
- Rear Porch
Schools
- Jacobs Road Elementary School
- Manchester Middle School
- Manchester High School
Utilities
- Cooling Available
- Heat Pump System
- Water Heater
Community Details
- Belmont Hills West Subdivision
Listing and Financial Details
- Assessor Parcel Number 766-69-12-37-100-000
Ownership History
Purchase Details
Home Financials for this Owner
Home Financials are based on the most recent Mortgage that was taken out on this home.Purchase Details
Home Financials for this Owner
Home Financials are based on the most recent Mortgage that was taken out on this home.Purchase Details
Home Financials for this Owner
Home Financials are based on the most recent Mortgage that was taken out on this home.Purchase Details
Home Financials for this Owner
Home Financials are based on the most recent Mortgage that was taken out on this home.Purchase Details
Home Financials for this Owner
Home Financials are based on the most recent Mortgage that was taken out on this home.Map
Similar Homes in Chesterfield, VA
Home Values in the Area
Average Home Value in this Area
Purchase History
| Date | Type | Sale Price | Title Company |
|---|---|---|---|
| Bargain Sale Deed | $315,000 | First American Title | |
| Bargain Sale Deed | $315,000 | First American Title | |
| Warranty Deed | $305,000 | Title Resources | |
| Warranty Deed | $215,000 | Attorney | |
| Warranty Deed | $150,000 | -- | |
| Deed | $97,500 | -- |
Mortgage History
| Date | Status | Loan Amount | Loan Type |
|---|---|---|---|
| Open | $283,500 | New Conventional | |
| Closed | $283,500 | New Conventional | |
| Previous Owner | $343,347 | VA | |
| Previous Owner | $334,000 | VA | |
| Previous Owner | $305,000 | VA | |
| Previous Owner | $305,000 | VA | |
| Previous Owner | $216,353 | Stand Alone Refi Refinance Of Original Loan | |
| Previous Owner | $222,095 | VA | |
| Previous Owner | $146,520 | FHA | |
| Previous Owner | $125,600 | New Conventional | |
| Previous Owner | $115,000 | New Conventional | |
| Previous Owner | $78,000 | New Conventional |
Property History
| Date | Event | Price | Change | Sq Ft Price |
|---|---|---|---|---|
| 03/14/2025 03/14/25 | Sold | $315,000 | -3.1% | $182 / Sq Ft |
| 01/21/2025 01/21/25 | Pending | -- | -- | -- |
| 01/08/2025 01/08/25 | Price Changed | $325,000 | -5.8% | $188 / Sq Ft |
| 12/29/2024 12/29/24 | For Sale | $345,000 | +13.1% | $200 / Sq Ft |
| 12/03/2021 12/03/21 | Sold | $305,000 | +2.0% | $177 / Sq Ft |
| 10/17/2021 10/17/21 | Pending | -- | -- | -- |
| 10/06/2021 10/06/21 | For Sale | $299,000 | +39.1% | $173 / Sq Ft |
| 09/28/2018 09/28/18 | Sold | $215,000 | +2.4% | $124 / Sq Ft |
| 08/28/2018 08/28/18 | Pending | -- | -- | -- |
| 08/17/2018 08/17/18 | For Sale | $210,000 | +40.0% | $122 / Sq Ft |
| 03/31/2015 03/31/15 | Sold | $150,000 | 0.0% | $87 / Sq Ft |
| 03/03/2015 03/03/15 | Pending | -- | -- | -- |
| 02/07/2015 02/07/15 | For Sale | $150,000 | -- | $87 / Sq Ft |
Tax History
| Year | Tax Paid | Tax Assessment Tax Assessment Total Assessment is a certain percentage of the fair market value that is determined by local assessors to be the total taxable value of land and additions on the property. | Land | Improvement |
|---|---|---|---|---|
| 2024 | $2,176 | $291,600 | $54,000 | $237,600 |
| 2023 | $2,420 | $265,900 | $51,000 | $214,900 |
| 2022 | $2,360 | $256,500 | $48,000 | $208,500 |
| 2021 | $2,033 | $207,100 | $45,000 | $162,100 |
| 2020 | $1,933 | $196,600 | $43,000 | $153,600 |
| 2019 | $1,768 | $186,100 | $41,000 | $145,100 |
| 2018 | $1,618 | $170,000 | $36,000 | $134,000 |
| 2017 | $1,572 | $158,500 | $36,000 | $122,500 |
| 2016 | $1,518 | $158,100 | $36,000 | $122,100 |
| 2015 | $1,445 | $147,900 | $36,000 | $111,900 |
| 2014 | $905 | $145,100 | $36,000 | $109,100 |
Source: Central Virginia Regional MLS
MLS Number: 2432466
APN: 766-69-12-37-100-000
- 3500 Slate Ct
- 7107 Dortonway Place
- 15506 Match Rail Place
- 3740 Turner Rd
- 7404 Newbys Ct
- 7217 Leire Ln
- 3906 Autumn Mist Dr
- 7408 Newbys Ct
- 3425 Newbys Bridge Rd
- 3604 Stevens Wood Ct
- 3947 Beethoven Ct
- 3907 Beethoven Ct
- 4407 Ketcham Dr
- 6113 Walderbrook Rd
- 4704 Milfax Rd
- 4224 Litchfield Dr
- 4614 Milfax Rd
- 7033 Leire Ln
- 4337 Brixton Rd
- 5939 Fieldstone Rd
