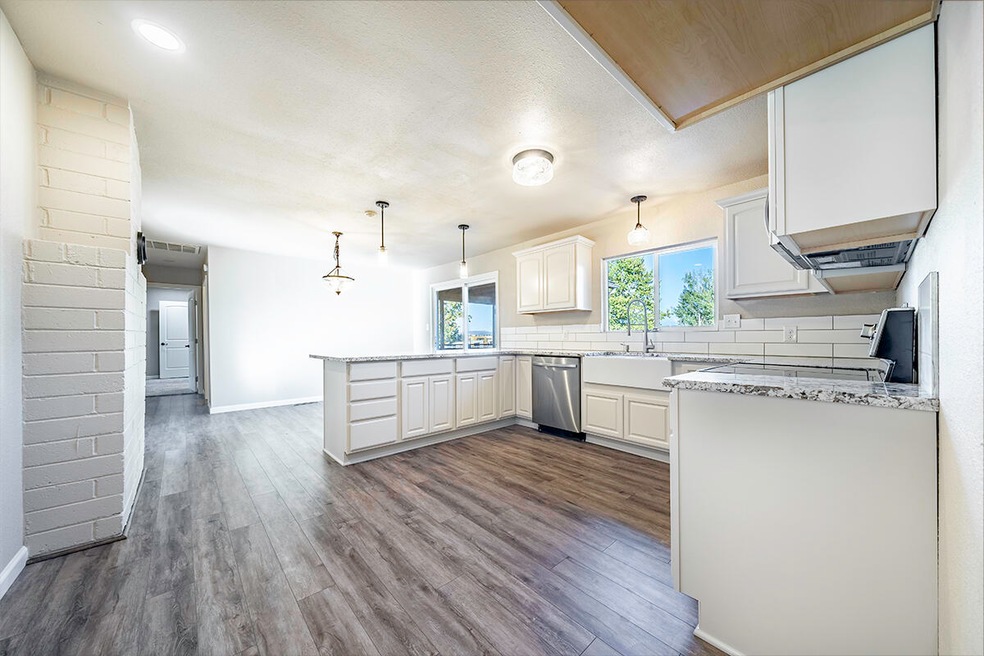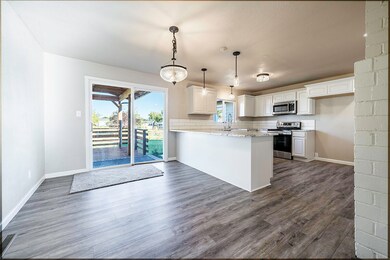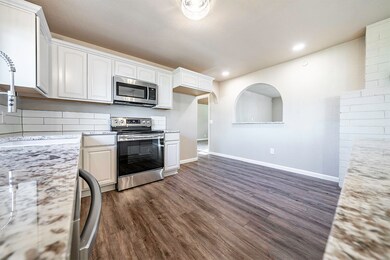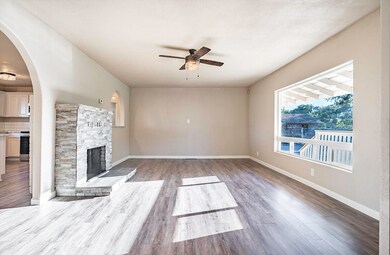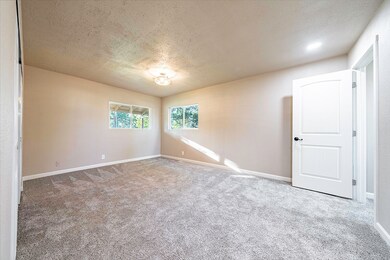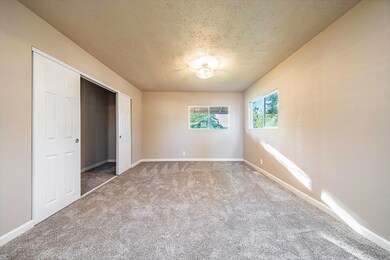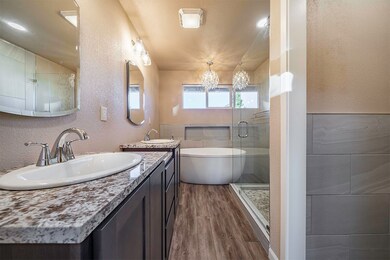
6922 Pinehurst St Central Point, OR 97502
Highlights
- RV Access or Parking
- Mountain View
- Ranch Style House
- Gated Parking
- Deck
- Granite Countertops
About This Home
As of November 2021This beautifully updated home on the suburban fringe of Central Point has gone through an extensive remodel/addition. Sitting on a quiet street, this property is completely fenced w/a large sliding entry gate and ample room to accommodate many vehicles, boat or an RV. The vast backyard has room for a barn, shop, pool or garden. Upgrades include waterproof laminate flooring, vinyl windows, new carpet, lighting/plumbing fixtures, interior/exterior paint, siding, new stone facade on wood burning fireplace, an addition to accommodate a 3rd bathroom and bedroom that can double as a salon setup or home office w/it's own exterior access. The kitchen boasts a farmhouse sink, granite counters, new cabinets, appliances and tile backsplash. The spacious master has a nook that could be used as a walk-in closet, reading/craft space and the nicest en-suite you'll see at this price! Other updates include new doors, concrete walkway, covered back porch, landscaping w/sprinklers and drip irrigation.
Last Agent to Sell the Property
Top Agents Real Estate Company License #201213025 Listed on: 10/22/2021
Home Details
Home Type
- Single Family
Est. Annual Taxes
- $2,139
Year Built
- Built in 1959
Lot Details
- 0.66 Acre Lot
- Fenced
- Drip System Landscaping
- Level Lot
- Front and Back Yard Sprinklers
- Property is zoned UR-1, UR-1
Parking
- 2 Car Garage
- Garage Door Opener
- Driveway
- Gated Parking
- RV Access or Parking
Home Design
- Ranch Style House
- Frame Construction
- Composition Roof
- Concrete Perimeter Foundation
Interior Spaces
- 1,631 Sq Ft Home
- Wood Burning Fireplace
- Vinyl Clad Windows
- Aluminum Window Frames
- Family Room
- Mountain Views
Kitchen
- Eat-In Kitchen
- Oven
- Range
- Microwave
- Dishwasher
- Granite Countertops
- Disposal
Flooring
- Carpet
- Laminate
Bedrooms and Bathrooms
- 3 Bedrooms
- Walk-In Closet
- 3 Full Bathrooms
- Double Vanity
- Soaking Tub
- Bathtub with Shower
- Bathtub Includes Tile Surround
Schools
- SAMS Valley Elementary School
- Hanby Middle School
- Crater High School
Utilities
- Cooling Available
- Heating System Uses Wood
- Heat Pump System
- Well
- Water Heater
- Water Purifier
- Water Softener
Additional Features
- Sprinklers on Timer
- Deck
Community Details
- No Home Owners Association
Listing and Financial Details
- Assessor Parcel Number 1-018369-0
Ownership History
Purchase Details
Home Financials for this Owner
Home Financials are based on the most recent Mortgage that was taken out on this home.Purchase Details
Home Financials for this Owner
Home Financials are based on the most recent Mortgage that was taken out on this home.Purchase Details
Purchase Details
Home Financials for this Owner
Home Financials are based on the most recent Mortgage that was taken out on this home.Purchase Details
Home Financials for this Owner
Home Financials are based on the most recent Mortgage that was taken out on this home.Purchase Details
Home Financials for this Owner
Home Financials are based on the most recent Mortgage that was taken out on this home.Similar Homes in the area
Home Values in the Area
Average Home Value in this Area
Purchase History
| Date | Type | Sale Price | Title Company |
|---|---|---|---|
| Warranty Deed | $435,000 | Ticor Title | |
| Special Warranty Deed | $178,500 | Servicelink | |
| Trustee Deed | $210,074 | Ticor Title | |
| Interfamily Deed Transfer | -- | Lawyers Title Ins | |
| Warranty Deed | $178,900 | Amerititle | |
| Warranty Deed | $140,500 | Amerititle Inc |
Mortgage History
| Date | Status | Loan Amount | Loan Type |
|---|---|---|---|
| Open | $348,000 | New Conventional | |
| Previous Owner | $279,000 | New Conventional | |
| Previous Owner | $212,500 | New Conventional | |
| Previous Owner | $161,010 | New Conventional | |
| Previous Owner | $112,000 | No Value Available |
Property History
| Date | Event | Price | Change | Sq Ft Price |
|---|---|---|---|---|
| 11/29/2021 11/29/21 | Sold | $435,000 | -0.9% | $267 / Sq Ft |
| 10/25/2021 10/25/21 | Pending | -- | -- | -- |
| 09/15/2021 09/15/21 | For Sale | $439,000 | +145.9% | $269 / Sq Ft |
| 08/23/2019 08/23/19 | Sold | $178,500 | -27.7% | $118 / Sq Ft |
| 07/26/2019 07/26/19 | Pending | -- | -- | -- |
| 03/13/2019 03/13/19 | For Sale | $247,000 | -- | $163 / Sq Ft |
Tax History Compared to Growth
Tax History
| Year | Tax Paid | Tax Assessment Tax Assessment Total Assessment is a certain percentage of the fair market value that is determined by local assessors to be the total taxable value of land and additions on the property. | Land | Improvement |
|---|---|---|---|---|
| 2025 | $2,617 | $212,990 | $99,170 | $113,820 |
| 2024 | $2,617 | $206,790 | $60,820 | $145,970 |
| 2023 | $2,530 | $200,770 | $59,050 | $141,720 |
| 2022 | $2,476 | $200,770 | $59,050 | $141,720 |
| 2021 | $2,406 | $194,930 | $57,320 | $137,610 |
| 2020 | $2,205 | $178,660 | $55,660 | $123,000 |
| 2019 | $2,154 | $168,410 | $52,460 | $115,950 |
| 2018 | $2,407 | $163,510 | $50,930 | $112,580 |
| 2017 | $2,358 | $163,510 | $50,930 | $112,580 |
| 2016 | $2,279 | $154,130 | $48,000 | $106,130 |
| 2015 | $2,193 | $154,130 | $48,000 | $106,130 |
| 2014 | $2,070 | $145,300 | $45,240 | $100,060 |
Agents Affiliated with this Home
-
Sheana Wilkinson
S
Seller's Agent in 2021
Sheana Wilkinson
Top Agents Real Estate Company
(541) 821-5634
65 Total Sales
-
Gary Stamps
G
Buyer's Agent in 2021
Gary Stamps
Windermere Van Vleet & Assoc2
(541) 779-6520
26 Total Sales
-
Tim Myers
T
Seller's Agent in 2019
Tim Myers
Realty Services Team
(541) 499-6402
70 Total Sales
Map
Source: Oregon Datashare
MLS Number: 220131996
APN: 10183690
- 622 Raven Rd
- 6850 Downing Rd Unit 65
- 6850 Downing Rd Unit SPC 73
- 6131 Oregon 62
- 225 Wilson Rd
- 6348 Crater Lake Hwy
- 9889 SE Pavati Dr
- 9697 SE Pavati Dr
- 9868 SE Pavati Dr
- 9674 SE Pavati Dr
- 10098 SE Pavati Dr
- 10068 SE Pavati Dr
- 698 Wilson Rd
- 2312 Gramercy Dr
- 0 Avenue A
- 2364 Fowler Ln
- 2338 Rabun Way
- 5073 Peace Ln
- 1641 Gibbon Rd
- 2511 Agate Meadows
