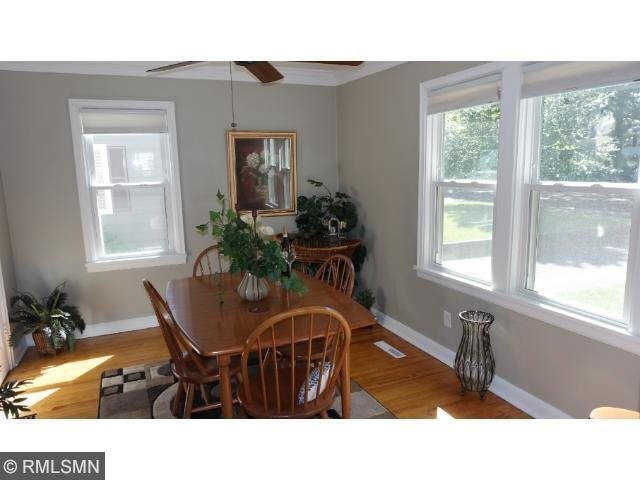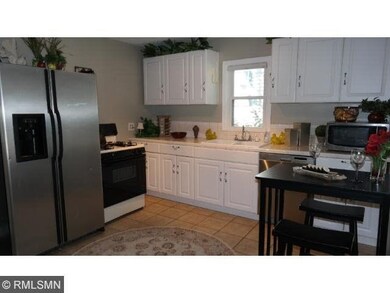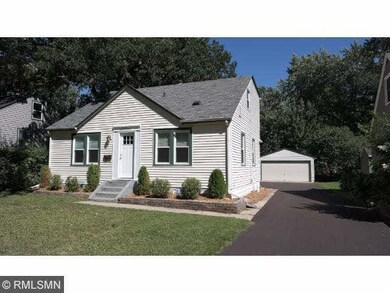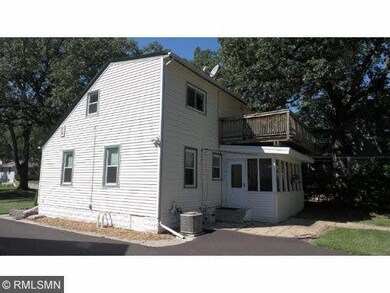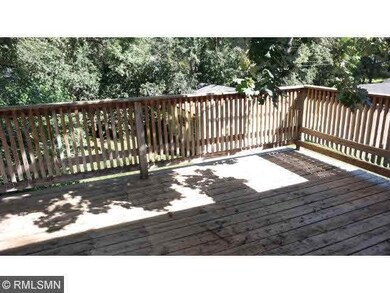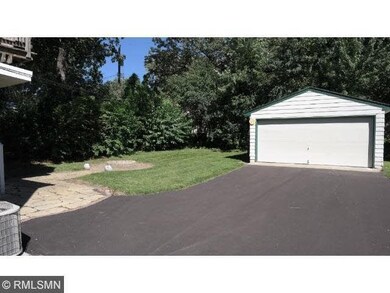
6923 Newton Ave S Richfield, MN 55423
Estimated Value: $365,000 - $374,000
Highlights
- Deck
- Formal Dining Room
- Porch
- Wood Flooring
- 2 Car Detached Garage
- Landscaped with Trees
About This Home
As of November 2014Kit. ceil being redone. Cute, Cozy, Comfortable, this 3 br, 2 ba,2 car gar Cape Cod w/ make coming home a joy! Mast bath boasts Granite & glass shower. Priv mast bed. deck. Basement is drain tiled & ready to finish! Newer windows/siding/furnace/driveway.
Last Agent to Sell the Property
Scott Seeley
Coldwell Banker Burnet Listed on: 09/02/2014
Co-Listed By
Michael La Velle
Coldwell Banker Burnet
Last Buyer's Agent
Julie Oss
Hendrickson Homes Real Estate
Home Details
Home Type
- Single Family
Est. Annual Taxes
- $3,137
Year Built
- Built in 1941
Lot Details
- 6,970 Sq Ft Lot
- Lot Dimensions are 50x135
- Landscaped with Trees
Home Design
- Asphalt Shingled Roof
- Vinyl Siding
Interior Spaces
- 1,675 Sq Ft Home
- Ceiling Fan
- Formal Dining Room
Kitchen
- Range
- Microwave
- Freezer
- Dishwasher
Flooring
- Wood
- Tile
Bedrooms and Bathrooms
- 3 Bedrooms
- Bathroom on Main Level
Laundry
- Dryer
- Washer
Unfinished Basement
- Sump Pump
- Drain
Parking
- 2 Car Detached Garage
- Garage Door Opener
Outdoor Features
- Deck
- Porch
Utilities
- Forced Air Heating and Cooling System
Listing and Financial Details
- Assessor Parcel Number 2802824330099
Ownership History
Purchase Details
Home Financials for this Owner
Home Financials are based on the most recent Mortgage that was taken out on this home.Purchase Details
Home Financials for this Owner
Home Financials are based on the most recent Mortgage that was taken out on this home.Similar Homes in Richfield, MN
Home Values in the Area
Average Home Value in this Area
Purchase History
| Date | Buyer | Sale Price | Title Company |
|---|---|---|---|
| Thomas Kate | $201,000 | Burnet Title | |
| Westman Craig R | $208,000 | -- |
Mortgage History
| Date | Status | Borrower | Loan Amount |
|---|---|---|---|
| Open | Thomas Kate | $190,950 | |
| Previous Owner | Westman Craig R | $11,700 | |
| Previous Owner | Westman Craig R | $207,857 | |
| Previous Owner | Westman Craig R | $204,786 |
Property History
| Date | Event | Price | Change | Sq Ft Price |
|---|---|---|---|---|
| 11/26/2014 11/26/14 | Sold | $201,000 | -6.5% | $120 / Sq Ft |
| 11/18/2014 11/18/14 | Pending | -- | -- | -- |
| 09/02/2014 09/02/14 | For Sale | $214,900 | -- | $128 / Sq Ft |
Tax History Compared to Growth
Tax History
| Year | Tax Paid | Tax Assessment Tax Assessment Total Assessment is a certain percentage of the fair market value that is determined by local assessors to be the total taxable value of land and additions on the property. | Land | Improvement |
|---|---|---|---|---|
| 2023 | $4,367 | $322,500 | $147,600 | $174,900 |
| 2022 | $3,799 | $319,000 | $149,000 | $170,000 |
| 2021 | $3,348 | $277,000 | $124,000 | $153,000 |
| 2020 | $3,291 | $245,000 | $107,000 | $138,000 |
| 2019 | $3,303 | $232,000 | $106,000 | $126,000 |
| 2018 | $3,098 | $228,000 | $100,000 | $128,000 |
| 2017 | $2,829 | $204,000 | $92,000 | $112,000 |
| 2016 | $2,974 | $201,000 | $95,000 | $106,000 |
| 2015 | $2,849 | $196,000 | $90,000 | $106,000 |
| 2014 | -- | $177,000 | $81,000 | $96,000 |
Agents Affiliated with this Home
-
S
Seller's Agent in 2014
Scott Seeley
Coldwell Banker Burnet
-
M
Seller Co-Listing Agent in 2014
Michael La Velle
Coldwell Banker Burnet
-
J
Buyer's Agent in 2014
Julie Oss
Hendrickson Homes Real Estate
Map
Source: REALTOR® Association of Southern Minnesota
MLS Number: 4669108
APN: 28-028-24-33-0099
- 6921 Oliver Ave S
- 6839 Penn Ave S
- 7021 Penn Ave S
- 6923 Queen Ave S
- 7109 Penn Ave S
- 7039 James Ave S
- 6732 Queen Ave S
- 7114 Irving Ave S
- 6813 Upton Ave S
- 6515 Knox Ave S
- 7335 Penn Ave S
- 7201 Upton Ave S
- 6841 Washburn Ave S
- 6714 Emerson Ave S
- 1406 W 66th St
- 7315 Humboldt Ave S
- 1308 W 73rd St
- 6640 Vincent Ave S
- 2917 W 74th St
- 3209 Galleria Unit 1101
- 6923 Newton Ave S
- 6927 Newton Ave S
- 6919 Newton Ave S
- 6929 Newton Ave S
- 6913 Newton Ave S
- 6920 Morgan Ave S
- 6933 Newton Ave S
- 6926 Morgan Ave S
- 6909 Newton Ave S
- 6908 Morgan Ave S
- 6934 Morgan Ave S
- 6920 Newton Ave S
- 6924 Newton Ave S
- 6937 Newton Ave S
- 6905 Newton Ave S
- 6914 Newton Ave S
- 6904 Morgan Ave S
- 6908 Newton Ave S
- 6932 Newton Ave S
- 6941 Newton Ave S
