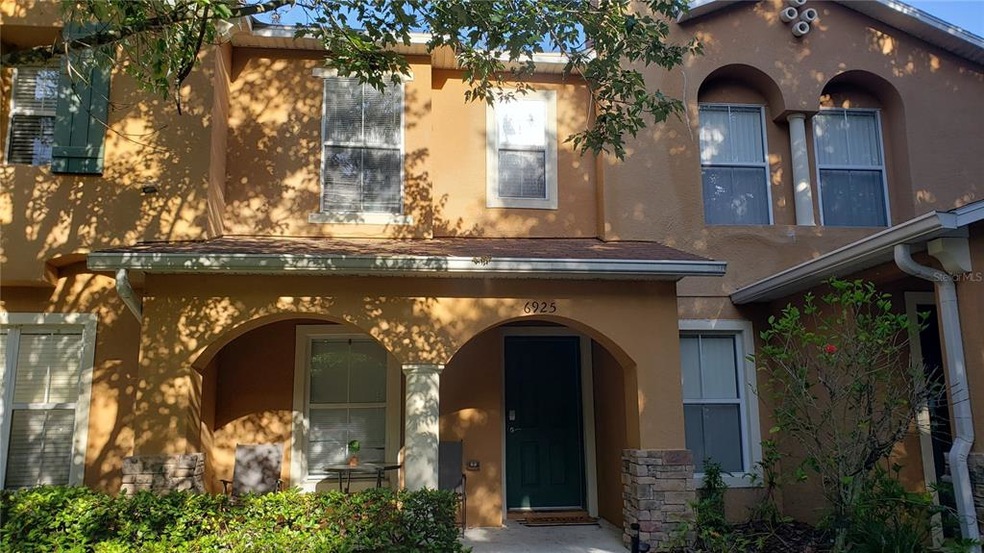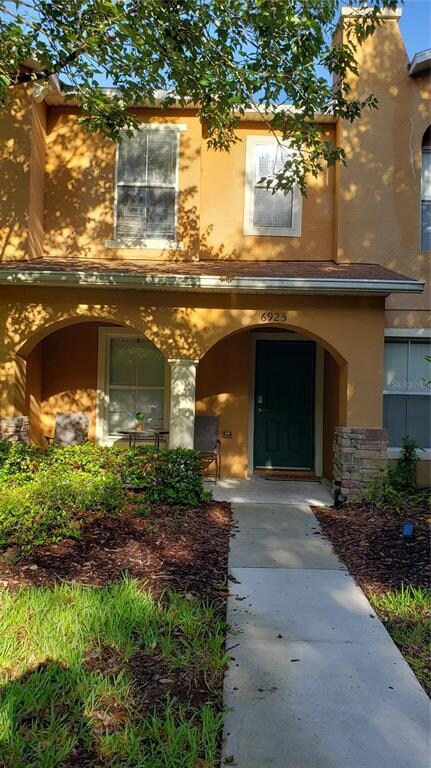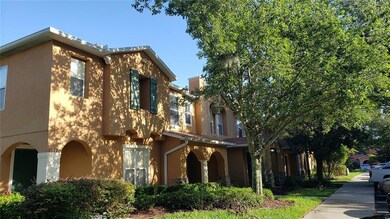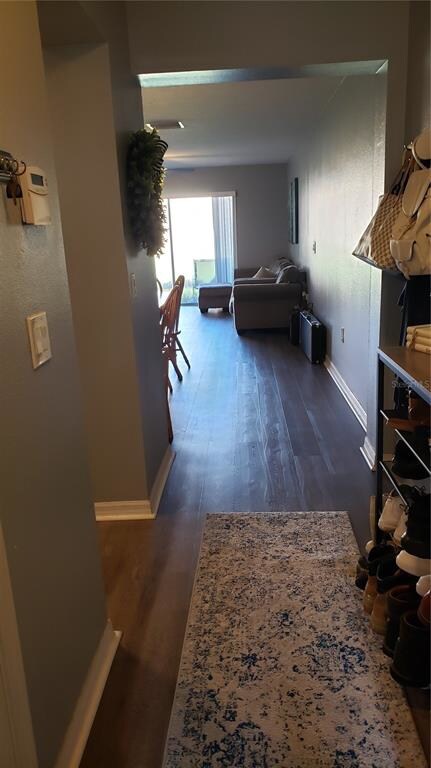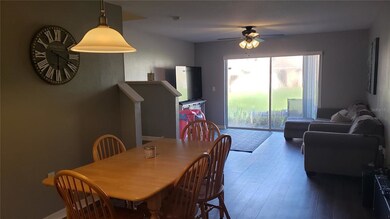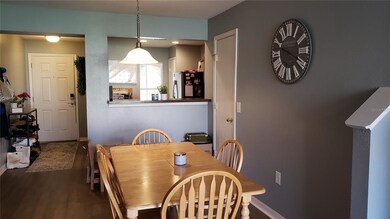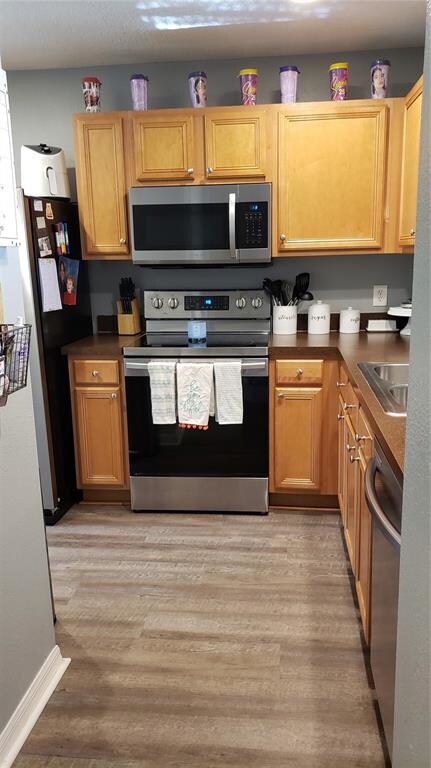
6925 Marble Fawn Place Riverview, FL 33578
Highlights
- Community Pool
- Tile Flooring
- Combination Dining and Living Room
- Covered patio or porch
- Central Air
- Ceiling Fan
About This Home
As of September 2021RATE OPPORTUNITY! Located in the HEART of Riverview, just a few minutes away from Brandon Mall, Walmart, Target, Publix and several other convenience stores. Additionally it is less than 2 miles away from I-75 and Selmon Expressway, allowing for easy commute to Downtown Tampa and MacDill Air Force Base. This MOVE IN READY townhouse has everything you need. From the spacious living area featuring screened sliding doors with access to the open rear patio, to the breakfast bar in the kitchen that includes new stainless steel appliances. On second floor, the master bedroom features a spacious closet and great natural lighting. The second bedroom right across the hall has enough room for a king, a closet and plenty of natural lighting. Both laundry room and the full bathroom with bathtub/shower combination are conveniently located on the second floor, steps away from the bedrooms. ENTIRE HOUSE has new floors. The community has impeccable landscape, streets are quiet and the pool is walking distance.
Last Agent to Sell the Property
Taina Lelis Corder
License #3463692 Listed on: 07/16/2021
Townhouse Details
Home Type
- Townhome
Est. Annual Taxes
- $677
Year Built
- Built in 2006
Lot Details
- 1,140 Sq Ft Lot
- East Facing Home
- Land Lease expires 9/9/21
HOA Fees
- $255 Monthly HOA Fees
Home Design
- Slab Foundation
- Shingle Roof
- Concrete Siding
- Stucco
Interior Spaces
- 1,080 Sq Ft Home
- 2-Story Property
- Ceiling Fan
- Window Treatments
- Combination Dining and Living Room
Kitchen
- Convection Oven
- Cooktop
- Recirculated Exhaust Fan
- Microwave
- Freezer
- Dishwasher
- Disposal
Flooring
- Carpet
- Tile
- Vinyl
Bedrooms and Bathrooms
- 2 Bedrooms
Laundry
- Dryer
- Washer
Parking
- On-Street Parking
- Open Parking
Outdoor Features
- Covered patio or porch
Schools
- Symmes Elementary School
- Giunta Middle School
- Riverview High School
Utilities
- Central Air
- Heating Available
- Water Filtration System
- Electric Water Heater
- Cable TV Available
Listing and Financial Details
- Down Payment Assistance Available
- Visit Down Payment Resource Website
- Legal Lot and Block 24 / 0106
- Assessor Parcel Number U-08-30-20-88W-000000-00024.0
Community Details
Overview
- Association fees include community pool, maintenance structure, pest control, pool maintenance, water
- Excelsior Community Management Llc Association, Phone Number (813) 349-6552
- St Charles Place Ph 5 Subdivision
- The community has rules related to deed restrictions
Recreation
- Community Pool
Pet Policy
- Pets up to 40 lbs
- Pet Size Limit
- 2 Pets Allowed
Ownership History
Purchase Details
Home Financials for this Owner
Home Financials are based on the most recent Mortgage that was taken out on this home.Purchase Details
Home Financials for this Owner
Home Financials are based on the most recent Mortgage that was taken out on this home.Similar Homes in Riverview, FL
Home Values in the Area
Average Home Value in this Area
Purchase History
| Date | Type | Sale Price | Title Company |
|---|---|---|---|
| Warranty Deed | $174,000 | Attorney | |
| Corporate Deed | $158,000 | First American Title Ins Co |
Mortgage History
| Date | Status | Loan Amount | Loan Type |
|---|---|---|---|
| Open | $170,848 | FHA | |
| Closed | $170,848 | FHA | |
| Previous Owner | $151,789 | VA | |
| Previous Owner | $161,390 | VA |
Property History
| Date | Event | Price | Change | Sq Ft Price |
|---|---|---|---|---|
| 07/18/2025 07/18/25 | For Sale | $205,990 | 0.0% | $191 / Sq Ft |
| 07/16/2025 07/16/25 | Pending | -- | -- | -- |
| 06/30/2025 06/30/25 | For Sale | $205,990 | +18.4% | $191 / Sq Ft |
| 09/08/2021 09/08/21 | Sold | $174,000 | +2.4% | $161 / Sq Ft |
| 07/19/2021 07/19/21 | Pending | -- | -- | -- |
| 07/16/2021 07/16/21 | For Sale | $170,000 | 0.0% | $157 / Sq Ft |
| 09/09/2020 09/09/20 | Rented | $1,400 | 0.0% | -- |
| 08/24/2020 08/24/20 | Under Contract | -- | -- | -- |
| 08/11/2020 08/11/20 | For Rent | $1,400 | 0.0% | -- |
| 07/15/2020 07/15/20 | Off Market | $1,400 | -- | -- |
| 07/14/2020 07/14/20 | For Rent | $1,400 | +16.7% | -- |
| 08/08/2019 08/08/19 | Rented | $1,200 | 0.0% | -- |
| 07/25/2019 07/25/19 | Under Contract | -- | -- | -- |
| 06/04/2019 06/04/19 | For Rent | $1,200 | -- | -- |
Tax History Compared to Growth
Tax History
| Year | Tax Paid | Tax Assessment Tax Assessment Total Assessment is a certain percentage of the fair market value that is determined by local assessors to be the total taxable value of land and additions on the property. | Land | Improvement |
|---|---|---|---|---|
| 2024 | $2,061 | $149,224 | -- | -- |
| 2023 | $1,991 | $144,878 | $0 | $0 |
| 2022 | $1,928 | $140,658 | $14,066 | $126,592 |
| 2021 | $583 | $46,239 | $0 | $0 |
| 2020 | $677 | $45,601 | $0 | $0 |
| 2019 | $662 | $44,576 | $0 | $0 |
| 2018 | $643 | $43,745 | $0 | $0 |
| 2017 | $627 | $65,893 | $0 | $0 |
| 2016 | $608 | $41,964 | $0 | $0 |
| 2015 | $608 | $41,672 | $0 | $0 |
| 2014 | $595 | $41,341 | $0 | $0 |
| 2013 | -- | $40,730 | $0 | $0 |
Agents Affiliated with this Home
-
Mariza Barone

Seller's Agent in 2025
Mariza Barone
REALTY ONE GROUP SUNSHINE
(813) 389-1447
1 in this area
47 Total Sales
-
Chelsea Maikoski
C
Seller Co-Listing Agent in 2025
Chelsea Maikoski
REALTY ONE GROUP SUNSHINE
(352) 587-7627
-
T
Seller's Agent in 2021
Taina Lelis Corder
-
Danielle DeCarbo

Seller's Agent in 2020
Danielle DeCarbo
CENTURY 21 LINK REALTY, INC.
(813) 820-0982
4 in this area
25 Total Sales
-
S
Buyer's Agent in 2020
Steffan Maley
-
D
Seller's Agent in 2019
Danielle Manzamani
Map
Source: Stellar MLS
MLS Number: T3317902
APN: U-08-30-20-88W-000000-00024.0
- 6954 Hawthorne Trace Ln
- 6954 Marble Fawn Place
- 6919 Hawthorne Trace Ln
- 10919 Kensington Park Ave
- 10850 Lake Saint Charles Blvd
- 6905 Summer Harbor Ln
- 6930 Summer Harbor Ln
- 10849 Kensington Park Ave
- 10906 Kensington Park Ave
- 10819 Lake Saint Charles Blvd
- 10812 Lake Saint Charles Blvd
- 10821 Great Carlisle Ct
- 10817 Great Carlisle Ct
- 6801 Summer Cove Dr
- 6843 Dartmouth Hill St
- 6831 Dartmouth Hill St
- 6616 Northhaven Ct
- 6628 Summer Haven Dr
- 11104 Hackney Dr
- 11111 Mahin Ln
