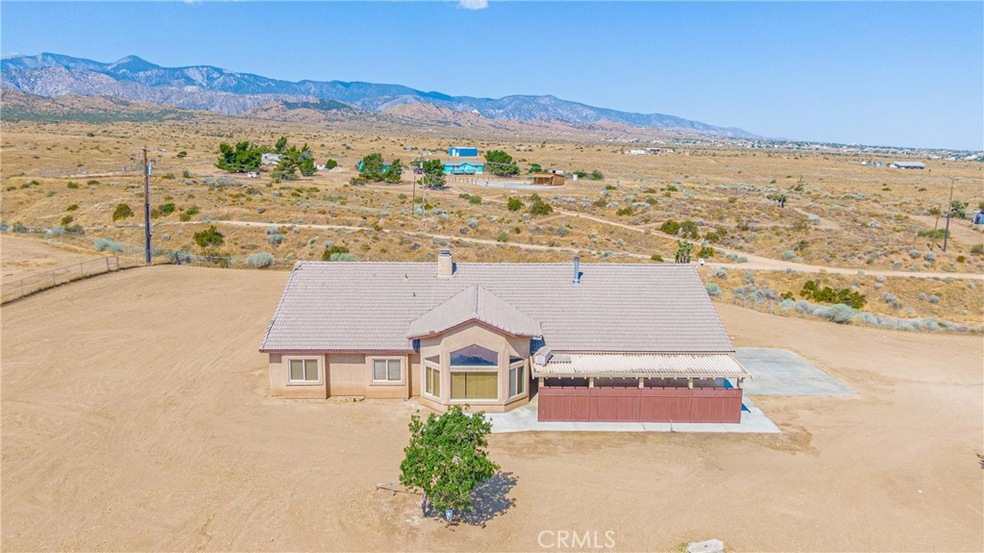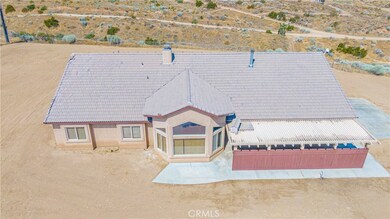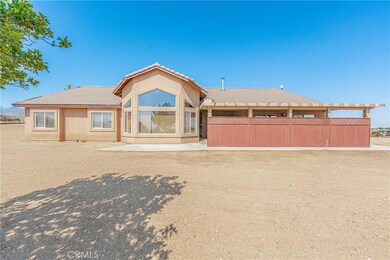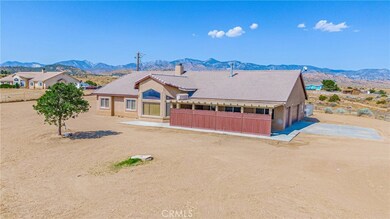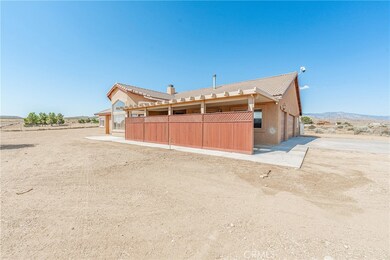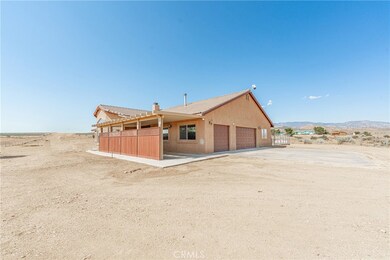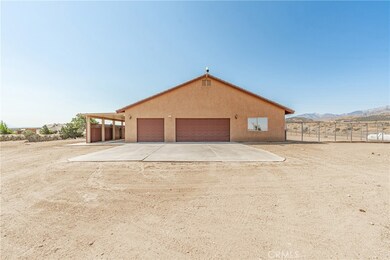
6929 Rattlesnake Rd Phelan, CA 92371
Estimated Value: $516,000 - $531,754
Highlights
- Horse Property
- Fireplace in Kitchen
- Granite Countertops
- Panoramic View
- High Ceiling
- No HOA
About This Home
As of March 2025GENUINE CUSTOM BUILT LUXURIOUS HOME!! Freshly remodeled!! Zoned for horses!! Nestled in South Phelan on the foothills of the mountain with breathtaking million dollar 360 degree panoramic view. If you like serenity, seclusion, and peaceful area to live, then this is the perfect home for you. This genuine custom-built home was freshly remodeled. Features; spacious 4 bedrooms, 2.5 bathrooms, 4 car tandem garages. 2,606 square feet of living space with 841 square feet of garage space make it total 3,447 square feet under the roof. The garage has expensive epoxy flooring & built-in shelving. A very large 2.18 acre of land is completely fenced with few gates & water spigots. A heavy-duty private fencing area with metal netting at the back of the home makes it an excellent & safe dogs’ run area. A huge front Alumawood patio provides privacy from wood fencing. Custom real oak wood main door opens to the enormous great-room that has 16 foot tall ceiling, with Kitchen, formal dining and living room. A beautiful fireplace with wood mantel and an expensive real wood burning stove toast up the entire great room area in the winter. Gourmet country kitchen offers all real oak wood cabinetry throughout and huge center island with upgraded Kashmir Gold Granite counters. Appliances include double ovens, cooktop, microwave, and dishwasher. Dining area next to the kitchen has sliding doors to the back covered patio. A bedroom size laundry room has folding counter, storage cabinetry, and a convenient access door to the back covered patio. All bedrooms are spacious with good size closet spaces. A full bath with tub and shower and another ½ guest bath is located on the hallway to the bedrooms. Primary master suite has very tall ceiling with pot shelves, large picture window, sliding door to the back patio as well. Primary bathroom offers a bedroom size walk-in closet with built-in shelving, large his/her double sinks, dedicated vanity area, sunken tub and larger separate shower. A $20K built-in camera system comes with the home. Window blinds, ceiling fans & custom light fixtures throughout. A MUST-SEE HOME TO TRULY APPRECIATE!!
Last Agent to Sell the Property
Alam Realty Brokerage Phone: 8552252526 License #01457818 Listed on: 11/19/2024
Home Details
Home Type
- Single Family
Est. Annual Taxes
- $2,995
Year Built
- Built in 2005
Lot Details
- 2.18 Acre Lot
- Rural Setting
- Property is zoned PH/RL
Parking
- 4 Car Attached Garage
- 1 Open Parking Space
Property Views
- Panoramic
- City Lights
- Mountain
- Valley
Interior Spaces
- 2,606 Sq Ft Home
- 1-Story Property
- High Ceiling
- Living Room with Fireplace
- Laundry Room
Kitchen
- Double Oven
- Gas Cooktop
- Dishwasher
- Granite Countertops
- Fireplace in Kitchen
Bedrooms and Bathrooms
- 4 Main Level Bedrooms
- Bathtub with Shower
- Closet In Bathroom
Outdoor Features
- Horse Property
Utilities
- Central Heating and Cooling System
- Conventional Septic
Community Details
- No Home Owners Association
Listing and Financial Details
- Assessor Parcel Number 3038081060000
- $509 per year additional tax assessments
Ownership History
Purchase Details
Home Financials for this Owner
Home Financials are based on the most recent Mortgage that was taken out on this home.Purchase Details
Home Financials for this Owner
Home Financials are based on the most recent Mortgage that was taken out on this home.Purchase Details
Purchase Details
Home Financials for this Owner
Home Financials are based on the most recent Mortgage that was taken out on this home.Purchase Details
Purchase Details
Home Financials for this Owner
Home Financials are based on the most recent Mortgage that was taken out on this home.Purchase Details
Purchase Details
Home Financials for this Owner
Home Financials are based on the most recent Mortgage that was taken out on this home.Purchase Details
Home Financials for this Owner
Home Financials are based on the most recent Mortgage that was taken out on this home.Similar Homes in Phelan, CA
Home Values in the Area
Average Home Value in this Area
Purchase History
| Date | Buyer | Sale Price | Title Company |
|---|---|---|---|
| Taube Tracie Nicole | $520,000 | Wfg National Title Company | |
| Royal Bengal Llc | $475,000 | Wfg National Title Company | |
| Jenkins Larry E | -- | None Available | |
| Jenkins Larry E | $199,000 | Servicelink | |
| Wells Fargo Bank National Association | $213,000 | Accommodation | |
| Montgomery David B | -- | First American Title Company | |
| Montgomery David B | -- | First American Title Company | |
| Montgomery David B | $375,000 | First American Title Company | |
| Sturdevant Steve A | $62,000 | Lawyers Title Company |
Mortgage History
| Date | Status | Borrower | Loan Amount |
|---|---|---|---|
| Open | Taube Tracie Nicole | $335,000 | |
| Previous Owner | Royal Bengal Llc | $100,000 | |
| Previous Owner | Jenkins Larry E | $155,937 | |
| Previous Owner | Montgomery David B | $425,000 | |
| Previous Owner | Montgomery David B | $70,000 | |
| Previous Owner | Montgomery David B | $318,750 | |
| Previous Owner | Sturdevant Steve A | $206,100 | |
| Previous Owner | Sturdevant Steve A | $52,000 |
Property History
| Date | Event | Price | Change | Sq Ft Price |
|---|---|---|---|---|
| 03/07/2025 03/07/25 | Sold | $520,000 | -1.0% | $200 / Sq Ft |
| 02/01/2025 02/01/25 | Pending | -- | -- | -- |
| 01/07/2025 01/07/25 | Price Changed | $525,000 | -4.5% | $201 / Sq Ft |
| 01/02/2025 01/02/25 | For Sale | $549,990 | +5.8% | $211 / Sq Ft |
| 12/30/2024 12/30/24 | Off Market | $520,000 | -- | -- |
| 12/02/2024 12/02/24 | Price Changed | $549,990 | -5.0% | $211 / Sq Ft |
| 11/19/2024 11/19/24 | For Sale | $579,000 | -- | $222 / Sq Ft |
Tax History Compared to Growth
Tax History
| Year | Tax Paid | Tax Assessment Tax Assessment Total Assessment is a certain percentage of the fair market value that is determined by local assessors to be the total taxable value of land and additions on the property. | Land | Improvement |
|---|---|---|---|---|
| 2024 | $2,995 | $249,957 | $43,963 | $205,994 |
| 2023 | $2,960 | $245,056 | $43,101 | $201,955 |
| 2022 | $2,891 | $240,251 | $42,256 | $197,995 |
| 2021 | $2,838 | $235,540 | $41,427 | $194,113 |
| 2020 | $2,802 | $233,125 | $41,002 | $192,123 |
| 2019 | $2,748 | $228,554 | $40,198 | $188,356 |
| 2018 | $2,542 | $224,073 | $39,410 | $184,663 |
| 2017 | $2,497 | $219,679 | $38,637 | $181,042 |
| 2016 | $2,464 | $215,371 | $37,879 | $177,492 |
| 2015 | $2,433 | $212,136 | $37,310 | $174,826 |
| 2014 | $2,397 | $207,980 | $36,579 | $171,401 |
Agents Affiliated with this Home
-
Mohammad Alam

Seller's Agent in 2025
Mohammad Alam
Alam Realty
(855) 225-2526
34 in this area
375 Total Sales
-
Darcy Woolman

Buyer's Agent in 2025
Darcy Woolman
Elevate Real Estate Agency
(626) 622-8511
1 in this area
160 Total Sales
-
Dale Miller

Buyer Co-Listing Agent in 2025
Dale Miller
Elevate Real Estate Agency
(626) 483-1948
1 in this area
124 Total Sales
Map
Source: California Regional Multiple Listing Service (CRMLS)
MLS Number: HD24236819
APN: 3038-081-06
- 8370 Wolf Dr
- 8734 Nevada Rd
- 7445 Cedar St
- 6591 Sundown Dr
- 0 Mesquite St Unit HD25092586
- 0 Mesquite St Unit CV25031490
- 0 Mesquite St Unit CV25031479
- 6294 Sunnyslope Rd
- 7925 Mesquite Rd
- 8328 Chateau Rd
- 6598 Nielson Rd
- 9373 Nevada Rd
- 9078 Smith Rd
- 8328 Eaby Rd
- 8028 Eaby Rd
- 0 Nielson Rd Unit IV25068651
- 0 Cygnet Rd Unit HD24042651
- 0 Rattlesnake Rd
- 9582 Buttemere Rd
- 9389 Smith Rd
- 6930 Mesquite Rd
- 6924 Rattlesnake Rd
- 6992 Rattlesnake Rd
- 8330 Wolf Dr
- 8230 Sonora Rd
- 8078 Sonora Rd
- 8035 Wolf Rd
- 8225 Wolf Dr
- 6925 Cygnet Rd
- 6997 Cygnet Rd
- 7077 Rattlesnake Rd
- 7037 Cygnet Rd
- 0 Wolf Rd Unit I08064138
- 0 Wolf Rd Unit CV14060244
- 0 Wolf Rd Unit CV15233355
- 0 Wolf Rd Unit CV16728073
- 0 Wolf Rd Unit WS21268163
- 0 Wolf Rd Unit 528917
- 0 Wolf Rd Unit EV20156102
- 0 Wolf Rd Unit 526071
