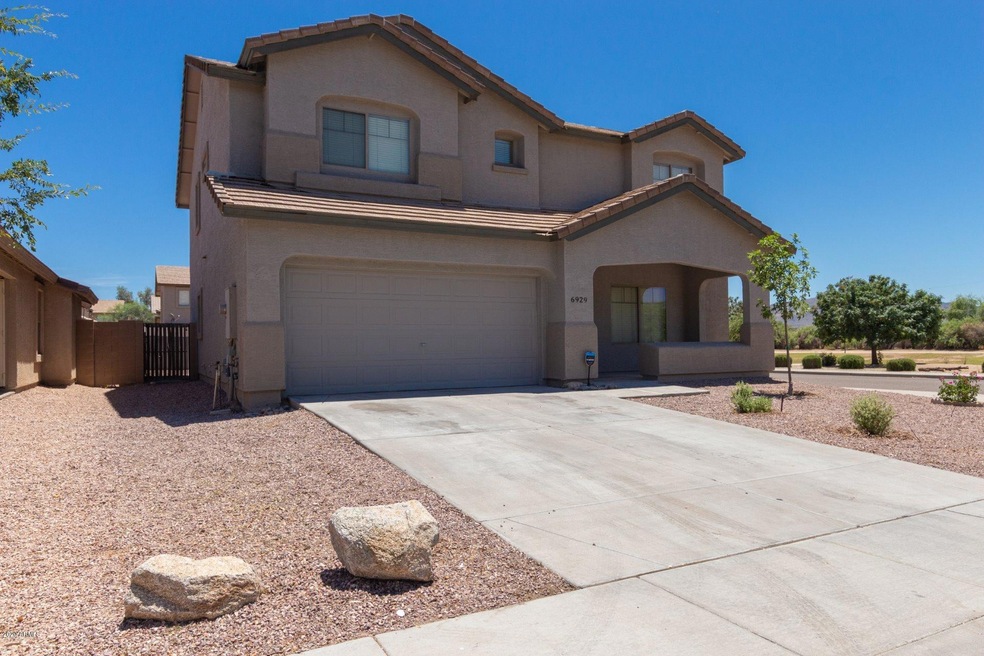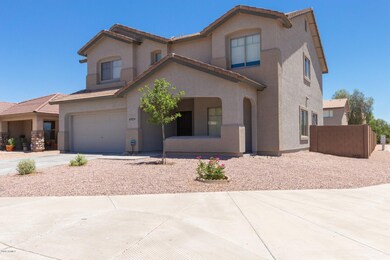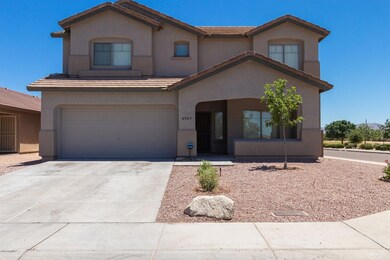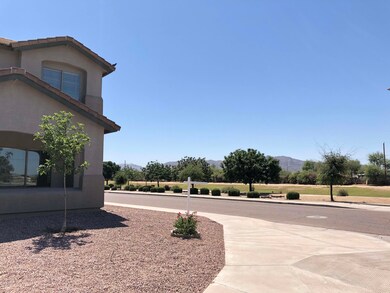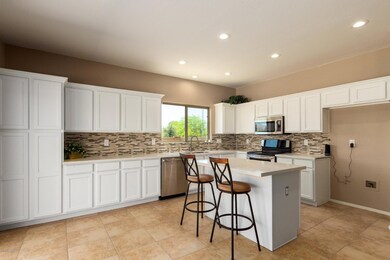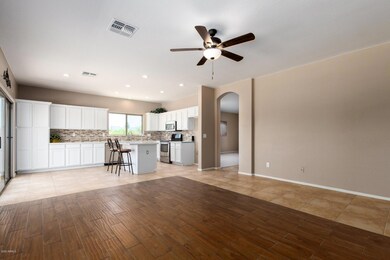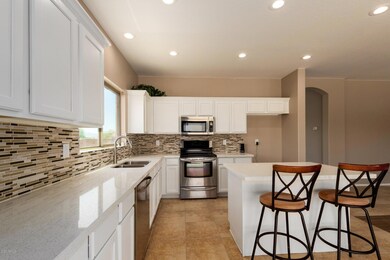
6929 S 50th Glen Phoenix, AZ 85339
Laveen NeighborhoodEstimated Value: $445,000 - $465,000
Highlights
- Horses Allowed On Property
- Mountain View
- Corner Lot
- Phoenix Coding Academy Rated A
- Vaulted Ceiling
- 4-minute walk to Kalley Park
About This Home
As of July 2020Newly Updated 6 bedroom CORNER LOT home w/3 full bathrooms, 2 living rooms & 2 NEWER 2018 A/C units! It's like a new home! One room may be a game/play/guest room, and another an office!! Spacious open floor plan has upgraded wood-like tile in living room and new plush carpet in the rooms. Want relaxing mountain views while dining from your eat-in kitchen? This home is it! An abundance of white custom cabinets, and beautiful new quartz counters. Kitchen also has an Island w/breakfast bar for extra seating and, SS appliances. Blinds throughout will save you thousands! New ceiling fans and paint throughout home. Don't want to share your closet? No problem! The large master bedroom has SEPARATE his & hers walk-in closets! Plus, separate sinks in the bathroom. Majestic mountain views from your master bedroom and backyard. This is priceless! One Bedroom and Full Bathroom is located downstairs. This huge home has just been updated for you to move right in. Backyard has an extended covered patio for you to enjoy with your family and guests. It's also ready for you to create your own personal family oasis. Beautiful walking paths in this community, and home is located across a large greenbelt. Imagine seeing that view every time you arrive home! Conveniently located near shopping, restaurants, and the newly built South Mountain 202 freeway! Great price for all the amenities and location and views of this beautifully updated home!
Last Agent to Sell the Property
West USA Realty License #SA657670000 Listed on: 05/29/2020

Home Details
Home Type
- Single Family
Est. Annual Taxes
- $2,099
Year Built
- Built in 2006
Lot Details
- 5,977 Sq Ft Lot
- Desert faces the front of the property
- Block Wall Fence
- Corner Lot
HOA Fees
- $68 Monthly HOA Fees
Parking
- 2 Car Direct Access Garage
- Garage Door Opener
Home Design
- Wood Frame Construction
- Tile Roof
- Stucco
Interior Spaces
- 2,634 Sq Ft Home
- 2-Story Property
- Vaulted Ceiling
- Ceiling Fan
- Mountain Views
- Security System Owned
Kitchen
- Eat-In Kitchen
- Breakfast Bar
- Built-In Microwave
- Kitchen Island
Flooring
- Carpet
- Laminate
- Tile
Bedrooms and Bathrooms
- 6 Bedrooms
- Remodeled Bathroom
- 3 Bathrooms
- Dual Vanity Sinks in Primary Bathroom
Schools
- Laveen Elementary School
- Betty Fairfax High School
Utilities
- Refrigerated Cooling System
- Heating Available
- Water Softener
- High Speed Internet
- Cable TV Available
Additional Features
- Covered patio or porch
- Horses Allowed On Property
Listing and Financial Details
- Tax Lot 111
- Assessor Parcel Number 104-77-442
Community Details
Overview
- Association fees include ground maintenance
- Rogers Ranch Unit 1 Association, Phone Number (480) 759-4945
- Built by US HOME CORP
- Rogers Ranch Unit 1 Subdivision
Recreation
- Bike Trail
Ownership History
Purchase Details
Home Financials for this Owner
Home Financials are based on the most recent Mortgage that was taken out on this home.Purchase Details
Home Financials for this Owner
Home Financials are based on the most recent Mortgage that was taken out on this home.Purchase Details
Home Financials for this Owner
Home Financials are based on the most recent Mortgage that was taken out on this home.Purchase Details
Home Financials for this Owner
Home Financials are based on the most recent Mortgage that was taken out on this home.Purchase Details
Purchase Details
Home Financials for this Owner
Home Financials are based on the most recent Mortgage that was taken out on this home.Purchase Details
Home Financials for this Owner
Home Financials are based on the most recent Mortgage that was taken out on this home.Purchase Details
Home Financials for this Owner
Home Financials are based on the most recent Mortgage that was taken out on this home.Similar Homes in the area
Home Values in the Area
Average Home Value in this Area
Purchase History
| Date | Buyer | Sale Price | Title Company |
|---|---|---|---|
| Zaragoza Fabiola | $302,000 | Empire West Title Agency Llc | |
| Jij Realty Group Llc | $200,000 | Empire West Title Agency Llc | |
| Martinez Pablo R | $115,000 | Security Title Agency | |
| Property Resource Solutionis Llc | -- | Security Title Agency | |
| Property Resource Solutions Llc | $100,000 | Stewart Title & Trust Of Pho | |
| Federal National Mortgage Association | $293,247 | First American Title | |
| Pham Hung D | -- | Arizona Title Agency Inc | |
| Pham Hung D | $297,610 | North American Title Co | |
| Pham Hung D | -- | North American Title Co |
Mortgage History
| Date | Status | Borrower | Loan Amount |
|---|---|---|---|
| Open | Zaragoza Fabiola | $294,566 | |
| Previous Owner | Jij Realty Group Llc | $210,000 | |
| Previous Owner | Martinez Pablo R | $113,471 | |
| Previous Owner | Flowers William | $31,724 | |
| Previous Owner | Pham Hung D | $268,000 | |
| Previous Owner | Pham Hung D | $267,800 | |
| Previous Owner | Pham Hung D | $267,800 |
Property History
| Date | Event | Price | Change | Sq Ft Price |
|---|---|---|---|---|
| 07/31/2020 07/31/20 | Sold | $302,000 | +0.7% | $115 / Sq Ft |
| 06/11/2020 06/11/20 | Pending | -- | -- | -- |
| 06/10/2020 06/10/20 | For Sale | $299,900 | 0.0% | $114 / Sq Ft |
| 06/10/2020 06/10/20 | Price Changed | $299,900 | +0.5% | $114 / Sq Ft |
| 05/31/2020 05/31/20 | Pending | -- | -- | -- |
| 05/29/2020 05/29/20 | For Sale | $298,500 | -- | $113 / Sq Ft |
Tax History Compared to Growth
Tax History
| Year | Tax Paid | Tax Assessment Tax Assessment Total Assessment is a certain percentage of the fair market value that is determined by local assessors to be the total taxable value of land and additions on the property. | Land | Improvement |
|---|---|---|---|---|
| 2025 | $2,241 | $16,124 | -- | -- |
| 2024 | $2,200 | $15,356 | -- | -- |
| 2023 | $2,200 | $31,130 | $6,220 | $24,910 |
| 2022 | $2,133 | $23,260 | $4,650 | $18,610 |
| 2021 | $2,150 | $21,910 | $4,380 | $17,530 |
| 2020 | $2,093 | $19,950 | $3,990 | $15,960 |
| 2019 | $2,099 | $18,250 | $3,650 | $14,600 |
| 2018 | $1,996 | $17,200 | $3,440 | $13,760 |
| 2017 | $1,887 | $15,230 | $3,040 | $12,190 |
| 2016 | $1,791 | $14,520 | $2,900 | $11,620 |
| 2015 | $1,613 | $13,830 | $2,760 | $11,070 |
Agents Affiliated with this Home
-
Raul Navarro

Seller's Agent in 2020
Raul Navarro
West USA Realty
(623) 670-2251
1 in this area
60 Total Sales
-
Kim Aguilera
K
Buyer's Agent in 2020
Kim Aguilera
HomeSmart
(602) 517-8439
3 in this area
21 Total Sales
-
K
Buyer's Agent in 2020
Kimberly Aguilera
neXGen Real Estate
-
Jorge Quijada

Buyer Co-Listing Agent in 2020
Jorge Quijada
Arizona Proper Real Estate LLC
(602) 299-5557
5 in this area
121 Total Sales
Map
Source: Arizona Regional Multiple Listing Service (ARMLS)
MLS Number: 6084239
APN: 104-77-442
- 6928 S 50th Dr Unit 1
- 4934 W Apollo Rd
- 6709 S 49th Dr
- 7242 S 48th Glen
- 7336 S 48th Glen
- 4727 W Maldonado Rd
- 7209 S 48th Ln
- 7229 S 48th Ln
- 6506 S 50th Ln
- 5218 W Lydia Ln
- 6409 S 49th Dr
- 5342 W Maldonado Rd
- 5123 W Novak Way
- 5239 W Leodra Ln
- 4657 W Carson Rd
- 6920 S 46th Dr
- 6843 S 46th Dr
- 6413 S 47th Dr
- 5345 W Leodra Ln
- 4613 W Ellis St
- 6929 S 50th Dr
- 6929 S 50th Glen
- 6925 S 50th Glen
- 6921 S 50th Glen
- 6924 S 50th Dr
- 6917 S 50th Dr
- 6926 S 50th Glen
- 6920 S 50th Dr Unit 1
- 6916 S 50th Dr
- 6913 S 50th Dr
- 6918 S 50th Glen
- 6912 S 50th Dr
- 6914 S 50th Glen Unit 1
- 6910 S 50th Glen
- 6927 S 50th Dr
- 6923 S 50th Dr Unit 1
- 6919 S 50th Dr Unit 1
- 6915 S 50th Dr
- 6906 S 50th Glen
- 5028 W Shumway Farm Rd
