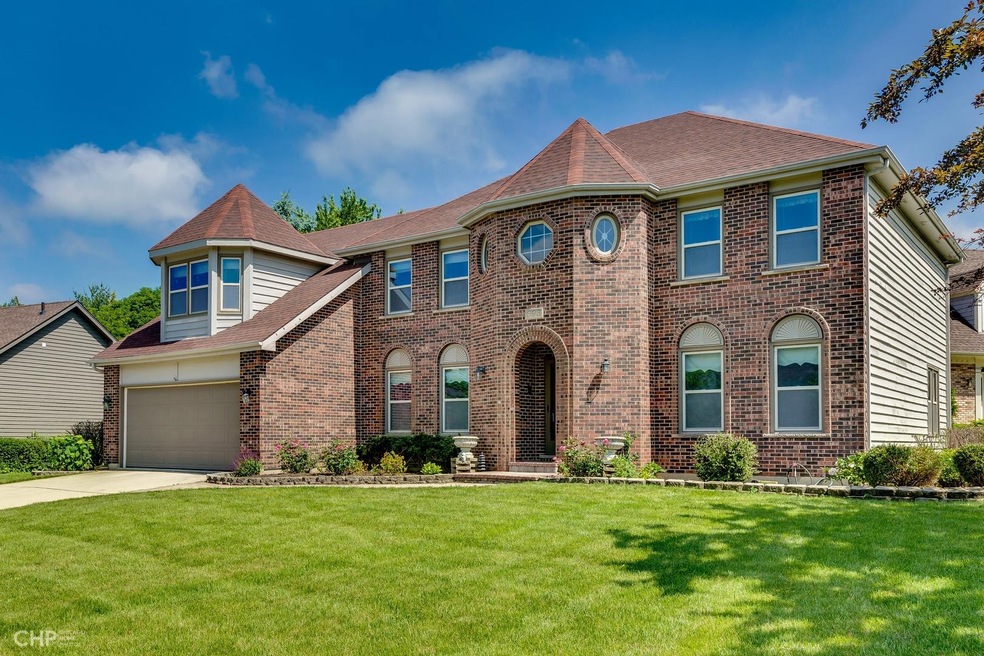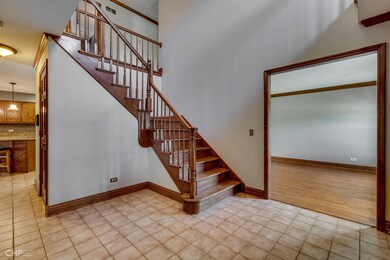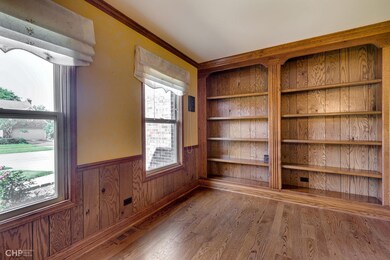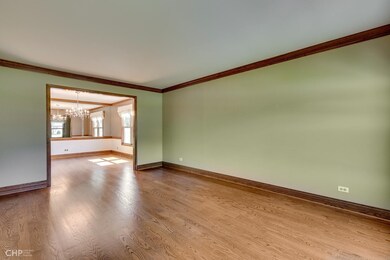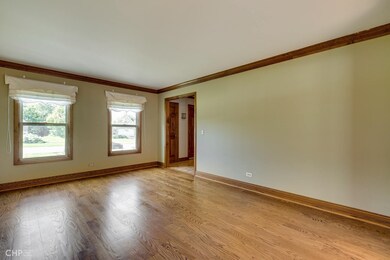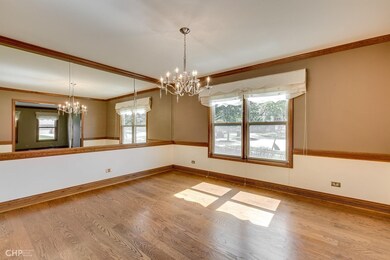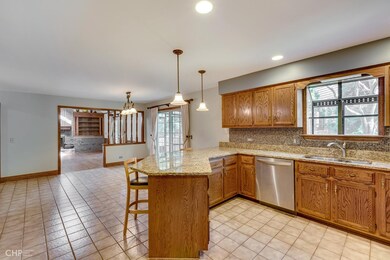
693 Chippewa Dr Naperville, IL 60563
Indian Hill NeighborhoodEstimated Value: $629,000 - $733,385
Highlights
- French Provincial Architecture
- Deck
- Vaulted Ceiling
- Beebe Elementary School Rated A
- Recreation Room
- Wood Flooring
About This Home
As of August 2019WHAT A BUY! Choose your own updates. Over 3,200 SF + finished basement. North Naperville close to I-88, shopping. Quality custom-built home in sought-after Eagle Chase. Refinished Hardwood flooring in Living room, Family room, Dining room, Den, Staircase, and 2nd floor upper Hallway. Newer roof and vinyl windows. Granite counter top with newer stainless steel appliances, high power professional range hood. 2 story Family Room boasts soaring fireplace, built-in bookcases, & sky lights. Spacious bedrooms. Master Bedroom Suite includes large luxury master bath with His/Her walk-in closets, separate shower, built-in soaking tub. Screened-in porch off kitchen. Full finished basement. Fabulous, convenient location with easy access to I-88, downtown Naperville, and Metra. Walking distance to Arrowhead Park, H-Mart. & movie theater. Catch the bus to train nearby. Highly ranked #203 Schools.
Last Agent to Sell the Property
@properties Christie's International Real Estate License #475122808 Listed on: 07/10/2019

Last Buyer's Agent
Alex Wang
Keller Williams Infinity
Home Details
Home Type
- Single Family
Est. Annual Taxes
- $12,494
Year Built
- 1987
Lot Details
- 0.28
Parking
- Attached Garage
- Garage Transmitter
- Garage Door Opener
- Garage Is Owned
Home Design
- French Provincial Architecture
- Brick Exterior Construction
- Slab Foundation
- Asphalt Shingled Roof
- Cedar
Interior Spaces
- Built-In Features
- Vaulted Ceiling
- Skylights
- Den
- Recreation Room
- Game Room
- Play Room
- Screened Porch
- Wood Flooring
- Finished Basement
- Basement Fills Entire Space Under The House
Kitchen
- Breakfast Bar
- Walk-In Pantry
- Oven or Range
- Range Hood
- Dishwasher
- Stainless Steel Appliances
- Disposal
Bedrooms and Bathrooms
- Walk-In Closet
- Primary Bathroom is a Full Bathroom
- Dual Sinks
- Whirlpool Bathtub
- Separate Shower
Laundry
- Laundry on main level
- Dryer
- Washer
Utilities
- Forced Air Heating and Cooling System
- Heating System Uses Gas
- Lake Michigan Water
Additional Features
- Deck
- Corner Lot
Listing and Financial Details
- Homeowner Tax Exemptions
Ownership History
Purchase Details
Home Financials for this Owner
Home Financials are based on the most recent Mortgage that was taken out on this home.Purchase Details
Home Financials for this Owner
Home Financials are based on the most recent Mortgage that was taken out on this home.Similar Homes in Naperville, IL
Home Values in the Area
Average Home Value in this Area
Purchase History
| Date | Buyer | Sale Price | Title Company |
|---|---|---|---|
| Wang Alex | $410,000 | Baird & Warner Ttl Svcs Inc | |
| Yoo Anne | $521,500 | Pntn |
Mortgage History
| Date | Status | Borrower | Loan Amount |
|---|---|---|---|
| Open | Wang Alex | $130,000 | |
| Previous Owner | Yoo Anne | $350,000 | |
| Previous Owner | Pickerill Charles L | $200,000 |
Property History
| Date | Event | Price | Change | Sq Ft Price |
|---|---|---|---|---|
| 08/05/2019 08/05/19 | Sold | $410,000 | -4.4% | $118 / Sq Ft |
| 07/22/2019 07/22/19 | Pending | -- | -- | -- |
| 07/10/2019 07/10/19 | For Sale | $429,000 | -- | $124 / Sq Ft |
Tax History Compared to Growth
Tax History
| Year | Tax Paid | Tax Assessment Tax Assessment Total Assessment is a certain percentage of the fair market value that is determined by local assessors to be the total taxable value of land and additions on the property. | Land | Improvement |
|---|---|---|---|---|
| 2023 | $12,494 | $200,280 | $64,600 | $135,680 |
| 2022 | $10,112 | $162,240 | $62,210 | $100,030 |
| 2021 | $9,744 | $156,110 | $59,860 | $96,250 |
| 2020 | $9,536 | $153,300 | $58,780 | $94,520 |
| 2019 | $9,259 | $146,670 | $56,240 | $90,430 |
| 2018 | $11,461 | $180,070 | $59,800 | $120,270 |
| 2017 | $11,234 | $173,990 | $57,780 | $116,210 |
| 2016 | $11,014 | $167,700 | $55,690 | $112,010 |
| 2015 | $10,951 | $157,920 | $52,440 | $105,480 |
| 2014 | $10,885 | $152,240 | $50,550 | $101,690 |
| 2013 | $10,721 | $152,600 | $50,670 | $101,930 |
Agents Affiliated with this Home
-
Sandy Hunter

Seller's Agent in 2019
Sandy Hunter
@ Properties
(630) 248-4524
8 in this area
106 Total Sales
-

Buyer's Agent in 2019
Alex Wang
Keller Williams Infinity
Map
Source: Midwest Real Estate Data (MRED)
MLS Number: MRD10446200
APN: 08-06-402-020
- 1669 Brentford Dr
- 478 Chippewa Dr
- 1556 Shenandoah Ln
- 1525 Chickasaw Dr
- 1658 Apache Dr
- 3 Ottawa Ct
- 970 E Amberwood Cir
- 1520 Silver Maple Ct
- 37 Pottowattomie Ct
- 416 E Bauer Rd
- 1425 N Charles Ave
- 1413 N Charles Ave
- 5S416 Vest Ave
- 1528 Apache Dr
- 27W141 48th St
- 1040 Buckingham Dr
- 5S583 Tuthill Rd
- 1212 Brighton Rd
- 212 E 11th Ave
- 930 N Sleight St
- 693 Chippewa Dr
- 1605 Foxhorn Ct
- 689 Chippewa Dr
- 688 Chippewa Dr
- 685 Chippewa Dr
- 1609 Foxhorn Ct
- 692 Chippewa Dr
- 684 Chippewa Dr
- 1608 Foxhorn Ct
- 701 Chippewa Dr
- 1604 Foxhorn Ct
- 681 Chippewa Dr
- 680 Chippewa Dr
- 696 Chippewa Dr
- 509 Larkspur Ct
- 705 Chippewa Dr
- 505 Larkspur Ct
- 700 Chippewa Dr
- 677 Chippewa Dr
- 513 Larkspur Ct
