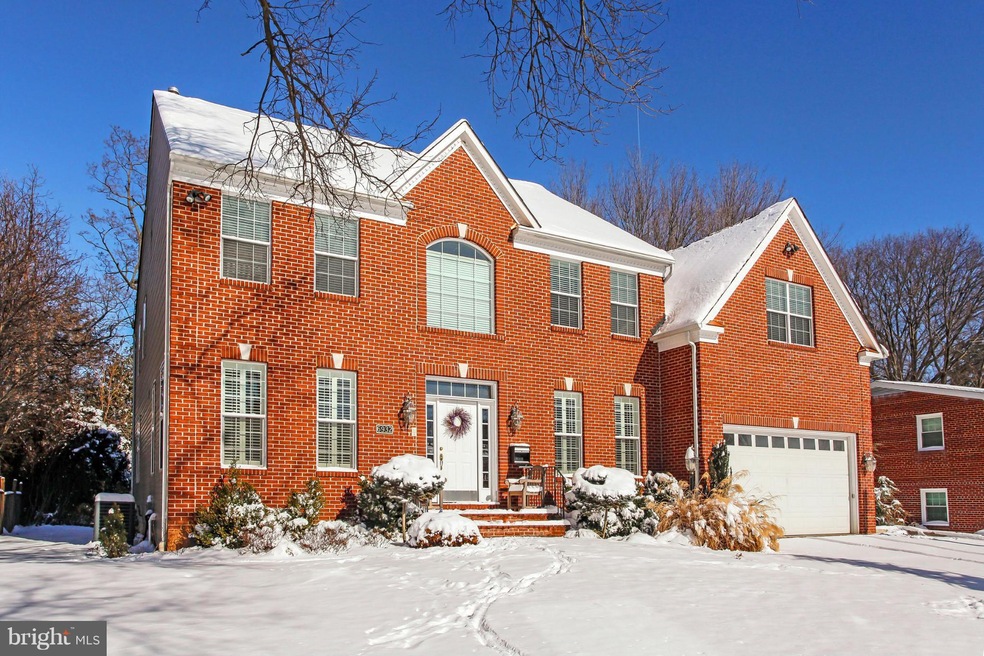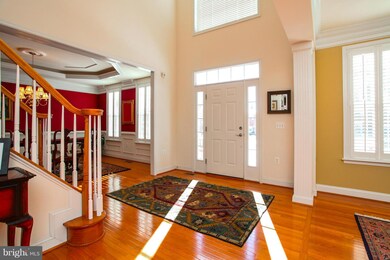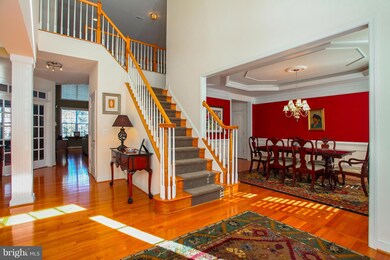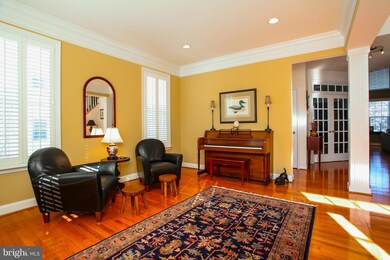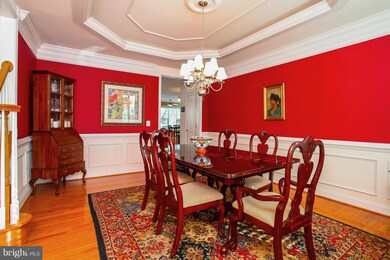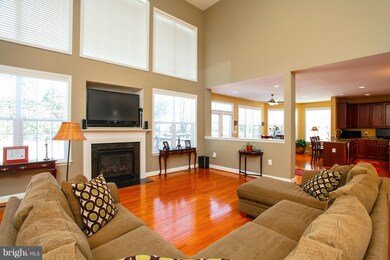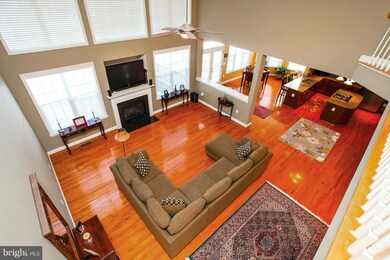
6932 Tyndale St McLean, VA 22101
Highlights
- Gourmet Kitchen
- Open Floorplan
- Wood Flooring
- Kent Gardens Elementary School Rated A
- Traditional Architecture
- 1 Fireplace
About This Home
As of May 2022Pardon our snow...This lovely home is spacious, sunny and comfortable. The open floor plan showcases large rooms and is perfect for entertaining. Main level features hardwood floors, breakfast room, sunroom and office. Master suite with sitting room. Newly finished lower level w/ media room, exercise room, kitchenette and guest accommodations. Flat yard.
Last Agent to Sell the Property
Keller Williams Realty License #AB96368934 Listed on: 01/23/2014

Home Details
Home Type
- Single Family
Est. Annual Taxes
- $13,290
Year Built
- 2007
Lot Details
- 0.34 Acre Lot
- Property is zoned 130
Parking
- 2 Car Attached Garage
Home Design
- Traditional Architecture
- Brick Exterior Construction
Interior Spaces
- Property has 3 Levels
- Open Floorplan
- 1 Fireplace
- Entrance Foyer
- Family Room
- Dining Room
- Den
- Game Room
- Wood Flooring
- Finished Basement
- Walk-Up Access
- Alarm System
Kitchen
- Gourmet Kitchen
- Breakfast Room
- Double Oven
- Gas Oven or Range
- Down Draft Cooktop
- Upgraded Countertops
- Disposal
Bedrooms and Bathrooms
- 5 Bedrooms
- En-Suite Primary Bedroom
- En-Suite Bathroom
- 5.5 Bathrooms
Laundry
- Dryer
- Washer
Utilities
- Forced Air Heating and Cooling System
- Electric Water Heater
Listing and Financial Details
- Tax Lot 59
- Assessor Parcel Number 30-4-32- -59
Ownership History
Purchase Details
Home Financials for this Owner
Home Financials are based on the most recent Mortgage that was taken out on this home.Purchase Details
Home Financials for this Owner
Home Financials are based on the most recent Mortgage that was taken out on this home.Purchase Details
Home Financials for this Owner
Home Financials are based on the most recent Mortgage that was taken out on this home.Similar Homes in the area
Home Values in the Area
Average Home Value in this Area
Purchase History
| Date | Type | Sale Price | Title Company |
|---|---|---|---|
| Deed | $1,905,000 | Commonwealth Land Title | |
| Warranty Deed | $1,505,500 | -- | |
| Warranty Deed | $485,000 | -- |
Mortgage History
| Date | Status | Loan Amount | Loan Type |
|---|---|---|---|
| Previous Owner | $410,600 | No Value Available | |
| Previous Owner | $417,000 | New Conventional | |
| Previous Owner | $729,750 | No Value Available | |
| Previous Owner | $84,000 | No Value Available | |
| Previous Owner | $831,461 | Small Business Administration | |
| Previous Owner | $375,000 | Purchase Money Mortgage |
Property History
| Date | Event | Price | Change | Sq Ft Price |
|---|---|---|---|---|
| 05/18/2022 05/18/22 | Sold | $1,905,000 | +0.3% | $278 / Sq Ft |
| 05/03/2022 05/03/22 | Pending | -- | -- | -- |
| 04/21/2022 04/21/22 | For Sale | $1,899,000 | +26.1% | $277 / Sq Ft |
| 02/27/2014 02/27/14 | Sold | $1,505,500 | +7.6% | $256 / Sq Ft |
| 01/28/2014 01/28/14 | Pending | -- | -- | -- |
| 01/23/2014 01/23/14 | For Sale | $1,399,000 | -- | $238 / Sq Ft |
Tax History Compared to Growth
Tax History
| Year | Tax Paid | Tax Assessment Tax Assessment Total Assessment is a certain percentage of the fair market value that is determined by local assessors to be the total taxable value of land and additions on the property. | Land | Improvement |
|---|---|---|---|---|
| 2024 | $22,541 | $1,907,810 | $497,000 | $1,410,810 |
| 2023 | $20,265 | $1,759,900 | $497,000 | $1,262,900 |
| 2022 | $18,269 | $1,566,100 | $442,000 | $1,124,100 |
| 2021 | $17,565 | $1,468,060 | $418,000 | $1,050,060 |
| 2020 | $17,259 | $1,430,490 | $418,000 | $1,012,490 |
| 2019 | $16,744 | $1,387,820 | $418,000 | $969,820 |
| 2018 | $15,914 | $1,383,820 | $414,000 | $969,820 |
| 2017 | $15,986 | $1,350,130 | $410,000 | $940,130 |
| 2016 | $15,905 | $1,346,130 | $406,000 | $940,130 |
| 2015 | $14,829 | $1,301,970 | $398,000 | $903,970 |
| 2014 | $6,917 | $1,198,190 | $372,000 | $826,190 |
Agents Affiliated with this Home
-
JD Callander

Seller's Agent in 2022
JD Callander
Weichert Corporate
(703) 821-1025
85 in this area
210 Total Sales
-
Ed Blanchard

Seller Co-Listing Agent in 2022
Ed Blanchard
Weichert Corporate
(703) 712-1757
55 in this area
127 Total Sales
-
Douglas Francis

Buyer's Agent in 2022
Douglas Francis
TTR Sotheby's International Realty
(703) 304-6827
5 in this area
36 Total Sales
-
Monica Gibson

Seller's Agent in 2014
Monica Gibson
Keller Williams Realty
(703) 944-3434
8 in this area
87 Total Sales
-
Zhihao Wang

Buyer's Agent in 2014
Zhihao Wang
UnionPlus Realty, Inc.
(202) 276-6928
5 in this area
96 Total Sales
Map
Source: Bright MLS
MLS Number: 1002810604
APN: 0304-32-0059
- 7004 Tyndale St
- 6928 Girard St
- 1721 Margie Dr
- 1715 Maxwell Ct
- 6908 Southridge Dr
- 1736 Great Falls St
- 7100 Tyndale St
- 1628 Craig Ln
- 1810 Susquehannock Dr
- 7107 Sea Cliff Rd
- 1628 Westmoreland St
- 1712 Linwood Place
- 1631 Cecile St
- 1711 Linwood Place
- 6820 Broyhill St
- 6813 Felix St
- 1610 Westmoreland St
- 1906 Dalmation Dr
- 1837 Rupert St
- 1817 Olney Rd
