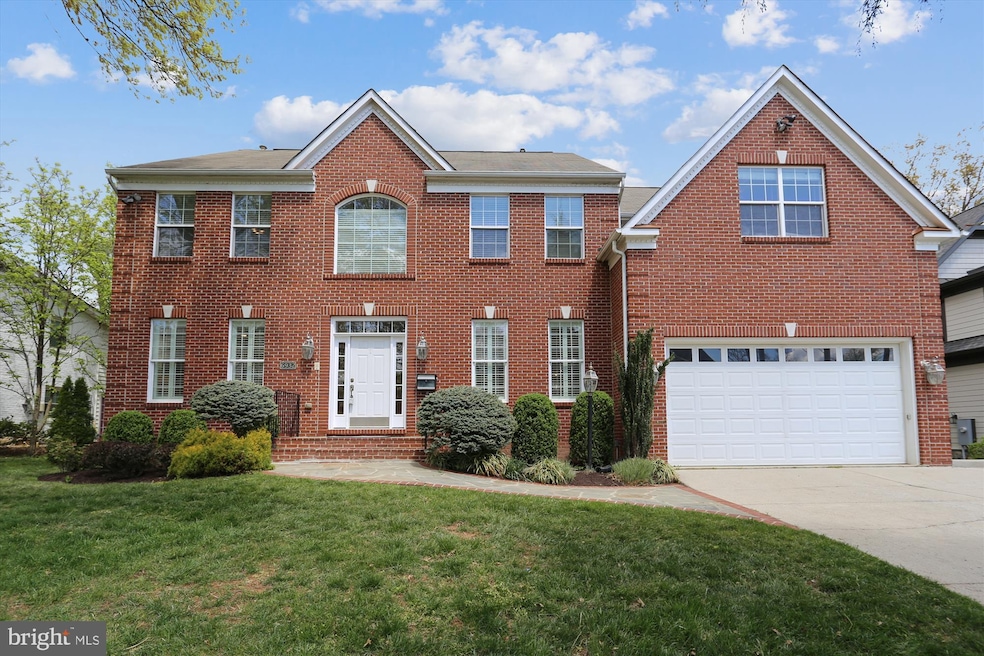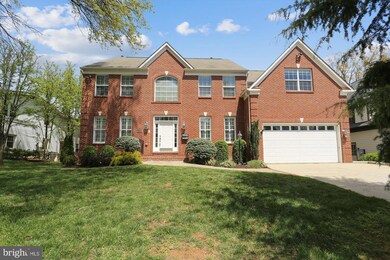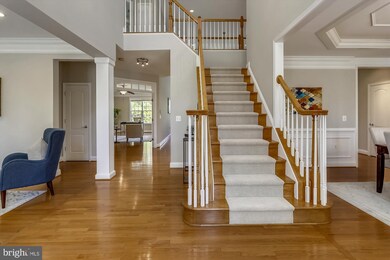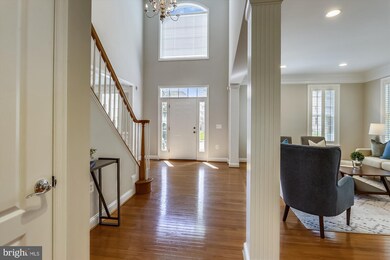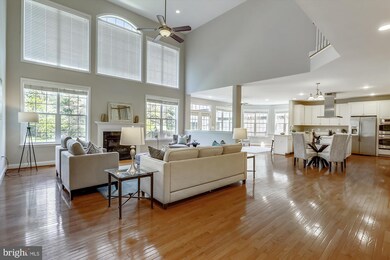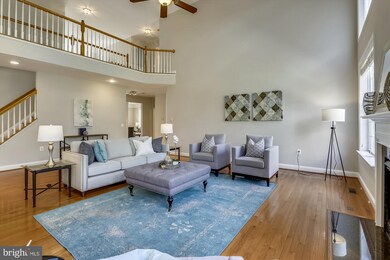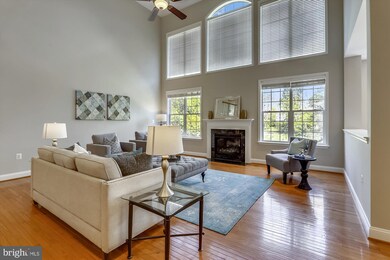
6932 Tyndale St McLean, VA 22101
Highlights
- Open Floorplan
- Colonial Architecture
- Cathedral Ceiling
- Kent Gardens Elementary School Rated A
- Recreation Room
- Wood Flooring
About This Home
As of May 2022**OPEN SUNDAY, 5/1 ... 2-4pm ** **FABULOUS* and *EXPANSIVE* 5BR/5.5 BA brick-front colonial home on 3 finished levels in sought-after McLean/Rosemont location with rarely available oversized/spacious LEVEL yard! Main level office can easily be made into 6th BR! This beautiful home features fresh paint throughout; NEW quartz counters in the kitchen; all NEW carpet on the upper level (and new stair runners) plus NEW carpet on the lower level and some new LVP too! 2-story foyer; sparkling hardwood floors on the main level; elegant living room with plantation shutters and crown molding; formal dining room with tray ceiling, wainscoting and plantation shutters; light/bright gourmet island kitchen with eat-in space and walk-in pantry; big, 2-story family room with gas fireplace and wall of windows; LARGE main level den/office space with French doors (could be 6th BR); main level laundry room; half bath on the main level; upstairs includes gorgeous primary suite with sitting room (with French doors); 2 walk-in closets and 2 regular closets; luxury bathroom with separate soaking/jetted tub and glass shower plus dual vanity areas and separate commode; 3 additional nicely-sized bedrooms and 3 additional full bathrooms; fully-finished LL features 2 big rec room spaces; kitchenette with sink and fridge; 5th BR and full bath! Exercise/additional room with LVP; walk-up to huge, level backyard space; storage and utility rooms. 2-car garage; incredible McLean location - close to schools, metro stations, shops, restaurants and DC!
Home Details
Home Type
- Single Family
Est. Annual Taxes
- $17,565
Year Built
- Built in 2007
Lot Details
- 0.34 Acre Lot
- Property is in very good condition
- Property is zoned 130
Parking
- 2 Car Attached Garage
- Front Facing Garage
Home Design
- Colonial Architecture
- Brick Exterior Construction
Interior Spaces
- Property has 3 Levels
- Open Floorplan
- Wet Bar
- Chair Railings
- Crown Molding
- Wainscoting
- Tray Ceiling
- Cathedral Ceiling
- Ceiling Fan
- Recessed Lighting
- 1 Fireplace
- Window Treatments
- French Doors
- Sliding Doors
- Entrance Foyer
- Family Room
- Sitting Room
- Living Room
- Formal Dining Room
- Den
- Recreation Room
- Game Room
- Storage Room
- Utility Room
- Home Gym
- Garden Views
- Alarm System
Kitchen
- Breakfast Room
- Eat-In Kitchen
- Double Oven
- Cooktop
- Dishwasher
- Kitchen Island
- Upgraded Countertops
- Disposal
Flooring
- Wood
- Carpet
- Luxury Vinyl Plank Tile
Bedrooms and Bathrooms
- En-Suite Primary Bedroom
- En-Suite Bathroom
- Walk-In Closet
- In-Law or Guest Suite
- Soaking Tub
Laundry
- Laundry Room
- Laundry on main level
- Dryer
- Washer
Finished Basement
- Basement Fills Entire Space Under The House
- Walk-Up Access
- Exterior Basement Entry
Schools
- Kent Gardens Elementary School
- Longfellow Middle School
- Mclean High School
Utilities
- Forced Air Heating and Cooling System
- Electric Water Heater
Community Details
- No Home Owners Association
- Rosemont Subdivision
Listing and Financial Details
- Tax Lot 59
- Assessor Parcel Number 0304 32 0059
Ownership History
Purchase Details
Home Financials for this Owner
Home Financials are based on the most recent Mortgage that was taken out on this home.Purchase Details
Home Financials for this Owner
Home Financials are based on the most recent Mortgage that was taken out on this home.Purchase Details
Home Financials for this Owner
Home Financials are based on the most recent Mortgage that was taken out on this home.Similar Homes in the area
Home Values in the Area
Average Home Value in this Area
Purchase History
| Date | Type | Sale Price | Title Company |
|---|---|---|---|
| Deed | $1,905,000 | Commonwealth Land Title | |
| Warranty Deed | $1,505,500 | -- | |
| Warranty Deed | $485,000 | -- |
Mortgage History
| Date | Status | Loan Amount | Loan Type |
|---|---|---|---|
| Previous Owner | $410,600 | No Value Available | |
| Previous Owner | $417,000 | New Conventional | |
| Previous Owner | $729,750 | No Value Available | |
| Previous Owner | $84,000 | No Value Available | |
| Previous Owner | $831,461 | Small Business Administration | |
| Previous Owner | $375,000 | Purchase Money Mortgage |
Property History
| Date | Event | Price | Change | Sq Ft Price |
|---|---|---|---|---|
| 05/18/2022 05/18/22 | Sold | $1,905,000 | +0.3% | $278 / Sq Ft |
| 05/03/2022 05/03/22 | Pending | -- | -- | -- |
| 04/21/2022 04/21/22 | For Sale | $1,899,000 | +26.1% | $277 / Sq Ft |
| 02/27/2014 02/27/14 | Sold | $1,505,500 | +7.6% | $256 / Sq Ft |
| 01/28/2014 01/28/14 | Pending | -- | -- | -- |
| 01/23/2014 01/23/14 | For Sale | $1,399,000 | -- | $238 / Sq Ft |
Tax History Compared to Growth
Tax History
| Year | Tax Paid | Tax Assessment Tax Assessment Total Assessment is a certain percentage of the fair market value that is determined by local assessors to be the total taxable value of land and additions on the property. | Land | Improvement |
|---|---|---|---|---|
| 2024 | $22,541 | $1,907,810 | $497,000 | $1,410,810 |
| 2023 | $20,265 | $1,759,900 | $497,000 | $1,262,900 |
| 2022 | $18,269 | $1,566,100 | $442,000 | $1,124,100 |
| 2021 | $17,565 | $1,468,060 | $418,000 | $1,050,060 |
| 2020 | $17,259 | $1,430,490 | $418,000 | $1,012,490 |
| 2019 | $16,744 | $1,387,820 | $418,000 | $969,820 |
| 2018 | $15,914 | $1,383,820 | $414,000 | $969,820 |
| 2017 | $15,986 | $1,350,130 | $410,000 | $940,130 |
| 2016 | $15,905 | $1,346,130 | $406,000 | $940,130 |
| 2015 | $14,829 | $1,301,970 | $398,000 | $903,970 |
| 2014 | $6,917 | $1,198,190 | $372,000 | $826,190 |
Agents Affiliated with this Home
-
JD Callander

Seller's Agent in 2022
JD Callander
Weichert Corporate
(703) 821-1025
85 in this area
210 Total Sales
-
Ed Blanchard

Seller Co-Listing Agent in 2022
Ed Blanchard
Weichert Corporate
(703) 712-1757
55 in this area
127 Total Sales
-
Douglas Francis

Buyer's Agent in 2022
Douglas Francis
TTR Sotheby's International Realty
(703) 304-6827
5 in this area
36 Total Sales
-
Monica Gibson

Seller's Agent in 2014
Monica Gibson
Keller Williams Realty
(703) 944-3434
8 in this area
87 Total Sales
-
Zhihao Wang

Buyer's Agent in 2014
Zhihao Wang
UnionPlus Realty, Inc.
(202) 276-6928
5 in this area
96 Total Sales
Map
Source: Bright MLS
MLS Number: VAFX2051782
APN: 0304-32-0059
- 7004 Tyndale St
- 1721 Margie Dr
- 7100 Tyndale St
- 1810 Susquehannock Dr
- 7107 Sea Cliff Rd
- 1628 Westmoreland St
- 1712 Linwood Place
- 1631 Cecile St
- 1711 Linwood Place
- 6820 Broyhill St
- 6813 Felix St
- 1906 Dalmation Dr
- 1837 Rupert St
- 1817 Olney Rd
- 1823 Westmoreland St
- 7013 Alicent Place
- 1729 Olney Rd
- 1573 Westmoreland St
- 6913 Mclean Park Manor Ct
- 1609 Woodmoor Ln
